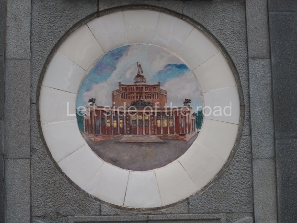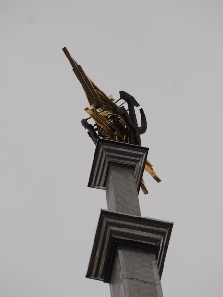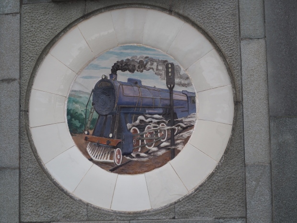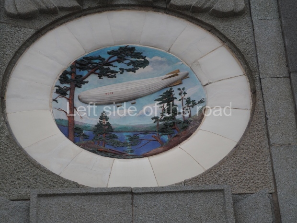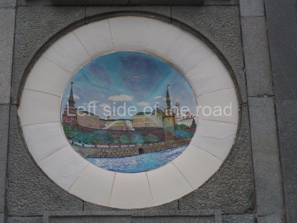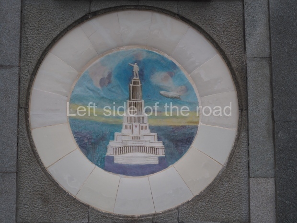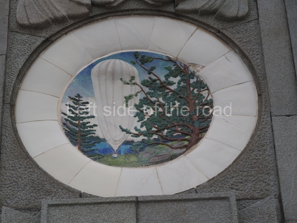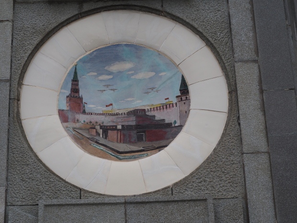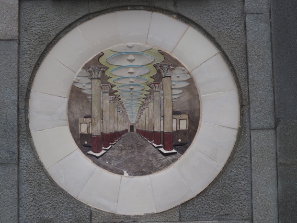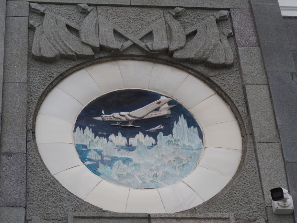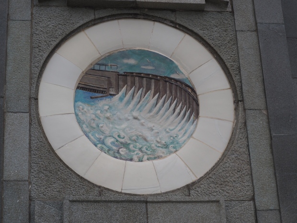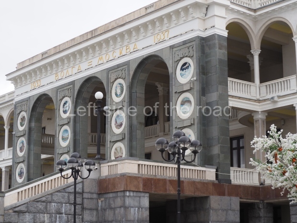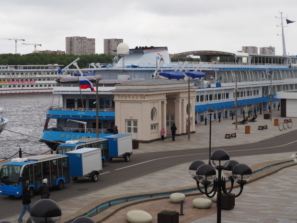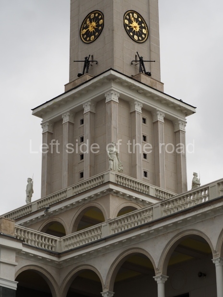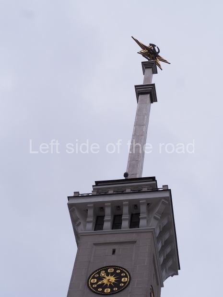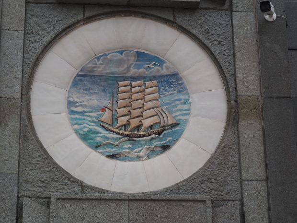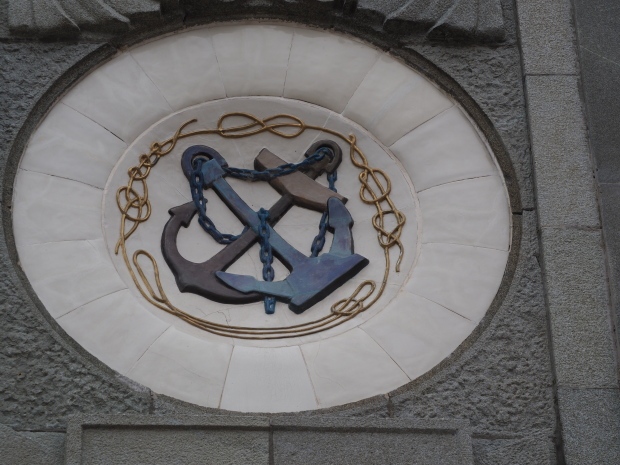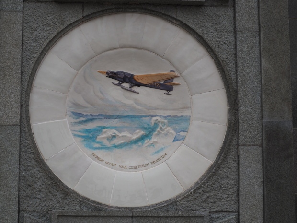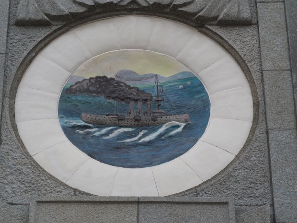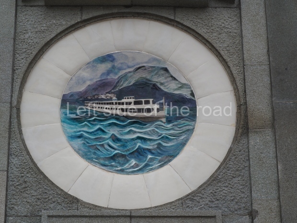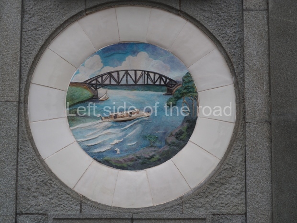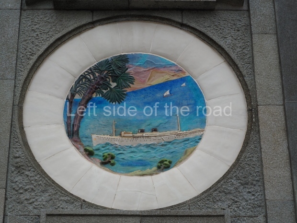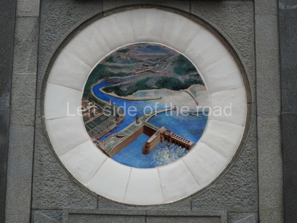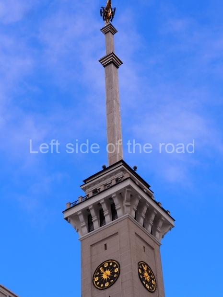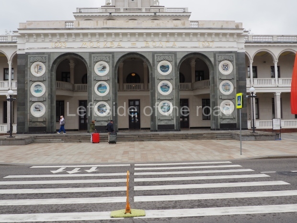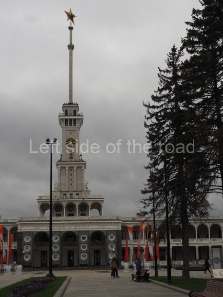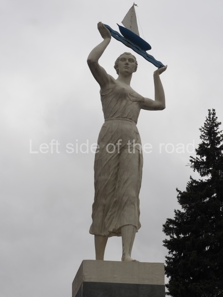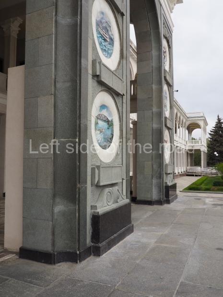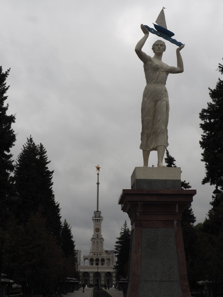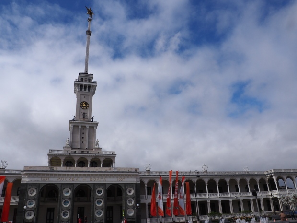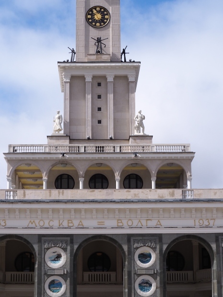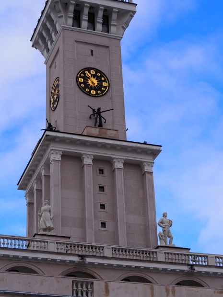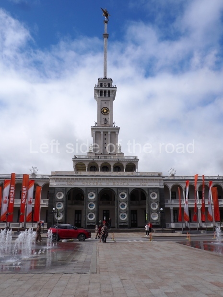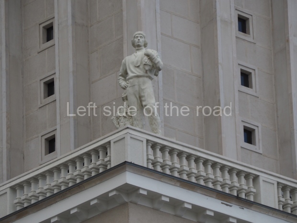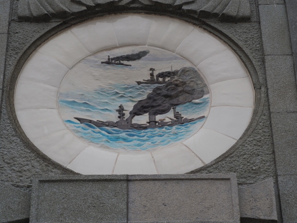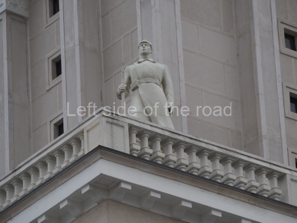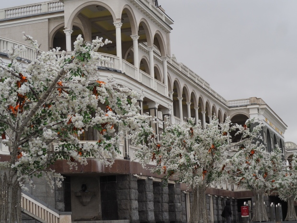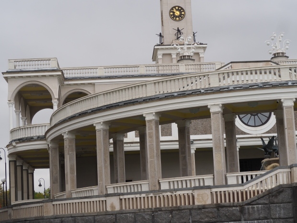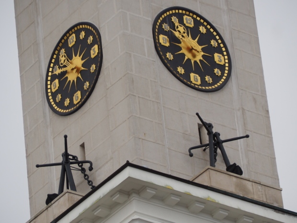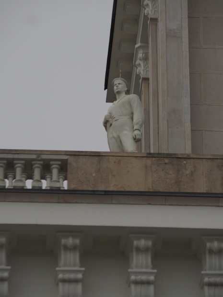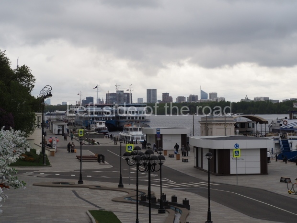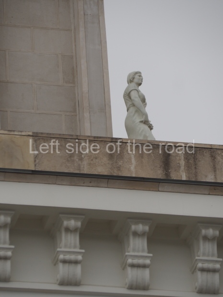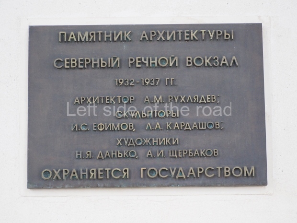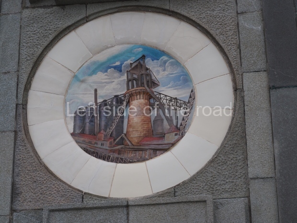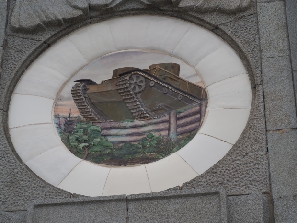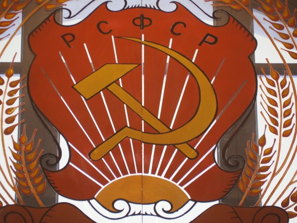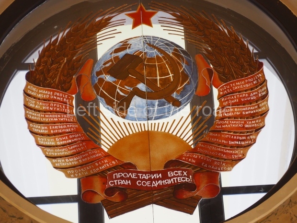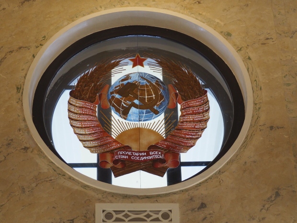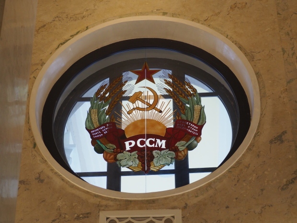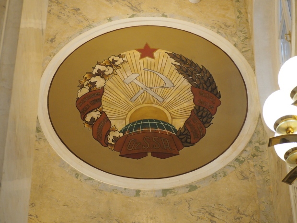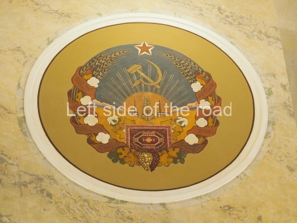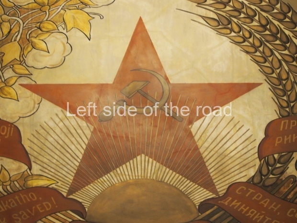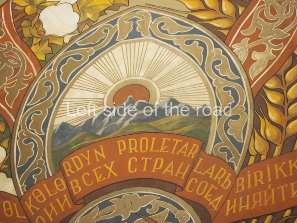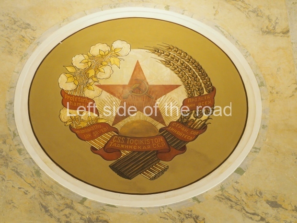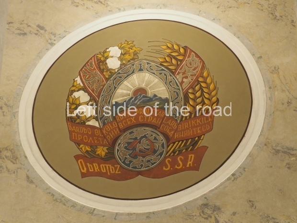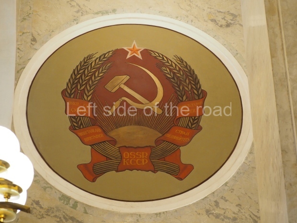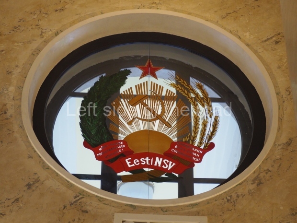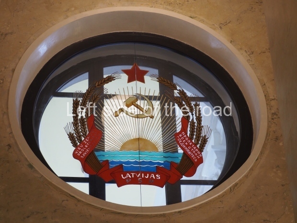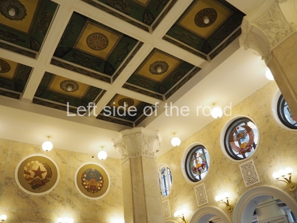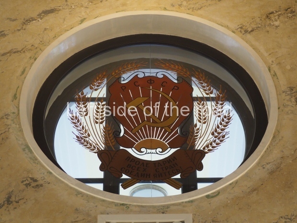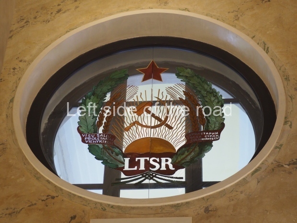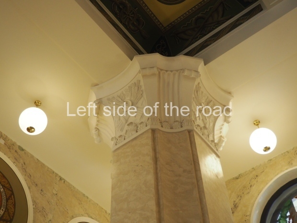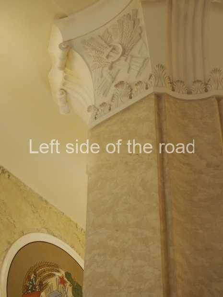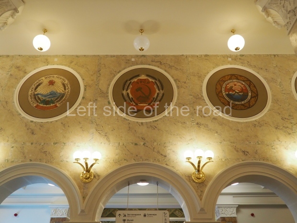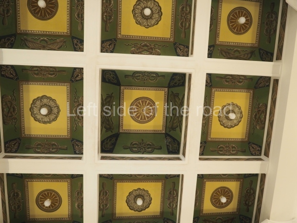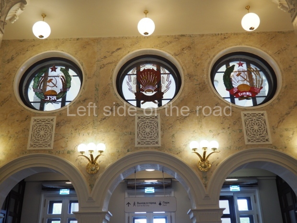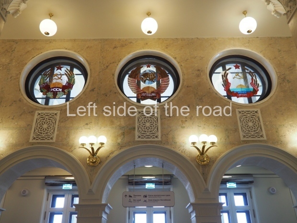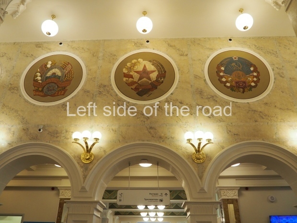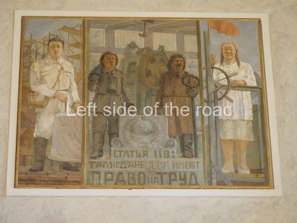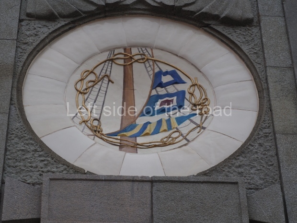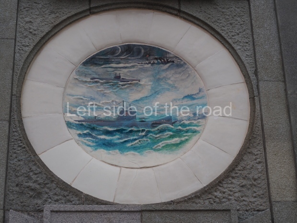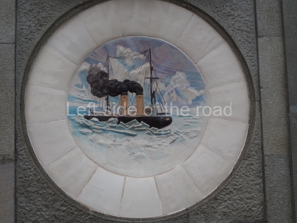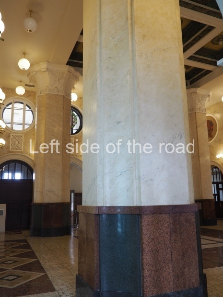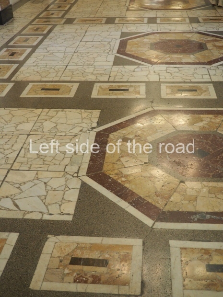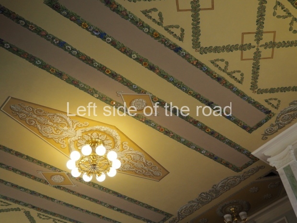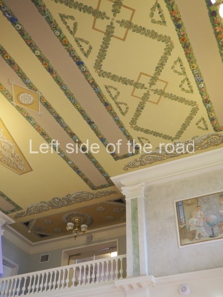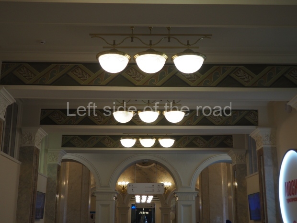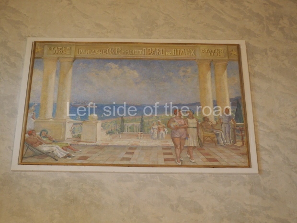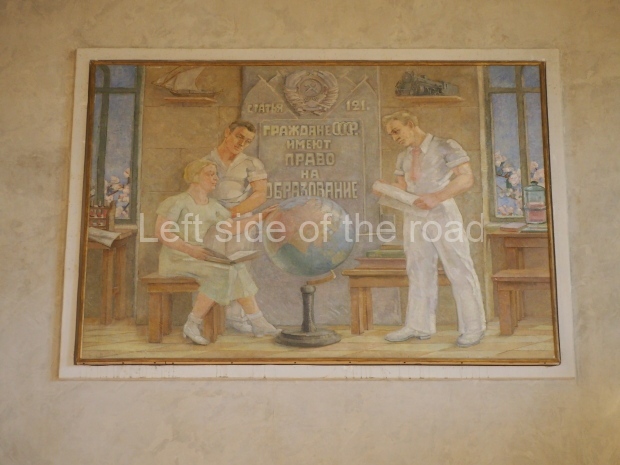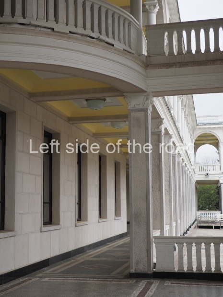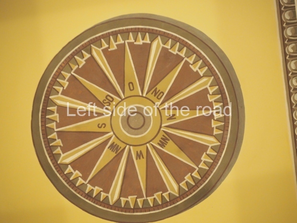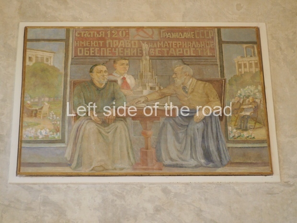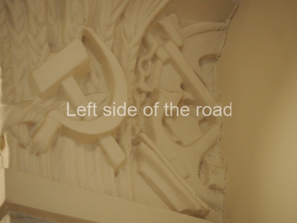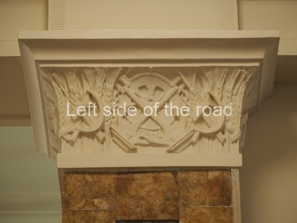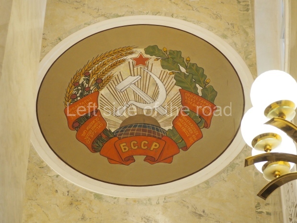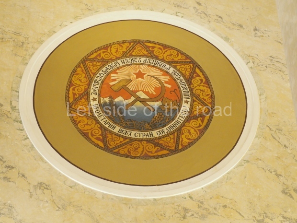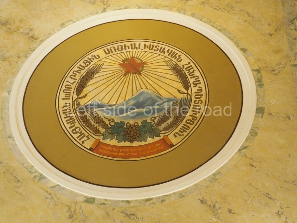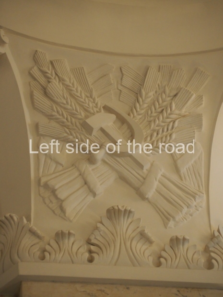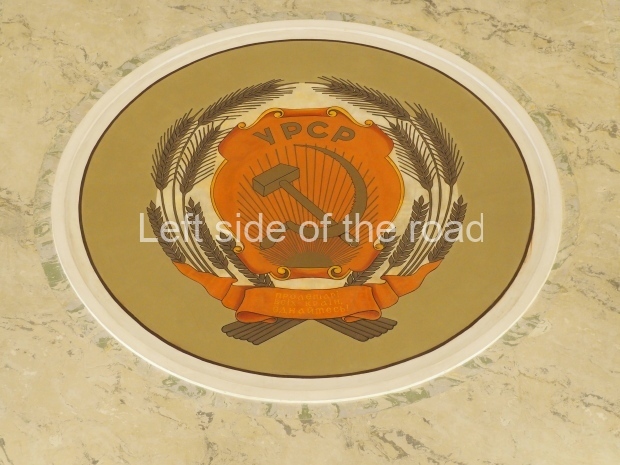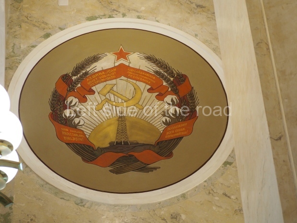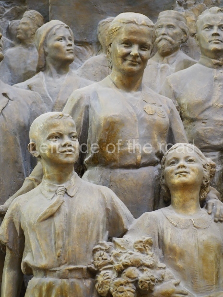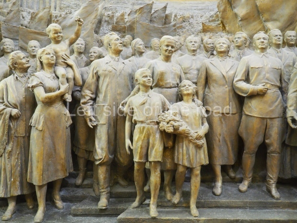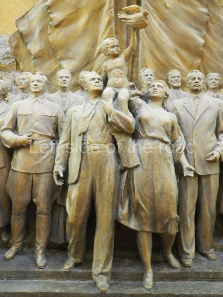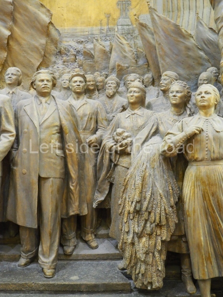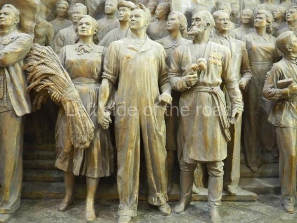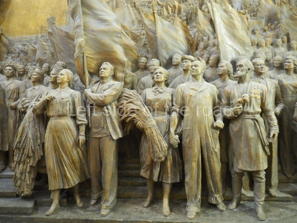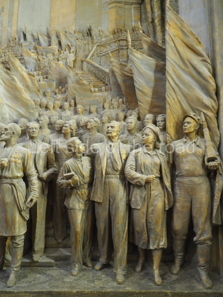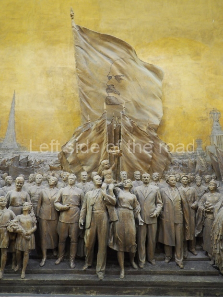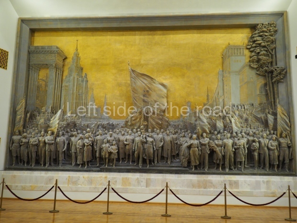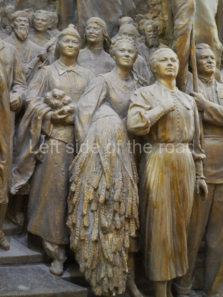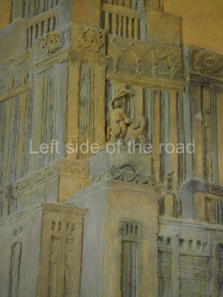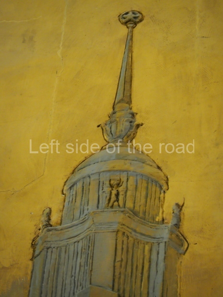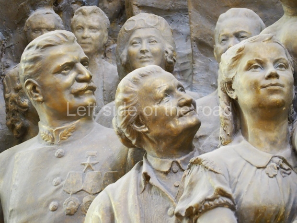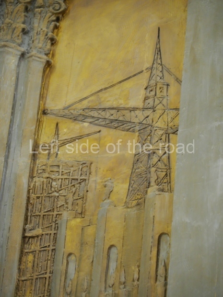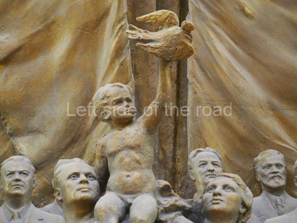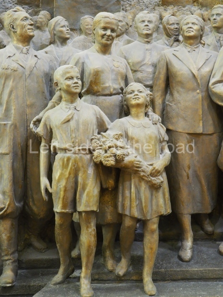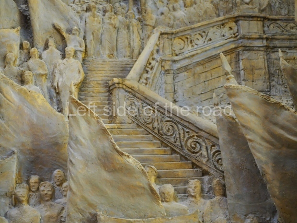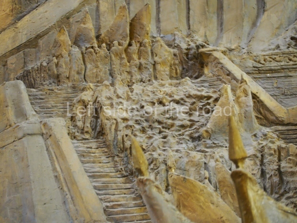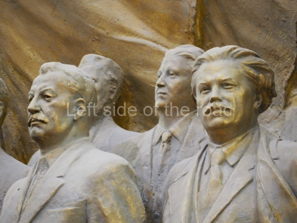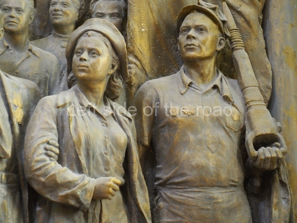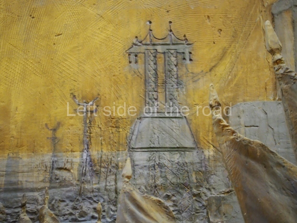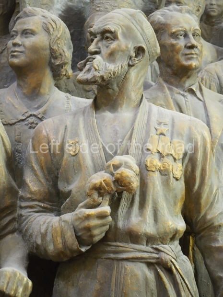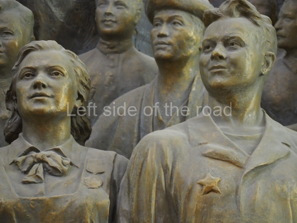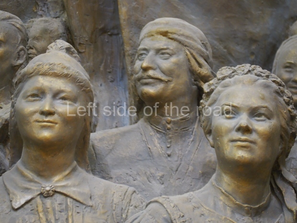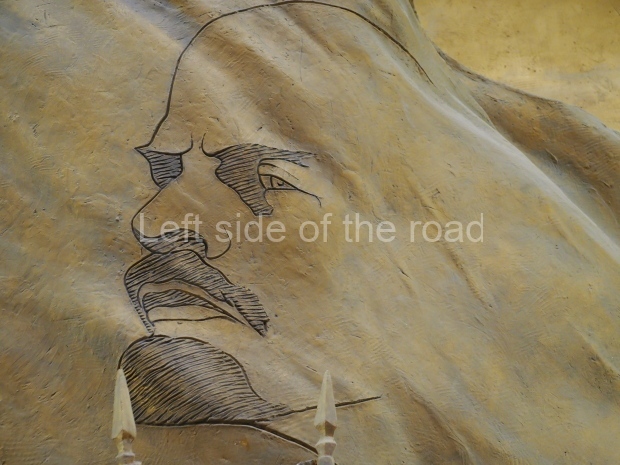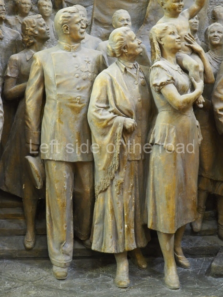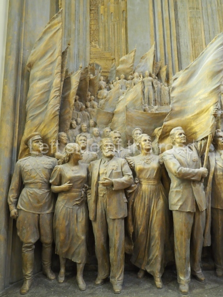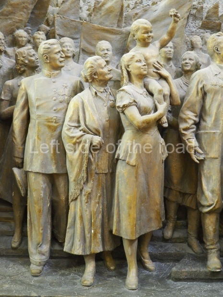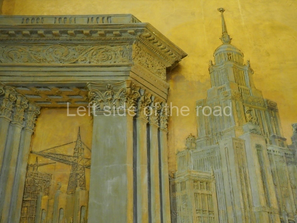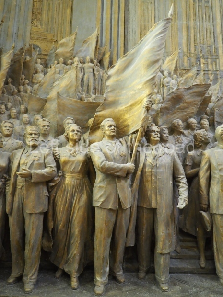
Pavilion No 1 and Lenin statue
More on the USSR
Central Pavilion – Tretyakov Gallery Exhibition – VDNKh
The principal pavilion in the VDNKh park has undergone a major renovation and it has been brought back (almost) to what it was like when it opened in 1954. Some of the original works have been ‘lost’ – perhaps only mislaid as a number of art works considered ‘lost’ have subsequently been found – but a number that had been distributed to other galleries have been returned.
Although it has received a fine renovation it will never be the building as it was designed. The internal decoration, and even the naming of the various halls, was all connected to the success of the October Revolution and the construction of Socialism. That has not been created with the renovation and, in many ways, feels sterile. It is, not as it was originally, a celebration of the achievements of the Soviet people, now just an art gallery providing a few reminders of what once was.
The two slide shows at the end of the post will, it is hoped, provide some idea of what it is like to be in the building. The first is of the structure and the artistic items in the building. The second is of the high relief composition created by Yevgeny Vuchetich, who also created, amongst many more, the statue of The Motherland Calls! (in Stalingrad), ‘Let us beat swords into ploughshares’ (a version of which is outside the main entrance to the New Tretyakov Gallery in Moscow), and the statue of Felix Dzerzhinsky (which used to stand in the square outside the Lubyanka Building and now is on display in Park Muzeon, alongside the New Tretyakov Gallery).
Text below from ‘Legendary pavilion and birthday arches. Exploring iconic VDNKh attractions to mark exhibition’s 85th anniversary’
This year (2024), Pavilion No. 1 Central, one of the most monumental exhibition buildings, is also celebrating its 70th anniversary. It rises 97 meters above the ground and immediately amazes visitors with its grandeur.
Designed by architects Georgy Shchuko and Evgeny Stolyarov, the building was erected in 1950–1954 to replace the previous wooden structure. It did not fit into the new VDNKh architectural composition in the 1950s, so it was redesigned. Inspired by the Stalinist architecture, the new pavilion has got a spire with a star on top and the USSR coat of arms and 16 medallions featuring the coats of arms of the union republics on the façades on each side. Until 1963, the pavilion was called the Main Pavilion.
Its history lives in the building’s exterior and interior. The pavilion has nine thematic halls: one central hall and eight exhibition halls connected to it. During construction, all rooms were covered with artificial marble and decorated with pieces of art. The October Revolution Hall features ‘The Storming of the Winter Palace’ (1950s) by the artist Pavel Sokolov-Skalya, while the Constitution Hall houses four panels by different artists dedicated to the happy life of Soviet citizens. Only two of the four paintings have survived to this day.

The Storming of the Winter Palace
In the 1990s, the exhibition halls were divided into two floors by mezzanines, and the entire pavilion space was packed with kiosks. In 2000, they opened a cultural centre, the House of the Peoples of Russia, with a museum. The exhibitions were housed in the building until 2014. In the same year, the pavilion kiosks were being removed. At that time, the experts discovered a plaster high relief ‘Glory to the Standard Bearer of Peace, the Soviet People!’, a great work by the sculptor Yevgeny Vuchetich, on the wall in the Hall of the Victory of the Soviet Union in the Great Patriotic War. The work had been considered irretrievably lost for 40 years. It took about a year to restore it to its former grandeur. The lost fragments have been recreated using old photographs. The 90 square meter high relief depicts more than 1,500 people, life-size figures of workers, scientists and pioneers.

Glory to the Standard Bearer of Peace, the Soviet People!
In September 2014, experts made another discovery. On the basement floor of the building, experts discovered a painting entitled ‘The Second All-Union Congress of Collective Farmers and Shock Workers of 1935’, which was also considered lost. It is another monumental work: the canvas size is 6.75 X 11 meters. The painting was created by a group of artists led by Aleksandr Gerasimov in 1953. Other discoveries include a 1958 fresco depicting agricultural work.
In 2017, the work started to restore Pavilion No. 1 Central. The specialists have repaired the spire and the golden star crowning it, tinted the capitals, the coats of arms and ribbons on the façade to make them look like gold, and restored the original doors. They have also carried out a large-scale work inside the pavilion. In the central hall, they have discovered and cleared decorative semicircular arches hidden under a layer of plaster for more than 40 years. The experts have restored the ceiling lights, the columns made of scagliola and the parquet floors.
Text below from ‘The unknown Tsentralny: secrets of VDNKh Pavilion No.1’
On the right side of the October Revolution Hall, there is another painting by Pavel Sokolov-Skalya. It is called ‘Lenin Proclaims Soviet Power at the 2nd Congress of the Soviets’. It also returned to its original spot. The painting shows factory workers listening intently to the Soviet leader. Some of them applaud, others look up in surprise, as if asking, ‘Could that all be true?’ Lenin is not in the centre of the painting, but everyone is looking at him. That was the painter’s way of showing that Lenin was indeed the main person there.

Lenin Proclaims Soviet Power at the 2nd Congress of the Soviets
……
We move to the Stalin’s Constitution Hall made in pastel colors: cream and blue. It has a caisson-embossed dome with a gold star in the middle. The hall is dedicated to the happy future that revolutionaries were fighting for and that is already here.
Under the dome, along it circumference, the first lines of the Soviet anthem are written in gold: ‘United forever in friendship and labour, Our mighty republics will ever endure’. Below it are coats of arms of the 16 Soviet republics, including the Karelo-Finnish republic that still existed in 1950s.
There used to be painted panels depicting happy lives of Soviet citizens at the four sides of the hall. Only two of them survived. The first one, made by artists’ collective led by Alexander Gerasimov, shows students of all nationalities leaving Lomonosov Moscow State University (MSU) at Leninskiye (now Vorobyovy) Gory with books and briefcases and walking as if toward the audience, engaged in lively discussion among themselves. The high-rise University building was finished in 1953, one year before Pavilion No.1 opened to the public, and was instantly captured on the painting. It is like the people on it are alive and about to step down from the wall.

Moscow University
On the second panel by Sergey Otroshchenko smiling girls in colorful dresses and men in white linen or striped beach suits (fashionable at the time) are strolling along the Black Sea shore, among cypress trees and palaces with white colonnades.

On the Black Sea
The paintings explain the rights that Stalin’s Constitution of 1936 granted to Soviet citizens. It was considered the most progressive one in the world. It established rights to work, rest, education, etc.
Copies of the two panels that have been lost can be found on information displays. One of them, by Alexander Gerasimov, shows the launch of the Volga-Don canal: Soviet workers greet the first boat passing under the Triumph Arch surrounded by boundless fields that have to be tended and sowed. The other one, by Stepan Kirichenko, is called The Supreme Soviet Deputies in the Kremlin. On it, a crowd of men and women talk solemnly to each other while the background shows Ivan the Great’s bell tower and a Stalin era high-rise: symbols of the past and the present.
Next in our tour is the hall dedicated to Victory of the Soviet people in the Great Patriotic War and the struggle for peace. There, we come to a high-relief sculpture group made of gypsum and painted bronze: Glory to the Soviet People, Flag-Bearer of Peace! It was made by Evgeny Vuchetich and his team of sculptors. It was covered by a faux wall in the 1960s, and simply bricked over later.

Glory to the Standard Bearer of Peace
So restoration architects got a surprise. Life-sized figures: workers, scientists, young pioneers, seem to descend to the audience from a Stalin-era high-rise building, a water power station, the Shukhov tower, main landmarks of that time.
When they found it, sculptures were in a sad state, many pieces had been damaged. They had to be recreated based on old photographs. We think now that those characters were modelled after real people. For instance, the Uzbek man on the right, wearing a national robe and a skullcap is Nazarali Niyazov, Hero of Socialist Labour. He invented a new cotton field irrigation method. Vuchetich had made a chest-high sculpture of him before the high relief project commenced and later used that as a base for a full-height sculpture.
This version of the sculpture is different from the one created in 1954. Back then, there used to be portraits of Lenin, Stalin, Marx and Engels on the flag; after the de-Stalinization, however, only Lenin’s profile was left. The man and the woman up front used to hold the USSR coat of arms which was later replaced by a baby holding a dove, the symbol of peace. Specialists decided to restore the later variant.
……
In the hall known as Collective Farms, Soviet Farms — MTS, restoration artists were able to uncover a painting niche framed in creamy-white bas-reliefs: cabbages, corncobs, apples, bunches of grapes, apricots, other vegetables and fruits around the edges with cows, horses and sheep in the middle and farming machinery on top. Such bas-reliefs, probably used to decorate other walls as well, but were lost.
Dairy and Meat Farming in the USSR, a painting by Boris Shcherbakov, returned to that room after being restored. The oil-on-canvas painting depicts a herd of cattle grazing by the river, surrounded by milkmaids and farmers, barns and power lines. On top of it, there is now a recreated slogan that used to be there in 1958: ‘We will catch up to the USA in per capita production of meat, milk and butter in the coming years’.

Dairy and Meat Farming in the USSR
Shcherbakov painted it for the Tsentralny Pavilion, but it was moved to the Equestrian Manege Pavilion in the 1960s’.
There is another farming-themed panel by unknown painter on the wall there. It is a map of the USSR machine and tractor stations (MTSs) with landscapes, fields and combine harvesters in the corners.

Machine and tractor station
The map was later replaced with a more modern electronic one where lights were going on.
The electronic parts of the map were lost, so they just left the outline of the USSR on the panel.
The initial plan was to put the giant painting by Alexander Gerasimov, called ‘Stalin Pronounces the Union-Wide Agricultural Exhibition Open at the 2nd Congress of Kolkhoz Workers and Exceptional Employees’, up there. The painting is currently being restored.
That painting is important for our history. The Union-Wide Agricultural Exhibition was established after the Congress, in 1939, and new pavilions were built. But the audience has never seen the painting because it was removed right after Stalin’s death, before the pavilion opened. People believed it was lost. But in 2014, it was discovered in the basement, wrapped around a roller. Now it is undergoing a restoration’
Location;
In the Exhibition of Achievements of National Economy (VDNKh)
GPS;
55.82895 N
37.63349 E
How to get there;
The easiest way to get to the park is via the Metro, to the VDNKh station on Line 6. The Central Pavilion is the highest structure in the park and is the first (permanent) building you see once you walk through the main arch.
Cost;
500 roubles
More on the USSR
The interior of the Central Pavilion
‘Glory to the standard bearer of peace’




