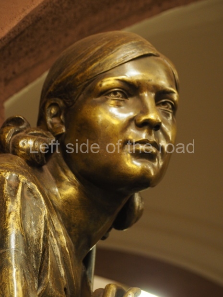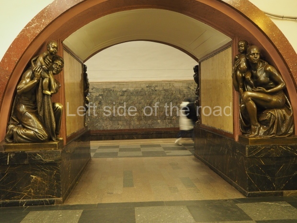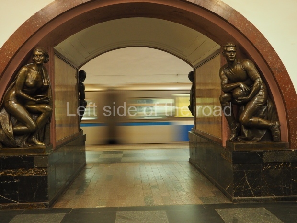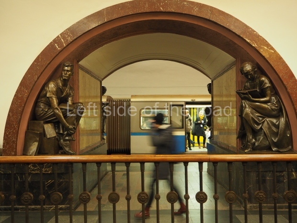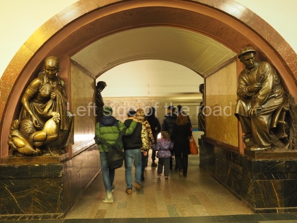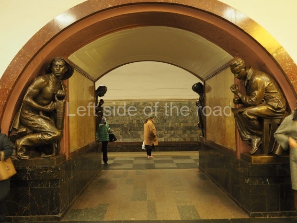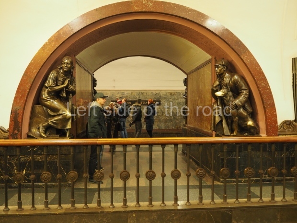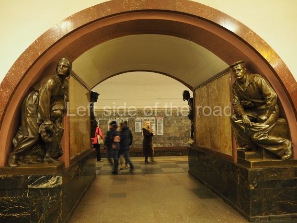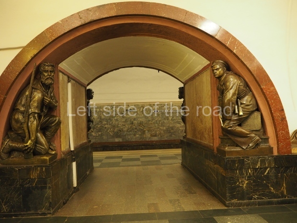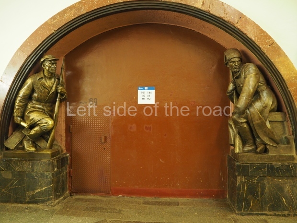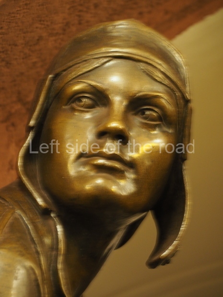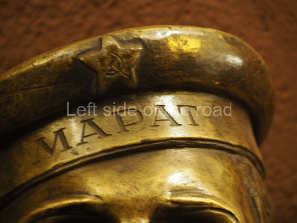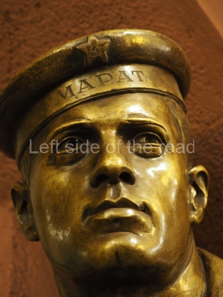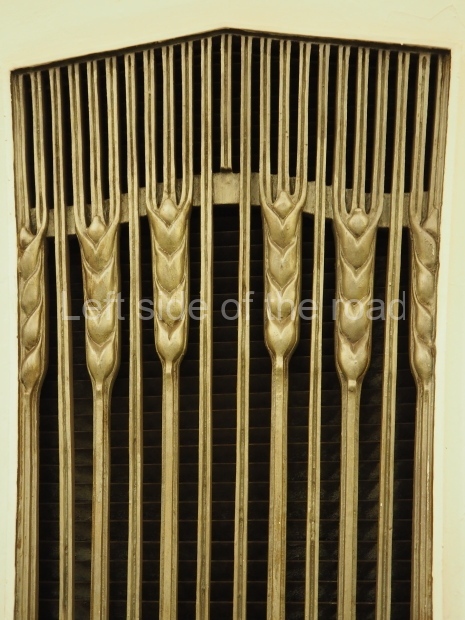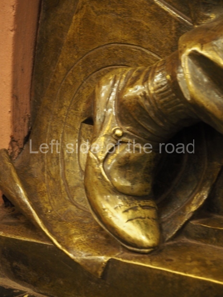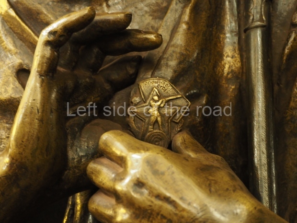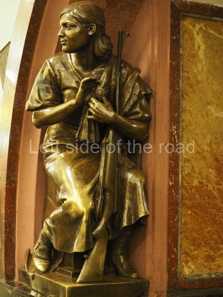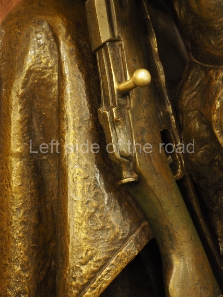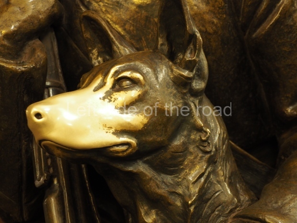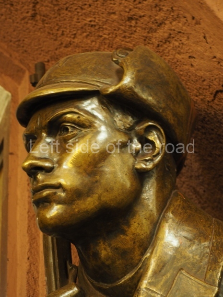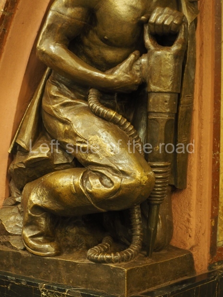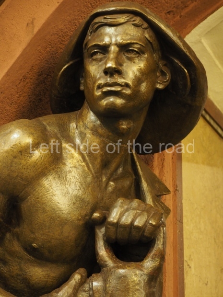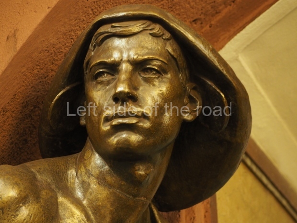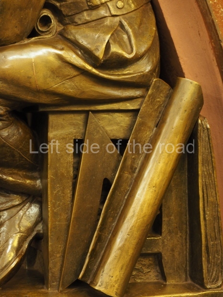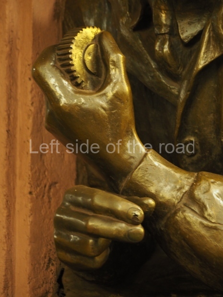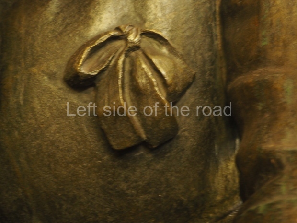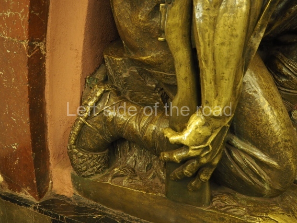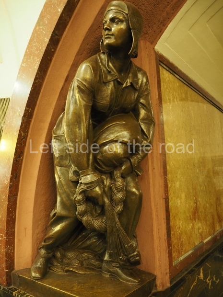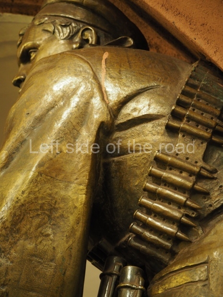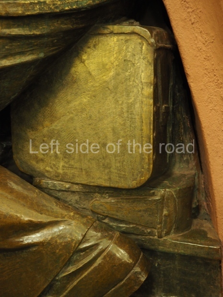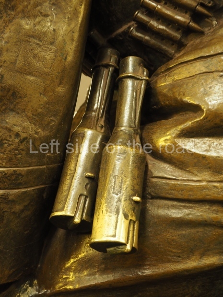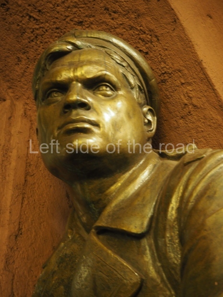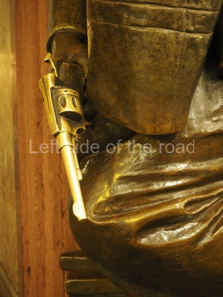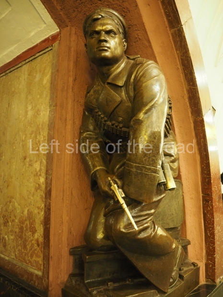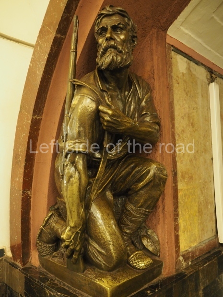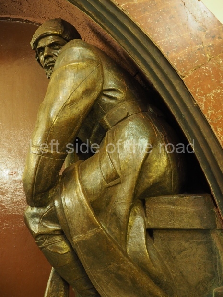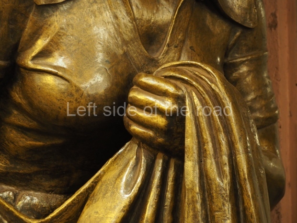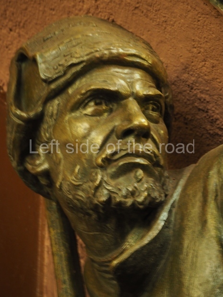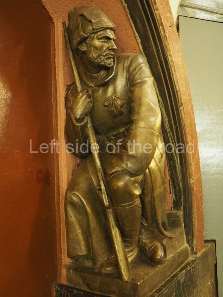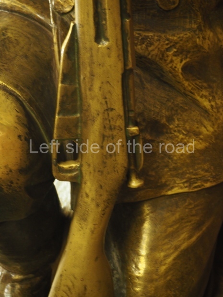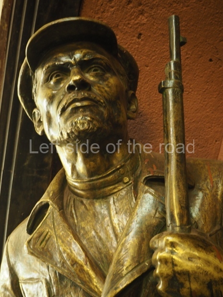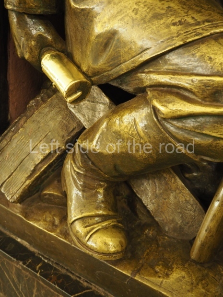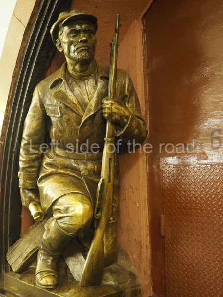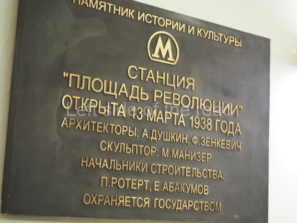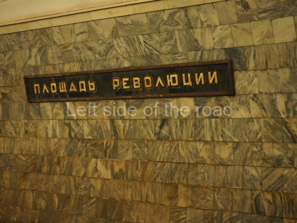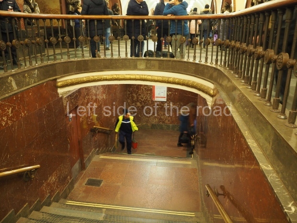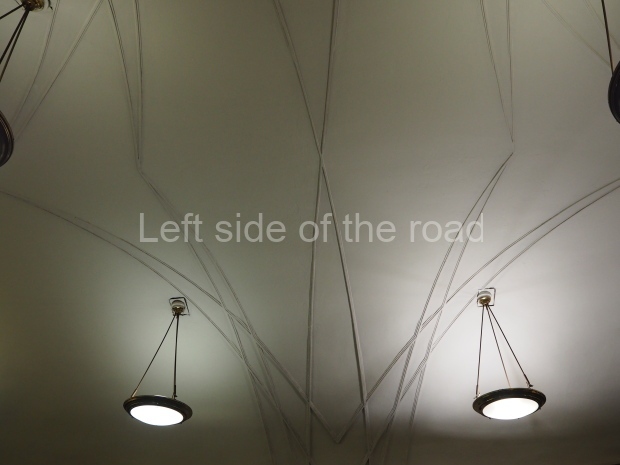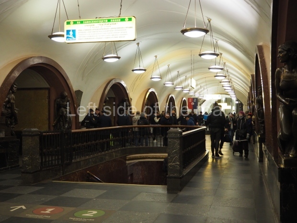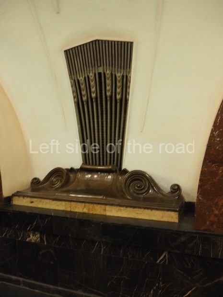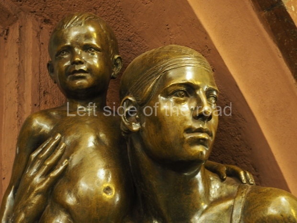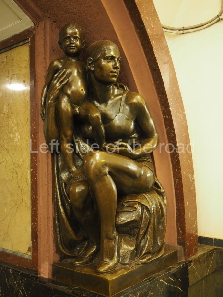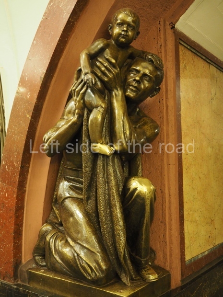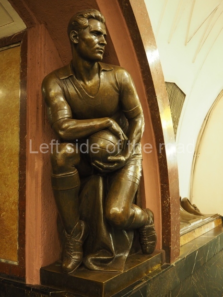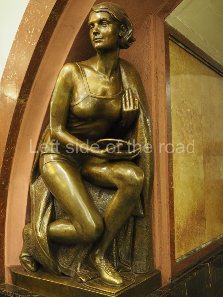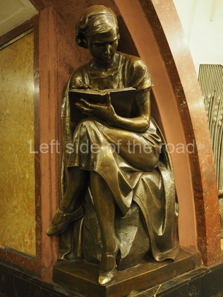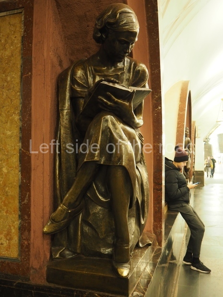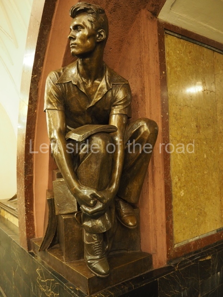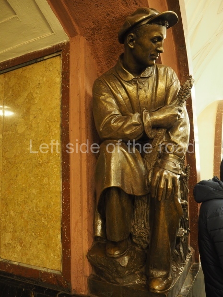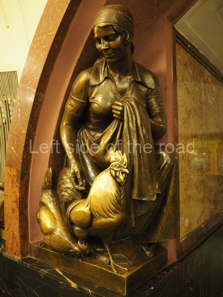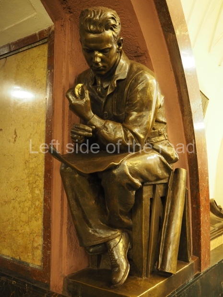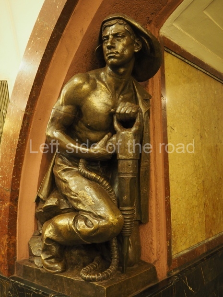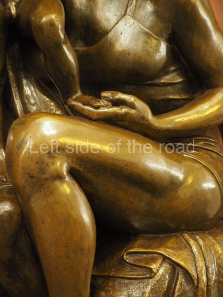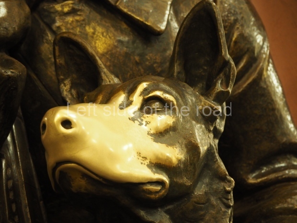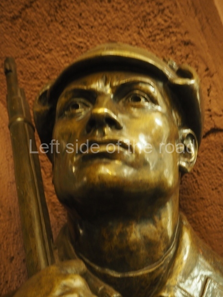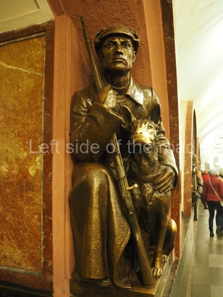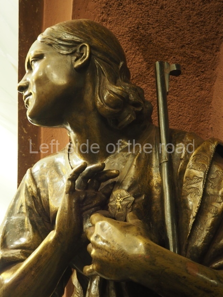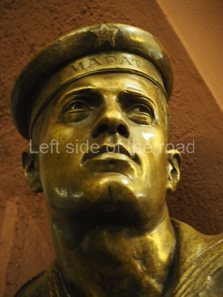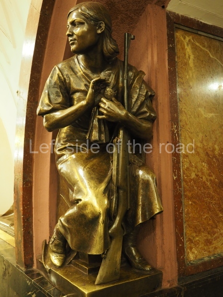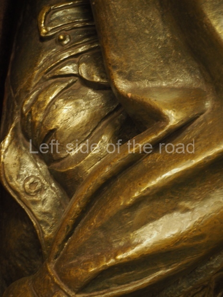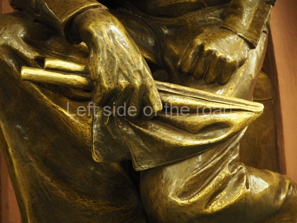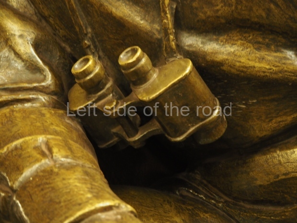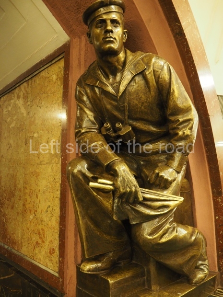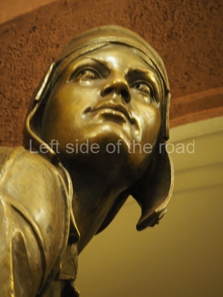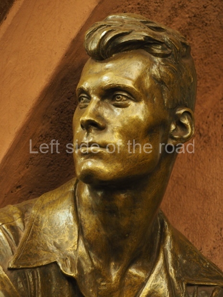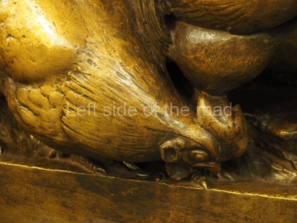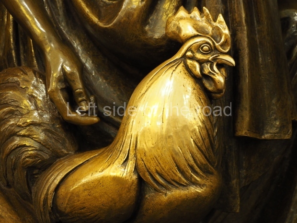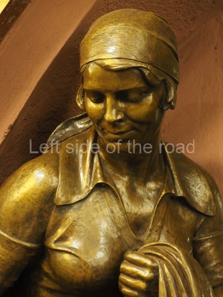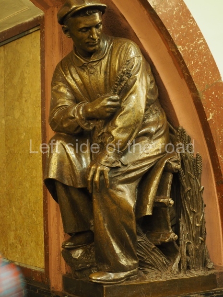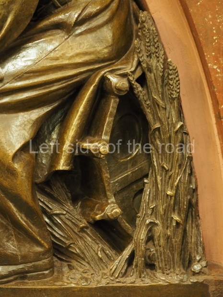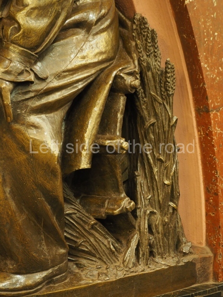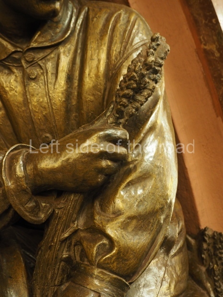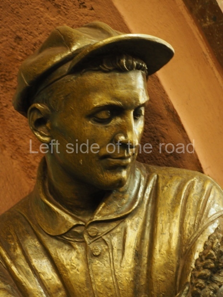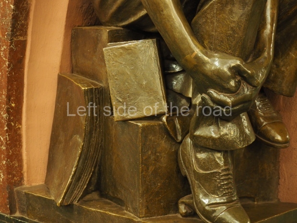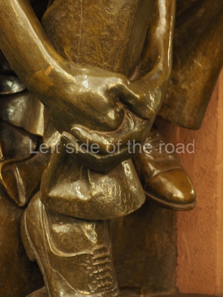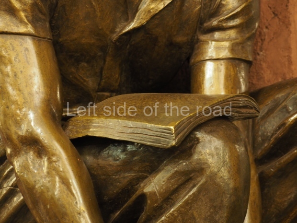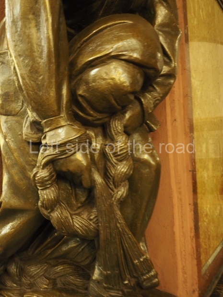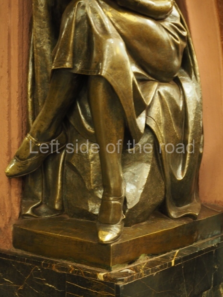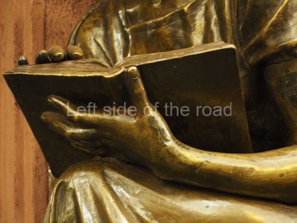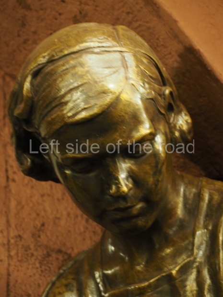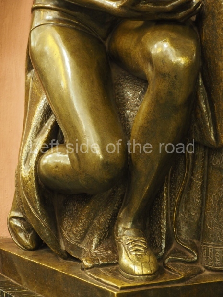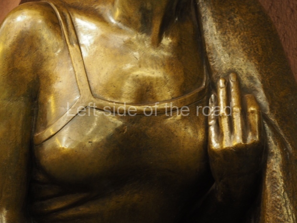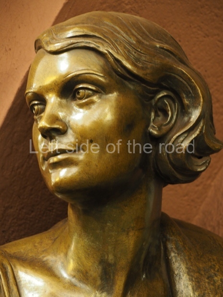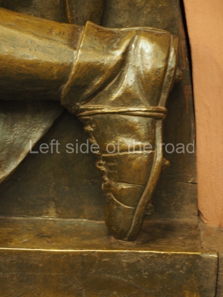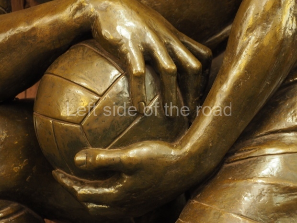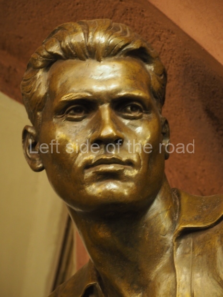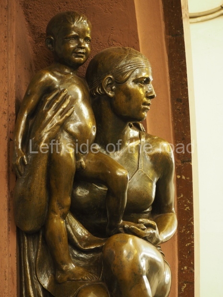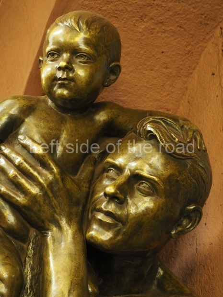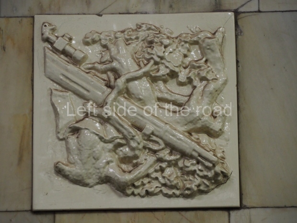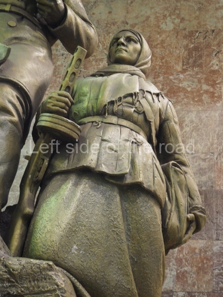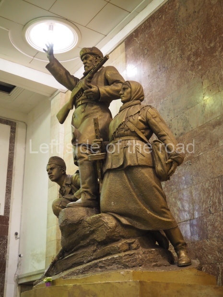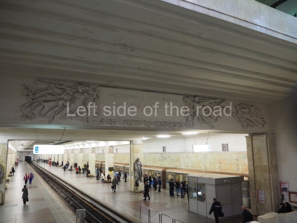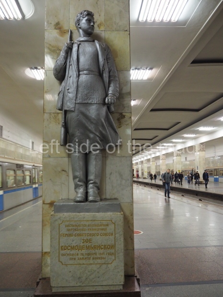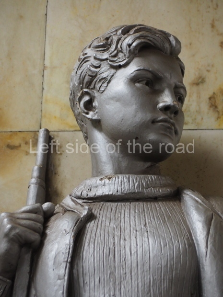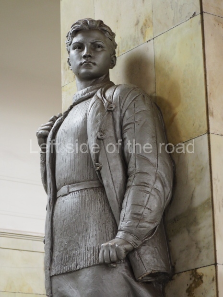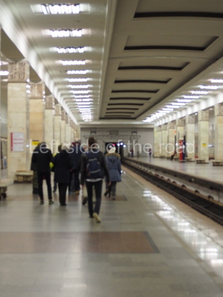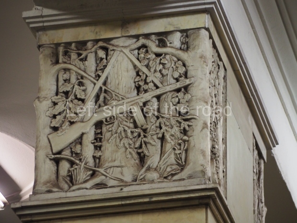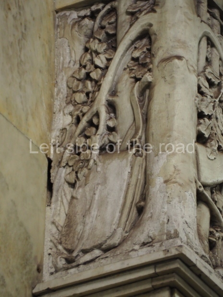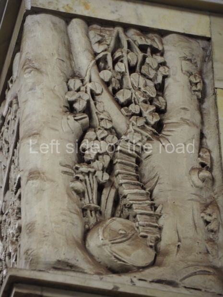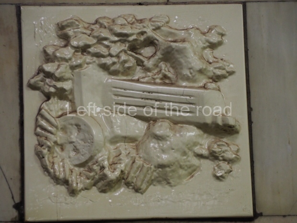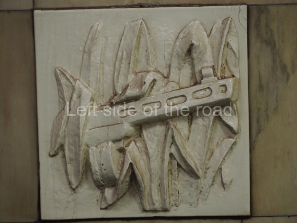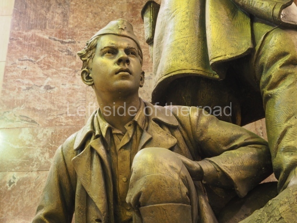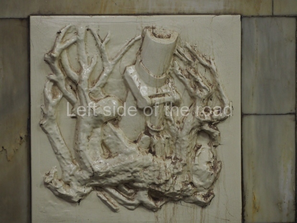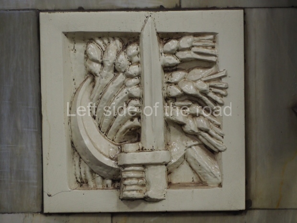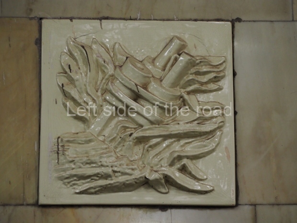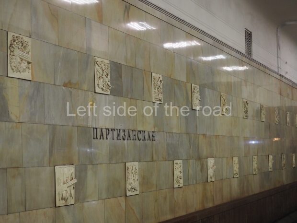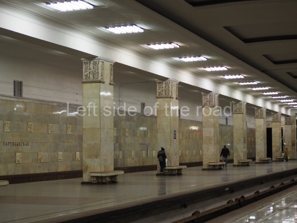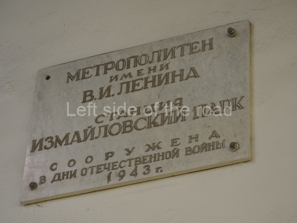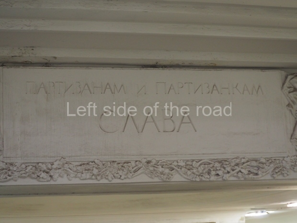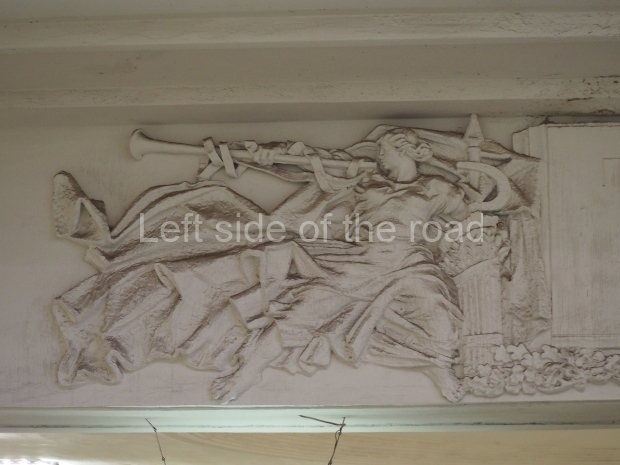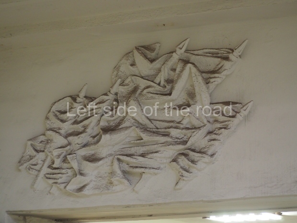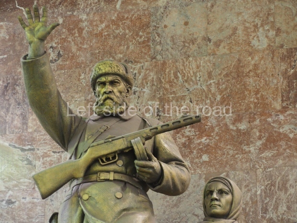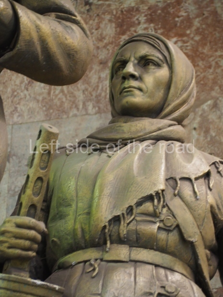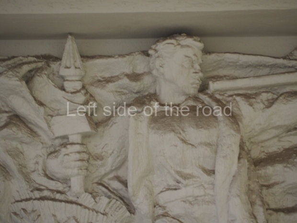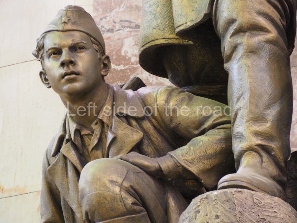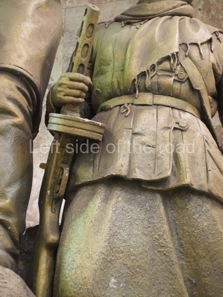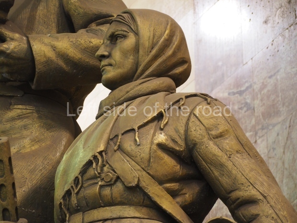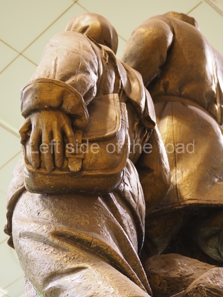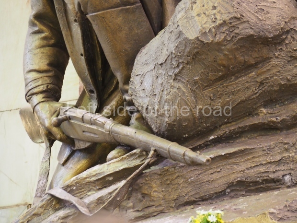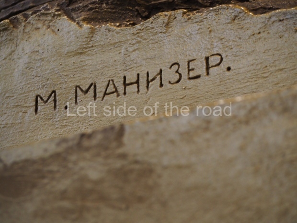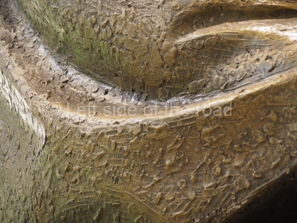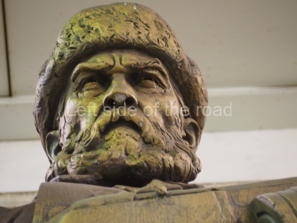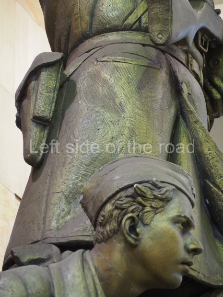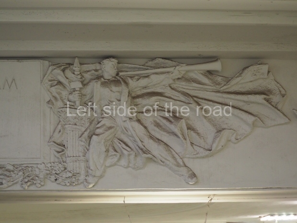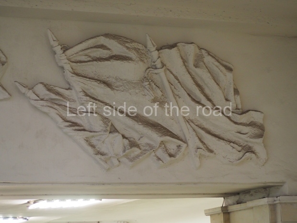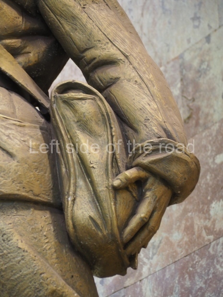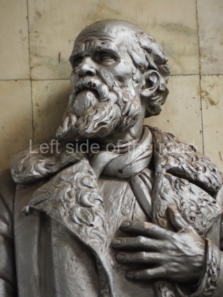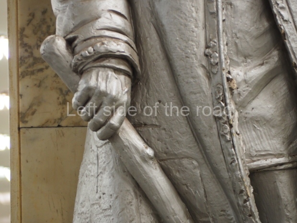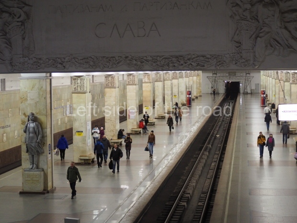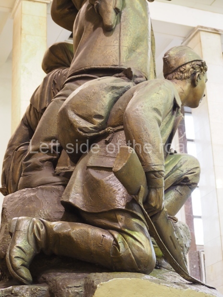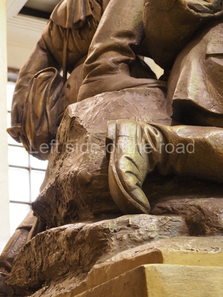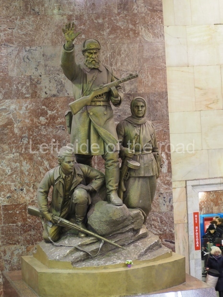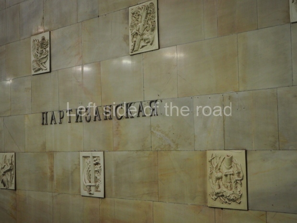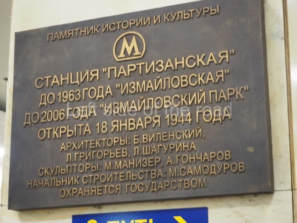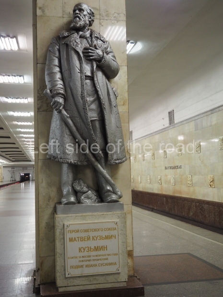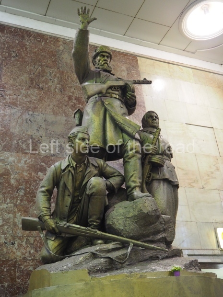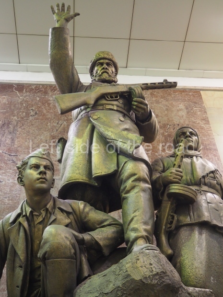
Ploshchad Revolutsii
More on the USSR
Moscow Metro – a Socialist Realist Art Gallery
Moscow Metro – Ploshchad Revolyutsii – Line 3

Ploshchad Revolyutsii – Line 3 – 05
Ploshchad Revolyutsii (Пло́щадь Револю́ции) is a station on the Moscow Metro, in the Tverskoy District of central Moscow. The station is named after Revolution Square (Resurrection Square until 1918), under which it is located. It is on the Arbatsko-Pokrovskaya Line.

Ploshchad Revolyutsii – Line 3 – 01
When the Arbatsko-Pokrovskaya Line was first built, the tracks from Ploshchad Revolyutsii extended westward to Aleksandrovsky Sad rather than Arbatskaya. When the westward extension of the line was completed in 1953, trains were rerouted through the new segment.

Ploshchad Revolyutsii – Line 3 – 04
The station opened in 1938, its architect was Alexey Dushkin. The station features red and yellow marble arches resting on low pylons faced with black Armenian marble. The spaces between the arches are partially filled by decorative ventilation grilles and ceiling tracery.

Ploshchad Revolyutsii – Line 3 – 02
The station contains 76 statues in the socialist realism style. Originally, 80 sculptures were created for the space—10 pairs, each replicated 4 times throughout the station. Today, nine pairs are in the archways, and a copy of the final pair (‘The Pioneers’) appears on each of the two platforms, bringing the total number of statues to 76. Each arch is flanked by a pair of bronze sculptures by Matvey Manizer depicting the people of the Soviet Union, including soldiers, farmers, athletes, writers, aviators, industrial workers, and schoolchildren. The series is meant to be considered in order, symbolizing Russia’s transformation from the pre-revolutionary past, through the revolution, into the (then) contemporary era. The order of sculpture pairs are:
- Male worker-partisan and male enlisted soldier
- Male agricultural labourer and male sailor with pistol
- Male sailor and female aviator
- Male soldier with dog and female sharpshooter
- Male miner and male engineer
- Male and female agricultural labourers
- Female and male students
- Male football player and female athlete
- Mother and father in swim clothing
- Male and female students in Young Pioneers uniforms
Several of the sculptures are widely believed to bring good luck to those who rub them. The practice is targeted at specific areas on individual sculptures, including the soldier’s pistol, the patrolman’s dog, the roosters, and the female student’s shoe. An observer in the station will see numerous passengers touching or rubbing the statues as they pass, and the bronze of these details is highly polished as a result.

Ploshchad Revolyutsii – Line 3 – 03
From this station, passengers can transfer to Teatralnaya on the Zamoskvoretskaya Line and Okhotny Ryad on the Sokolnicheskaya Line, but the latter can be reached only through Teatralnaya as there is no direct transfer.
Text above from Wikipedia.
Ploshchad Revolyutsii
Date of opening;
13th March 1938
Construction of the station;
deep, pier, three-span
Architect of the underground part;
A. Dushkin
Sculptor; M. Manizer
Transition to stations Okhotny Ryad and Teatralnaya
Ploshchad Revolyutsii is one of the most known and popular stations of the Moscow Metro. The idea of its architectural decoration is absolutely clear, while the form of realisation, which has been used by sculptor M. Manizer, is intelligible and understandable for everyone. He stationed a gallery of figures [personages of the revolution, civil war, and peaceful development) under ground, which illustrated the stages of the creation of the Soviet country. The statues are established on pedestals nestled into niches between the station’s pylons. Each pylon has four bronze figures, which look through famous stages of the revolution – from the civil war to the peak of the Stalin era.
Now there are 76 (initially 80) bronze figures. The Manizer’s gallery begins from the western end of the central hall. At the time of opening, it was the only exit while the opposite blind end was decorated with a pair bas relief of Lenin and Stalin, which crowned ‘the triumphal step of the Soviet people’. The bas-relief was dismantled in 1947 after the opening of the eastern overland vestibule. There are 20 unique figures in total. The gallery begins with a revolutionary worker (bow on the bosom) with a grenade and a trench soldier. In the next niche – a peasant and revolutionary sailor with a famous revolver, which is regularly stolen. Then, parachutist girl and signal sailor from Marat cruiser. In the fourth arch – a Voroshilov rifle girl with pneumatic rifle and a frontier guard with a lucky dog. If one wants to catch luck, it is needed to rub the dog’s nose. In the fifth arch – Stakhanovite (rewarded Soviet worker) with air hammer and an engineer who examines a gear wheel and records something in a book. His pencil is also regularly stolen. In the sixth arch – a poultry-woman with chicken and grain-grower machine-operator sitting on a Fordson’s wheel. Then, a dreaming student boy and reading student girl. In the eighth arch – discus thrower girl and football player. In the ninth arch – a father with a child and mother with a child. In the tenth arch on the side of the platforms – a model aircraft constructor pioneer boys and geographer pioneer girls. All figures sit, or are on their knees, or bended for work. It was even a joke – ‘Here all the Soviet people sits (in Russian means be imprisoned as well) or is on its knees’.
The other decoration of the station serves to emphasize the figures but do not withdraw attention from them – narrow edgings of red marble along the arches of the inter-pylon passageways, black marble covered the low pedestals of the statues, grey-blue on the walls. The ceiling is a chessboard of granite plates of subdued grey and pink colours. There are very uncomfortable oak benches along the platform walls opposite the stops of first and last carriages. They are separated from each other by stone pedestals covered with black marble. There is a bronze arrow with inscription ‘Exit to the City’ above the benches. It is one of the first direction signs in the Moscow metro.
Western ground pavilion
The hall looks rather strange. Two buildings, from which one is oval while the other is square, are connected by a passageway. The deconstructivist aesthetics of the hall has been formed occasionally. Dushkin initially projected that the oval escalator hall would be one of the internal rooms of the Academic movie theatre. According to the project, spectators appeared immediately from the metro to the movie theatre foyer by escalator. However the largest movie theatre in the USSR has not been built. Hence a square hall whose portal was decorated with columns was attached to the oval hall.
Eastern ground pavilion
The portal of the hall was built into the line of existing buildings. It consists of two (entrance and exit) low arches. Going through them, one appears in a huge two coloured semi-circular hall faced with greyish-white marble. A striking mosaic, which consists of red flags, the coat of arms of the USSR, and years of 1917-1947, is located on the eastern wall, opposite the arch of the escalator tunnel. Words of one of the first versions of the USSR hymn are carved with gold on the right and left of the mosaic. There are oak desks under the mosaic and benches along the wall. Sitting on them, it is comfortable to observe the giant 24-branch chandelier suspended over the escalator arch and unique column-shaped torchieres of two human heights on marble pedestals on the right and left of the escalators. The hall staggers with its barbarian pomp and overwhelms by its gigantism so much that passengers often do not notice small but very good looking details of the decoration, e.g., an oak carved flower on the door of the office of senior cashier or intricate bronze tracery on the torchieres.
Text from Moscow Metro 1935-2005, p36-39
Location:
GPS:
55.7566°N
37.6216°E
Depth:
33.6 metres (110 ft)
Opened:
13 March 1938
More on the USSR
Moscow Metro – a Socialist Realist Art Gallery
















