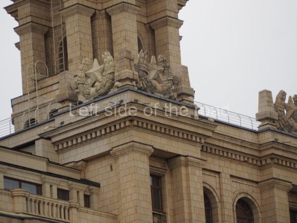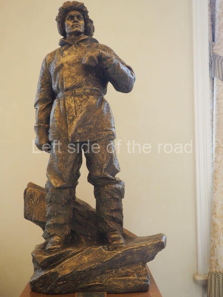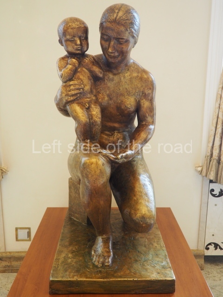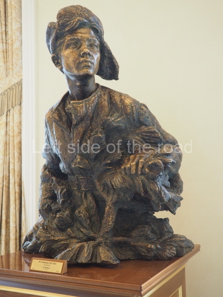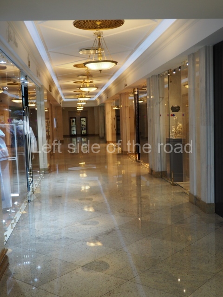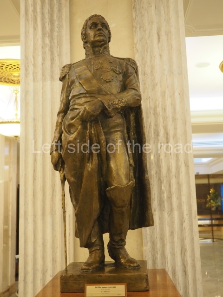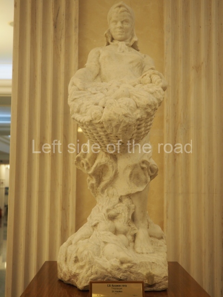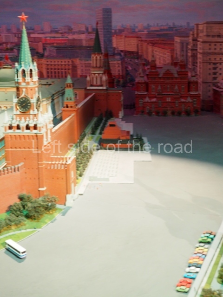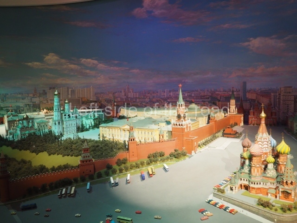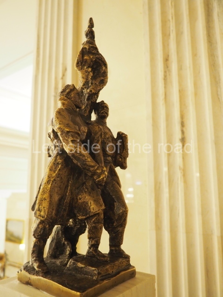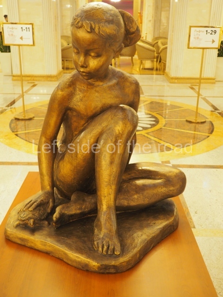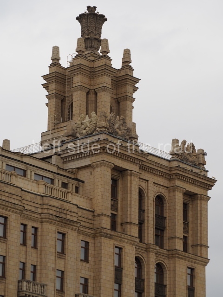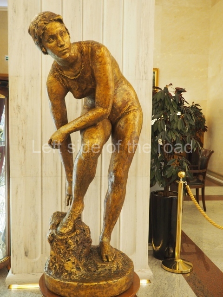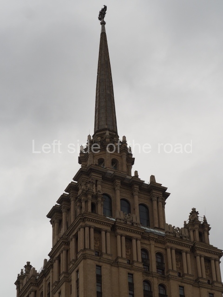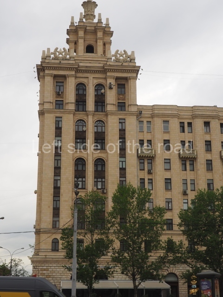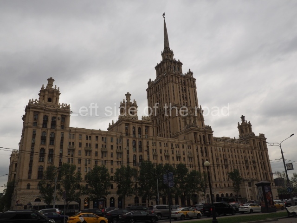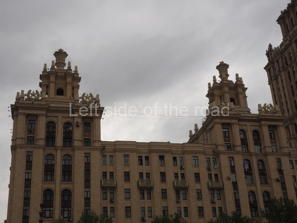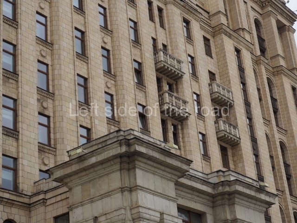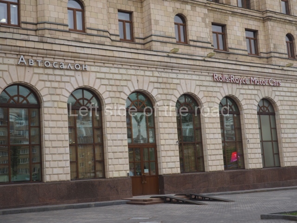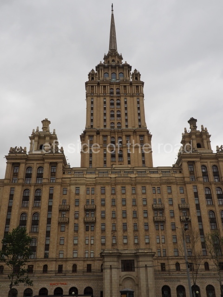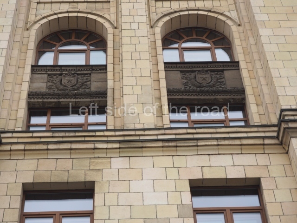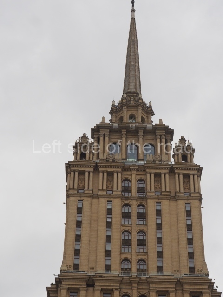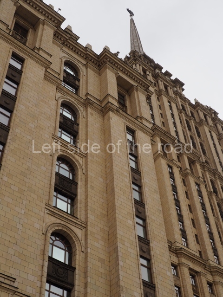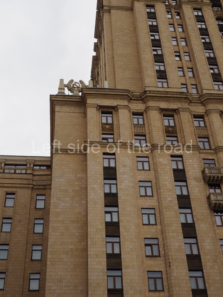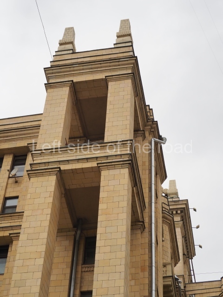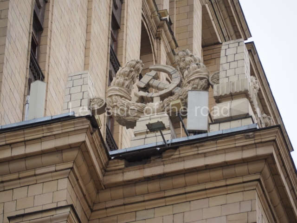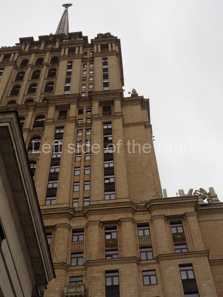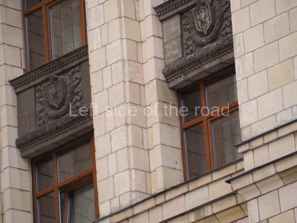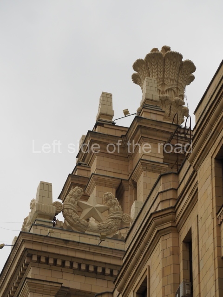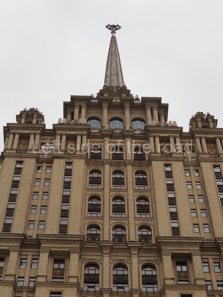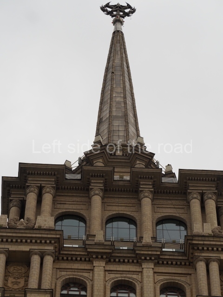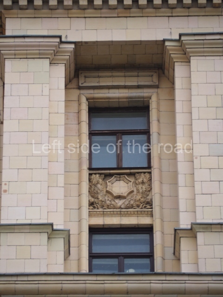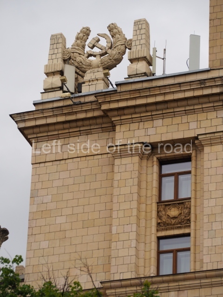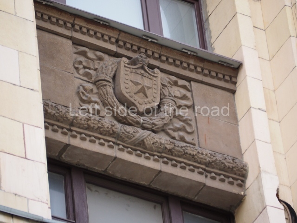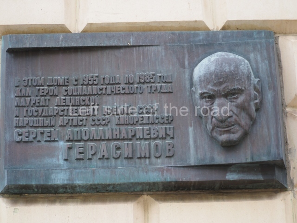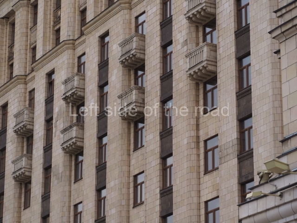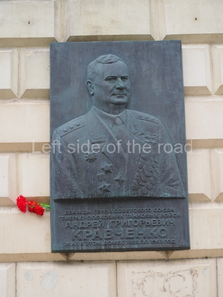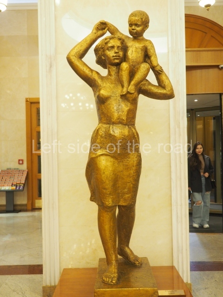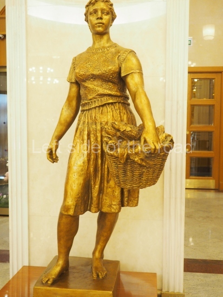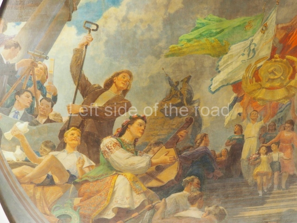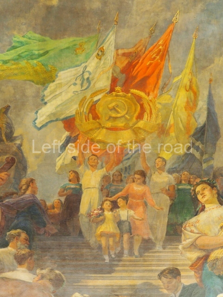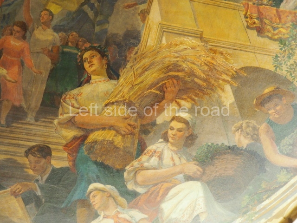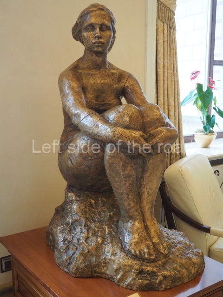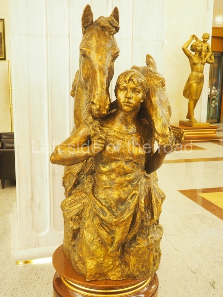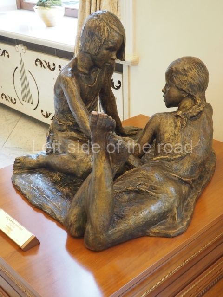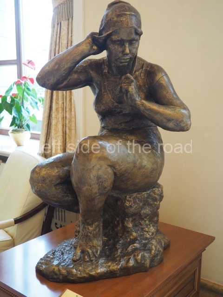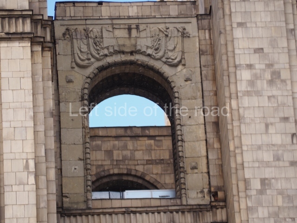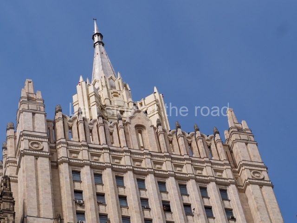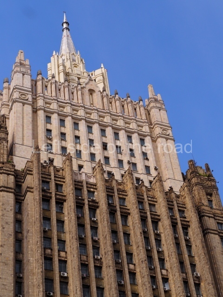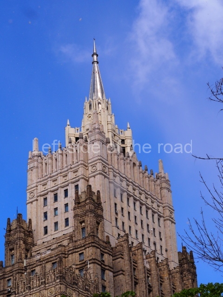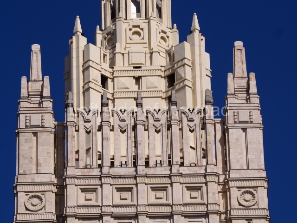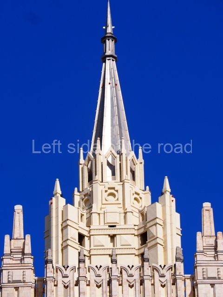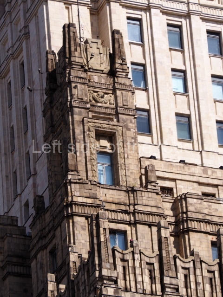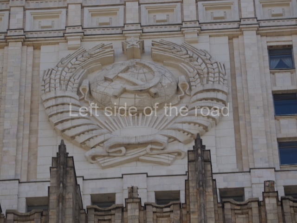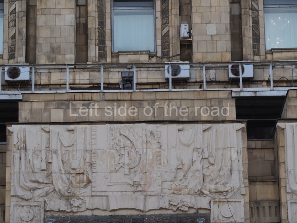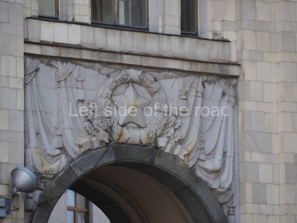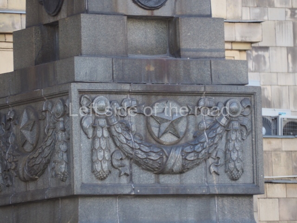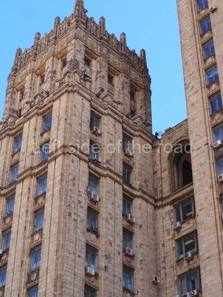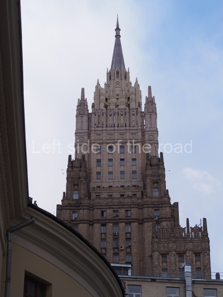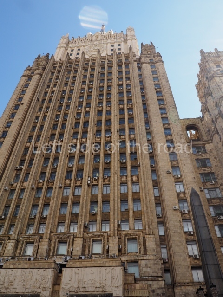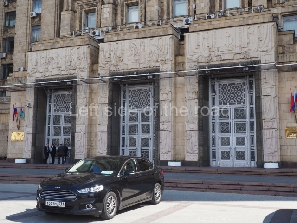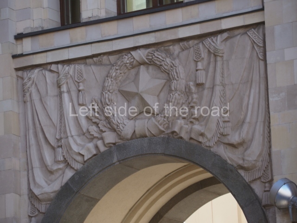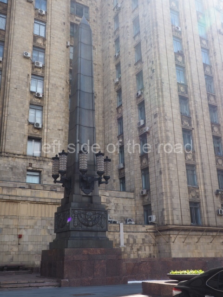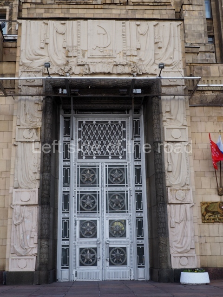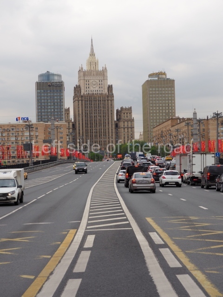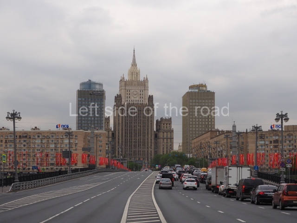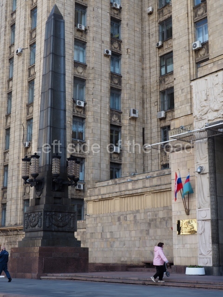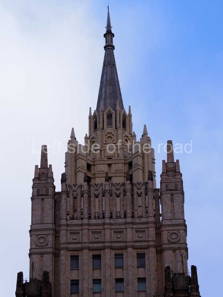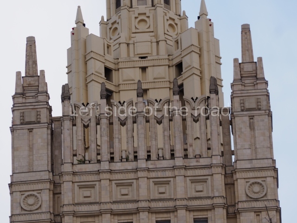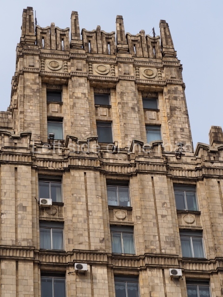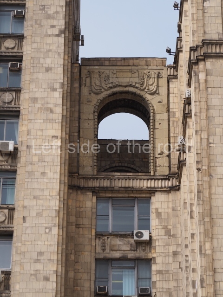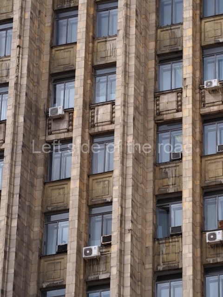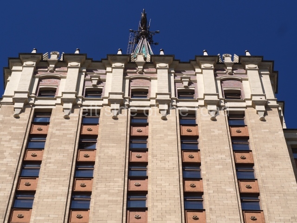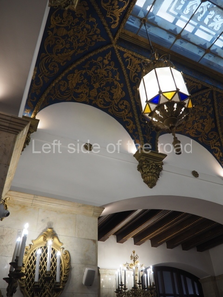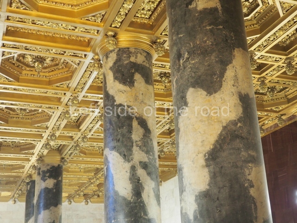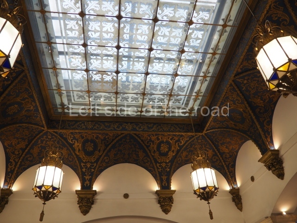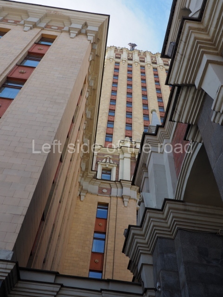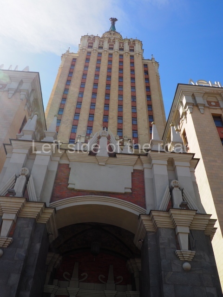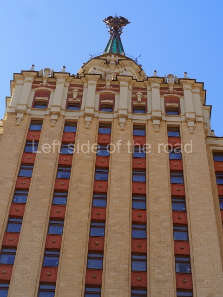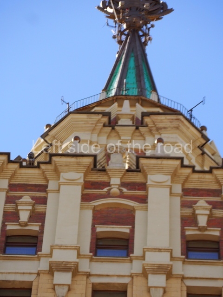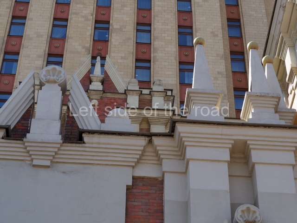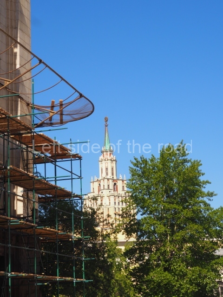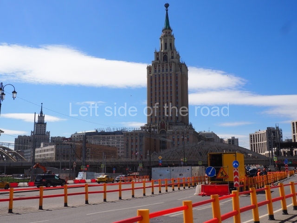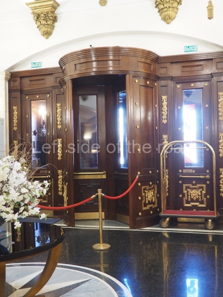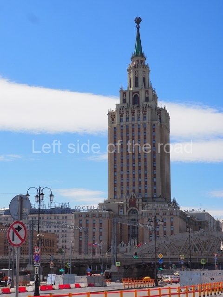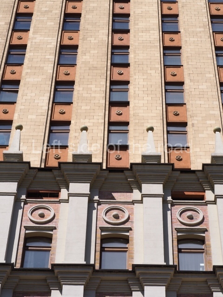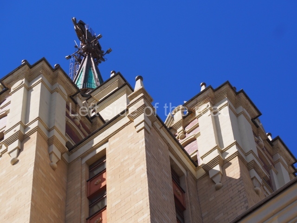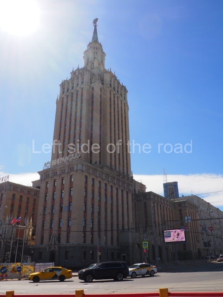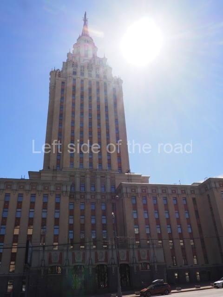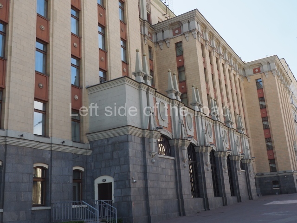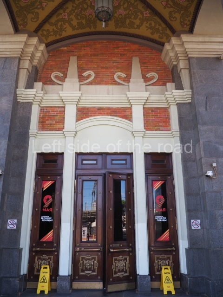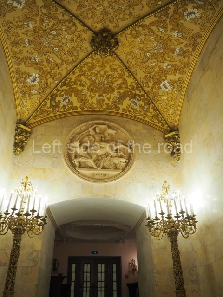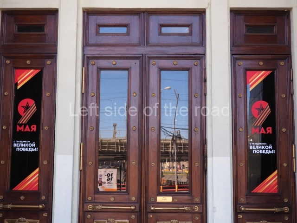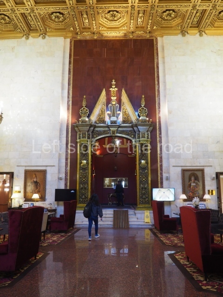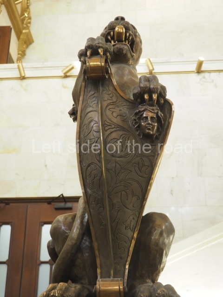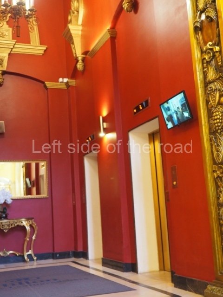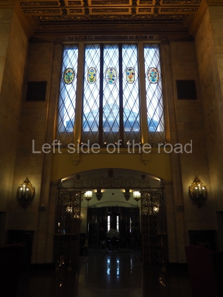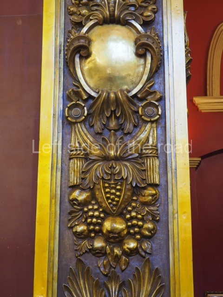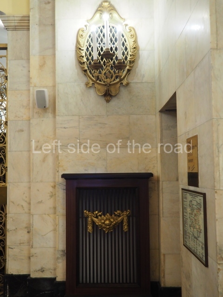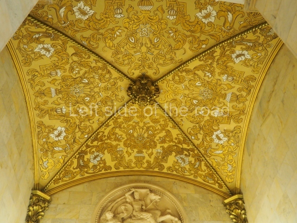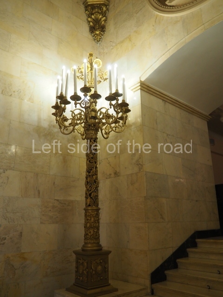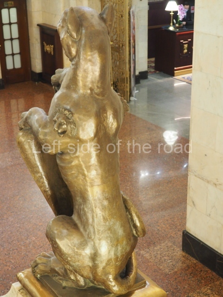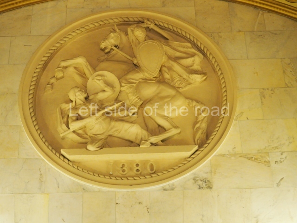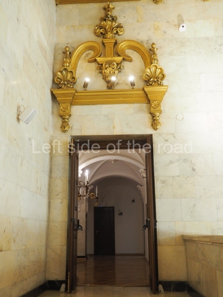Radisson Ukraine Hotel, Moscow
Radissson Ukraine Hotel (Hotel Ukraina) is a five-star, luxury hotel in the city centre of Moscow, on a bend of the Moskva River. The hotel is one of the ‘Seven Sisters’, and stands 206 metres (676 ft) tall. It is the tallest hotel in Russia, the tallest hotel in Europe, and the 52nd-tallest hotel in the world.
Hotel Ukraina was commissioned by Joseph Stalin. It was designed by Arkady Mordvinov and Vyacheslav Oltarzhevsky (the leading Soviet expert on steel-framed high rise construction), and is the second tallest of the neoclassical 1950s skyscrapers. It was the tallest hotel in the world from the time of its construction until 1976.
Domestic architects began to discuss the possibility of building high-rise buildings in Moscow after the 1917 revolution. Very shortly thereafter, there were interesting projects; for example, the skyscraper project of the Supreme Economic Council building on the Lubyanka Square, designed by Vladimir Krinsky in 1923. In the same year, the Vesnin brothers proposed a project for the Palace of Labour, whose high-rise building was a tower 132 meters high.
The government supported the desires of architects to rebuild the capital of the Soviet Union. In 1940, architect Dmitry Chechulin published a draft of a 24-story public building on the Dorogomilovsky Bend of the Moscow River – the Hotel Ukraine subsequently appeared at this place. The sketches were published in Issues 11–14 of the magazine Construction of Moscow. All the preparatory work on this project progressed very slowly, and with the start of World War II, work was completely frozen.
On January 13, 1947, the Secretary of the Central Committee of the CPSU (B), Joseph Stalin, signed the resolution of the Council of Ministers of the USSR ‘On the Construction of High-Rise Buildings in Moscow’. Clause 4 stated that a 26-story building with a hotel and residences was to be built on the Leningradskoye Highway near the Dynamo Stadium. Mordvinov, as a representative of the Committee on Architectural Affairs, submitted the construction plan to the government for approval. Construction work was transferred to the Ministry of Construction of Heavy Industry Enterprises.
Later the government decided to transfer the construction to the Dorogomilovskaya settlement, which was built up with barracks and wooden houses. This was due to the desire to create a high-rise which would dominate the intersection of the Moskva River embankment and a proposed major highway, Kutuzov Avenue. The designers took into account not only the location of the roads, a pier for the river fleet was also created near the hotel.
Such skyscrapers of the same time were not built in a separate area, they were distributed mainly in the historical centre of the capital. New high-rises should serve as architectural dominants of the capital. Church bell towers and domes performed a similar role in pre-revolutionary Moscow. The chief architect of Moscow, Dmitry Chechulin, also took into account that future skyscrapers could ‘overlap’ with each other.
Like all skyscrapers built in this period, the first stone of the hotel was solemnly laid on September 7, 1947, on the day of the 800th anniversary of Moscow, but work did not actually begin until 1953. The construction of high-rise buildings in Moscow was complicated by three circumstances. The first problem was weak Moscow soil (sandy loam), for which reason it was necessary to build strong foundations. The second difficulty was that the Soviet experts, except Oltarzhevsky and a few other architects, did not have the relevant expertise. Finally, the country lacked the necessary technical base.
Considering Stalin’s attention to the project, the necessary technologies and mechanisms were developed for high-rise construction from scratch or improved. Especially for the 1950s skyscrapers, an original ‘box foundation’ was developed, which allowed the building to be erected without gigantic reinforced concrete massifs and vertical sedimentary joints. The workers received a concrete pump capable of pumping fresh mortar to a height of 40 meters and UBK tower cranes with a lifting capacity of 15 tons, capable of lifting themselves from floor to floor as the building grows. During the construction of the hotel, these cranes were used in the construction of walls and for the installation of large elements of reinforcement blocks. In addition, with the formwork of the bottom slab of the foundation, the crane pedestals were part of the reinforced concrete structure of the building and subsequently became part of the basement. In Lyubertsy and Kuchin, special factories for the production of reinforced concrete slabs were organized, and the use of a metal frame required the creation of new wall materials: ‘multi-hole’ bricks and hollow ceramic stones. An enterprise was set up in the village of Kudinovo to produce these materials.
Since the hotel was built later than the other skyscrapers, engineers and ordinary specialists took into account previous experience in order to optimize the workflow. At the construction site, most cargo delivery operations were mechanized from the moment they arrived at the facility until transportation to the workplace. The building was erected in close proximity to the Moskva River, therefore, additional work was needed to drain the soil around the future foundation.
Long before the commissioning of the building, it became known that by order of Nikita Khrushchev, the first secretary of the Central Committee of the CPSU, the hotel would be called ‘Ukraine’ and not ‘Dorogomilovskaya’ (the design name is ‘Hotel building in Dorogomilov’) as originally intended. The reason was the desire to make a symbolic gesture in the context of the celebration in 1954 of the 300th anniversary of the reunification of Russia and Ukraine’
The grand opening of the hotel on Dorogomilovskaya Embankment took place on May 25, 1957. In early June, the newspaper ‘For the cultural trade’ noted that in the Hotel Ukraine – the largest hotel in Europe – there are 1,026 rooms. The hotel was considered prestigious and was focused primarily as a residence for foreigners.
In 1964, a 10-meter monument to the Ukrainian poet Taras Shevchenko was erected in the square in front of the main façade of the building. Sculptors Mikhail Gritsyuk, Yu. L. Sinkevich, A. S. Fuzhenko and architects A. A. Snitsaryov, Yu. A. Chekanuk worked on the monument.
In the 1930s, a new architectural style was formed in the Soviet Union. Its characteristic features were the massiveness of buildings and the abundance of decorative elements, even on residential buildings. The decoration was eclectic: along with the use of classical orders, modern symbols were used, such as images of sickles, five-pointed stars and generalized images of Soviet workers. According to the richness and character of the architectural composition, this is not only an image of a hotel – it is a monument of the greatness of the architect Oltarzhevsky.
Including the 73-meter spire the maximum height of the building is 206 meters. The Hotel Ukraine is a U-shaped building. The central building is occupied by the hotel itself, and in the side buildings, with a variable number of floors from 9 to 11, there are 255 apartments with 2–4 room apartments. In addition, there were two five room apartments in the building. The tower of the central building has 34 floors. The hotel differed exclusively expensive decoration. Initially, there were rooms of different sizes: from a single room of 12 m² to three-room suites, each of which had a living room and two bedrooms, with separate bathrooms.
In addition to the luxurious interiors, the hallmark of the Hotel Ukraine has become a winter garden with a fountain, arranged on the second floor. In the building of the hotel there was a post office, telegraph office, savings bank and several shops – a bookshop, a florist and a theatre. Since the opening of the hotel, there was an enclosed cafe on the upper floors, around which there was an open terrace with a panoramic view of the city. The hotel employed 800 people.
The building had advanced engineering systems. In addition to the ventilation system, there was centralized air conditioning. The air from the street was filtered and moistened, its temperature reaching 15°C. The whole building was equipped with a centralized dust removal system, which was a system of brushes and hoses located in each room and in each apartment. On pipes laid along the building, the dust fell into the vacuum cleaner station installed in the basement. The collected dust was filtered and discharged into the sewage system, and the purified air from the system got into the street. The hotel was additionally equipped with hand-held vacuum cleaners. To ensure the heating of the building in the basement were boilers. Also in the hotel building was a telephone exchange with 10,000 numbers.
The hotel has 505 rooms, 38 apartments, 5 restaurants, a conference centre, executive floor, banquet hall, library, spa and wellness centre with a 50m indoor swimming pool and a fleet of Moskva River yachts.
There are about 1,200 original paintings by the Russian artists of the first half of the 20th century, and on the first floor the diorama, Moscow – Capital of the USSR in 1:75, scale shows the historical centre of Moscow and the city’s surroundings from Luzjniki to Zemlyanoi Val in the year 1977, when the artwork was created.
Text from Wikipedia. (As it is Wikipedia there is some contradictory information. If I get definite statistics I’ll make revisions.)
You can even buy a Rolls Royce on the ground floor.
How to get there;
The nearest metro station is Kievskaya, west of the city centre on Line 3, the dark blue line, about a ten minute walk.
Location;
2/1 Kutuzovsky Prospekt
GPS;
55°45′06″N
37°33′58″E
Opened;
May 1957
Height;
206 m (676 ft)
Floors;
34











