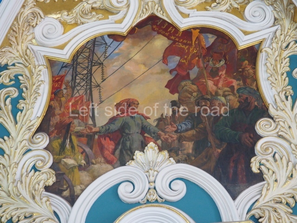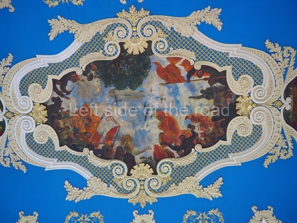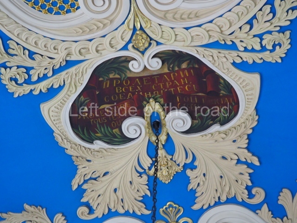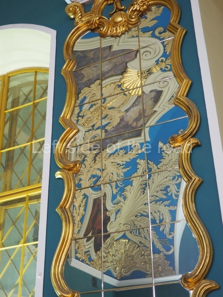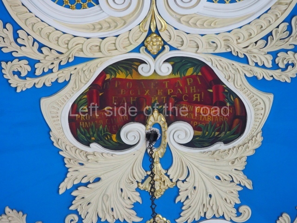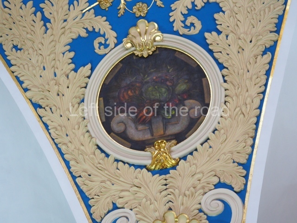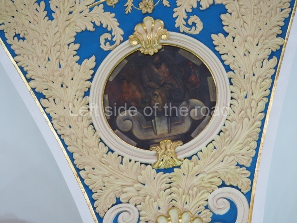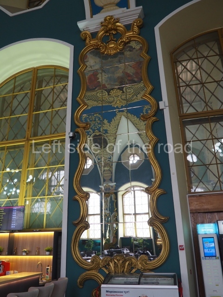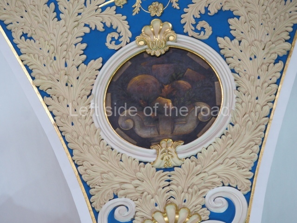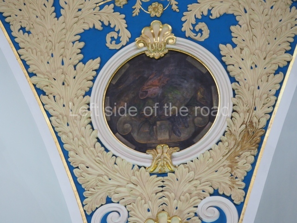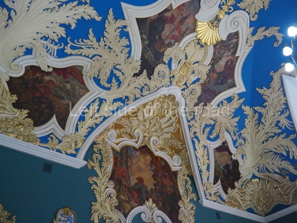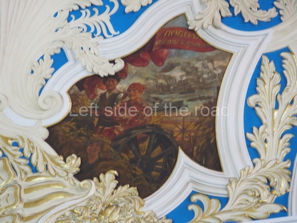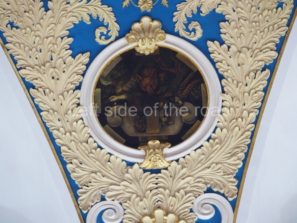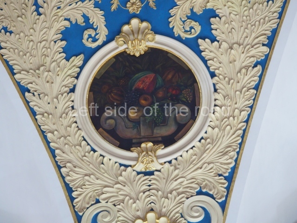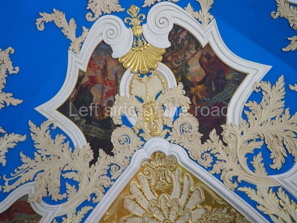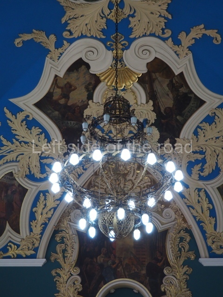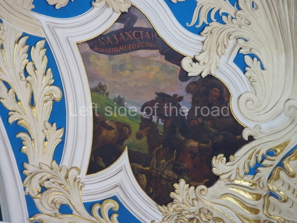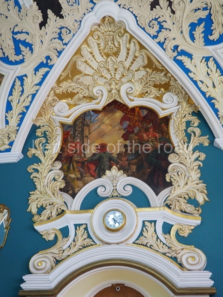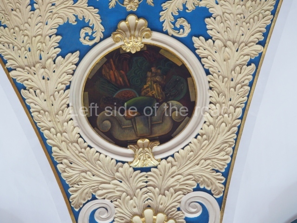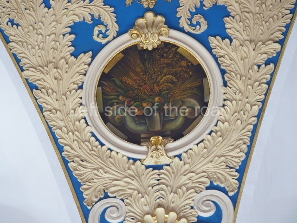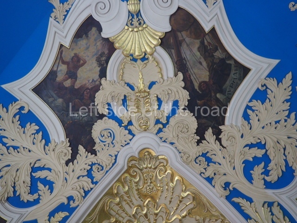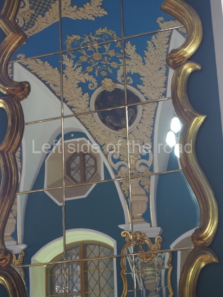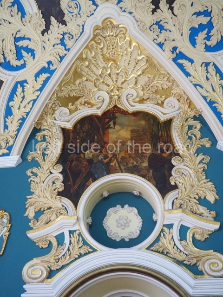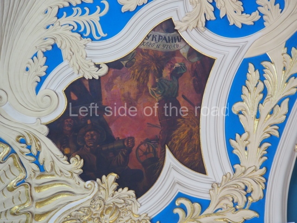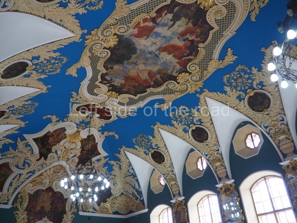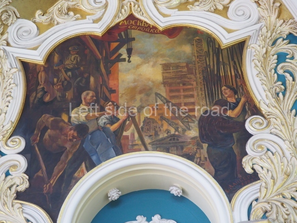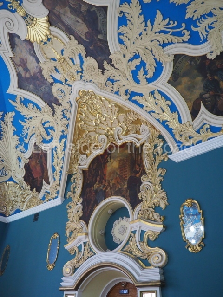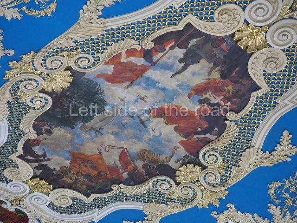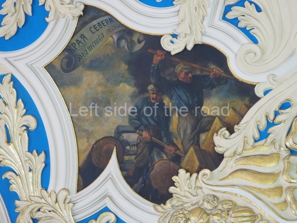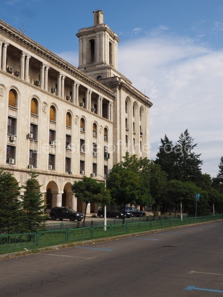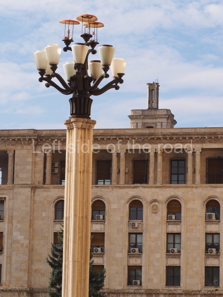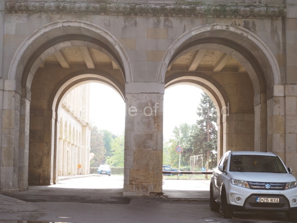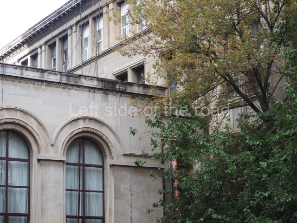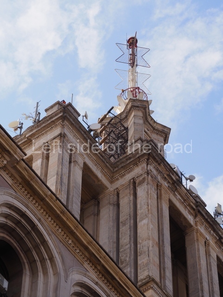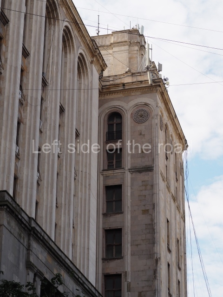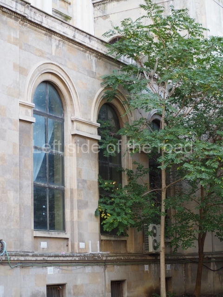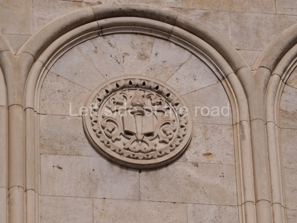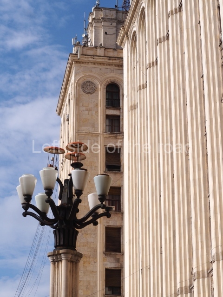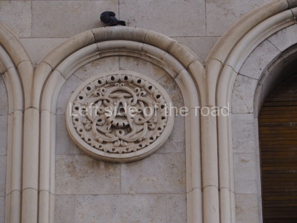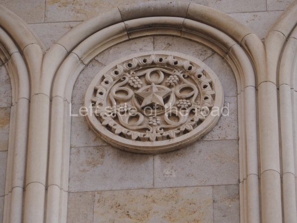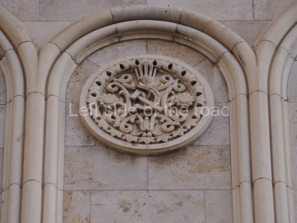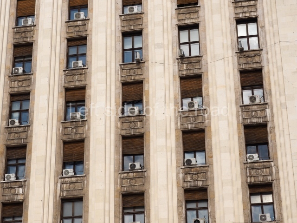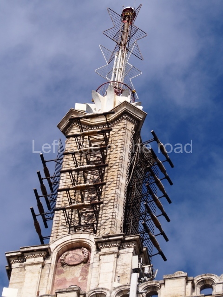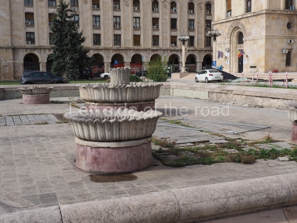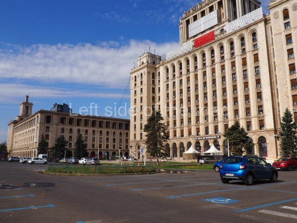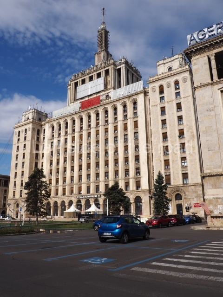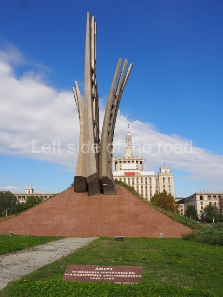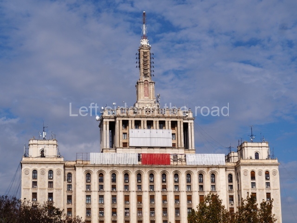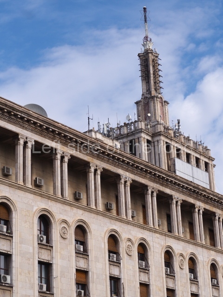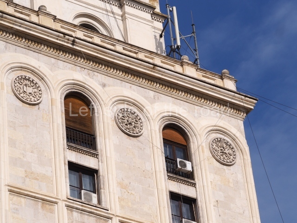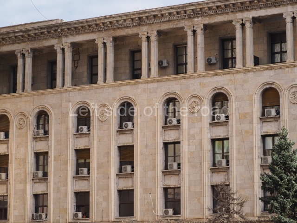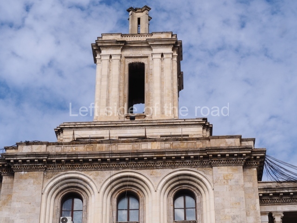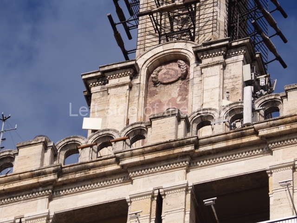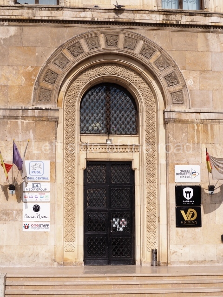
Casa Scînteii – House of The Spark
Casa Scînteii – House of The Spark/Casa Presei Libere – Bucharest
The House of the Free Press (Romanian: Casa Presei Libere), known during the Socialist period as Casa Scînteii, ‘House of The Spark’, is a building in northern Bucharest, Romania, the tallest in the city between 1956 and 2007.
Construction began in 1952 and was completed in 1956. The building was named Combinatul Poligrafic Casa Scînteii ‘I.V.Stalin’ and later Casa Scînteii (Scînteia was the name of the Romanian Communist Party’s official newspaper). It was designed by the architect Horia Maicu, in the Socialist Realist style made popular in Moscow in the early 1950s, resembling the main building of the Moscow State University, and was intended to house all of Bucharest’s printing presses, the newsrooms and their staff.
It has a foundation with an area of 280 by 260 metres (920 ft × 850 ft), the total constructed surface is 32,000 m2 (344,445 sq ft) and it has a volume of 735,000 m3 (26,000,000 cu ft). Its height is 91.6 m (301 ft) without the television antenna, which measures an additional 12.4 m (41 ft), bringing the total height to 104 m (341 ft).
Between 1952 and 1966, Casa Scînteii was featured on the reverse of the 100 lei banknote.

100 lei banknote, 1952, reverse
On 21 April 1960, a statue of Vladimir Lenin, made by Romanian sculptor Boris Caragea, was placed in front of the building. However, this statue was removed on 3 March 1990, following the Romanian counter-revolution of 1989.

Casa Scînteii – FOTOFORTEPAN MHSZ
On 30 May 2016, the Monument to Capitalism, ‘Wings’, was inaugurated in the same place.
Renamed Casa Presei Libere (‘House of the Free Press’), the building has basically the same role nowadays, with many of today’s newspapers having their headquarters in it.
As of 2023, the House of the Free Press is the only building in Bucharest that has kept the hammer and sickle communist symbol, together with the Star, which appears on repeated reliefs on its façade.
Text above from (a revised) Wikipedia posting.
Architect;
Horia Maicu
Engineer;
Panaite C. Mazilu
Location;
Piata Casa Presei Libere
GPS;
44.480907°N
26.071261°E
Construction started;
1952
Completed;
1957
Height;
104m (341ft)
Related;
Krasnye Vorota – Transport Ministry Building – Moscow
Moscow State University
Radisson Ukraine Hotel, Moscow
Ministry of Foreign Affairs, Moscow
Hilton Moscow Leningradskaya
Kotelnicheskaya Embankment Building – Moscow
Kudrinskaya Apartment Building – Moscow










