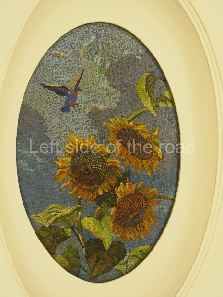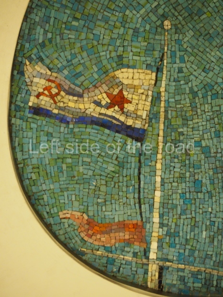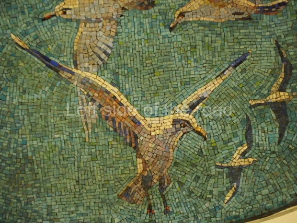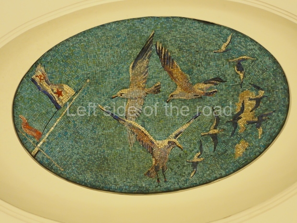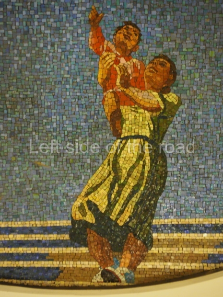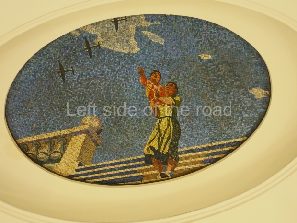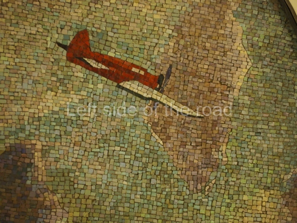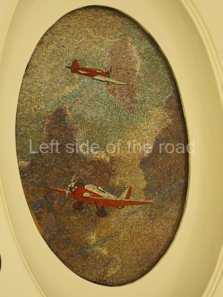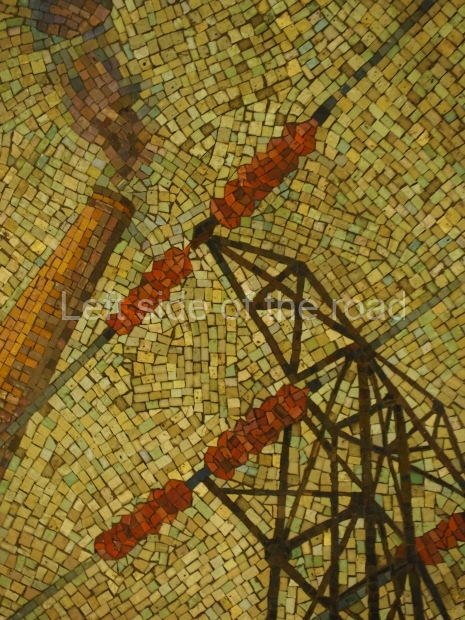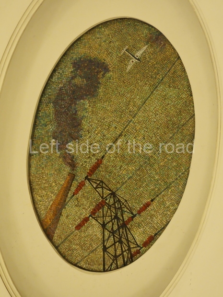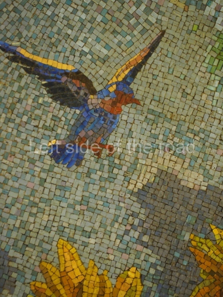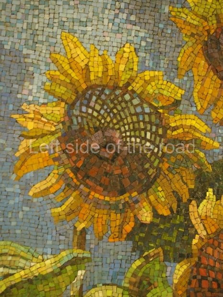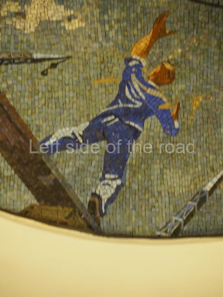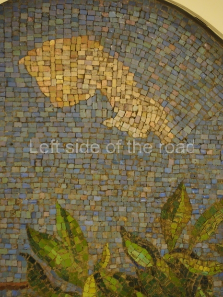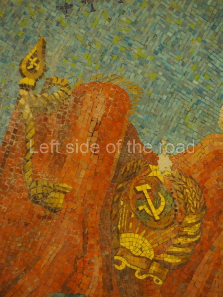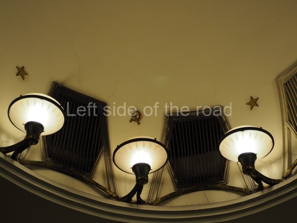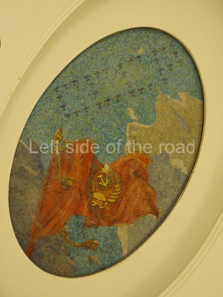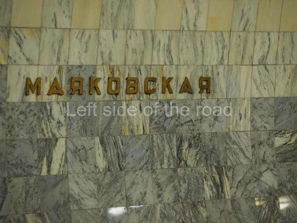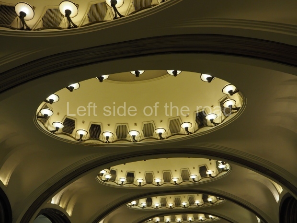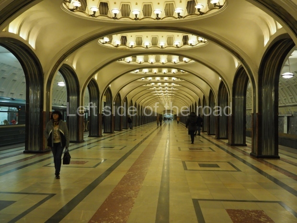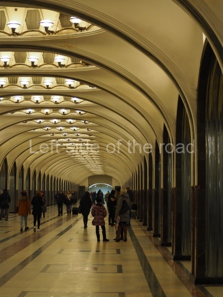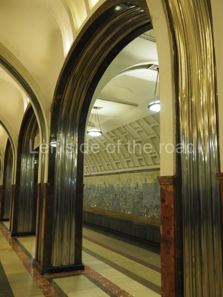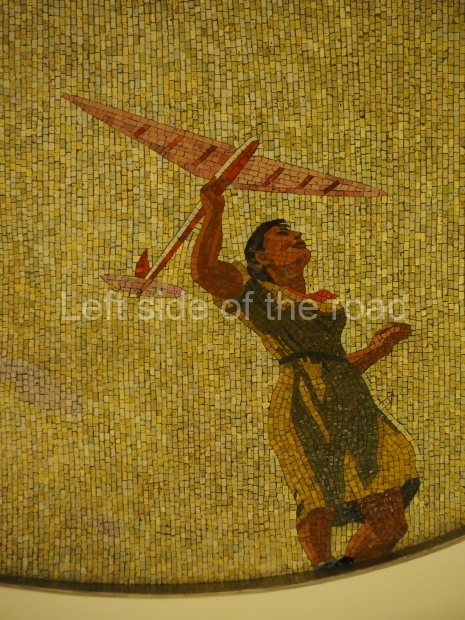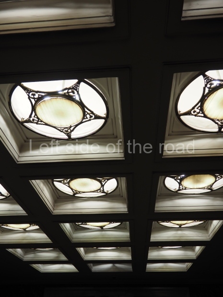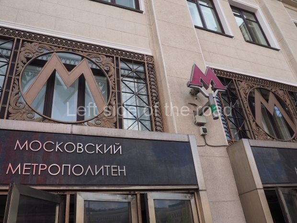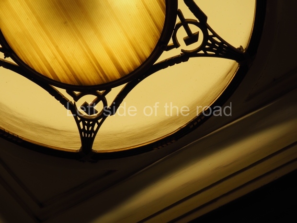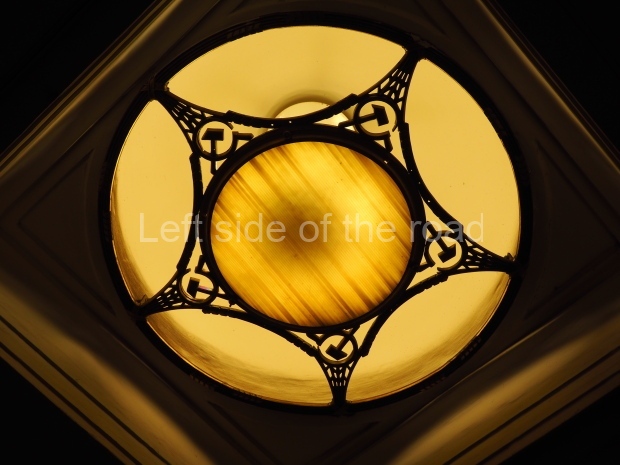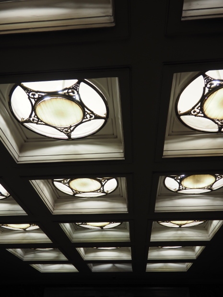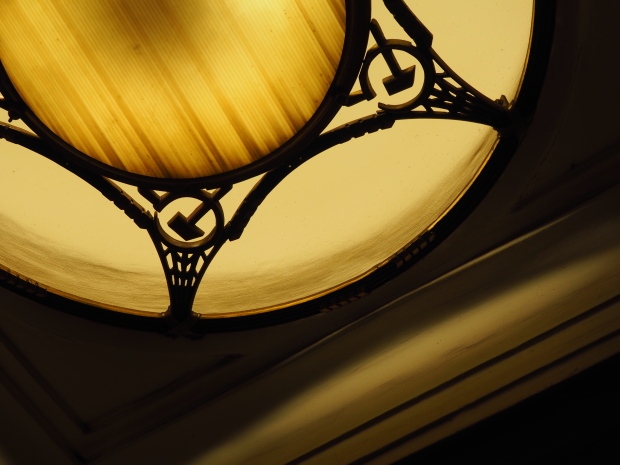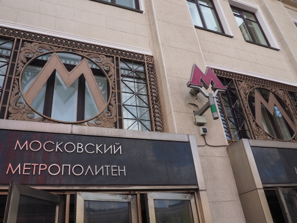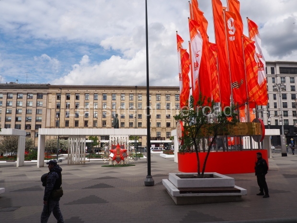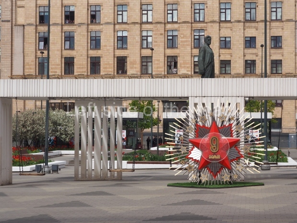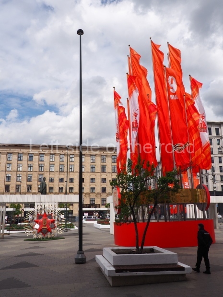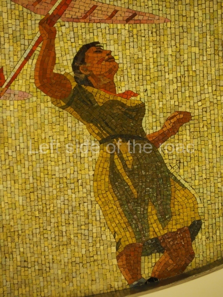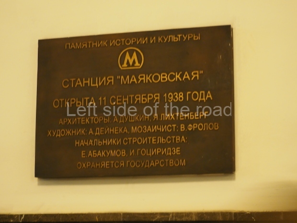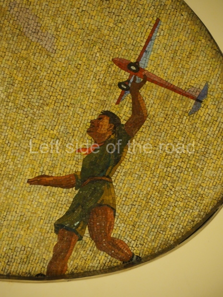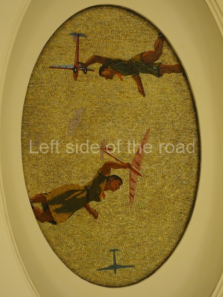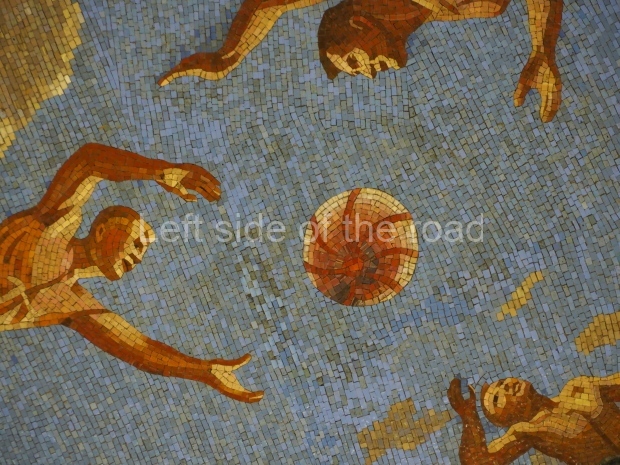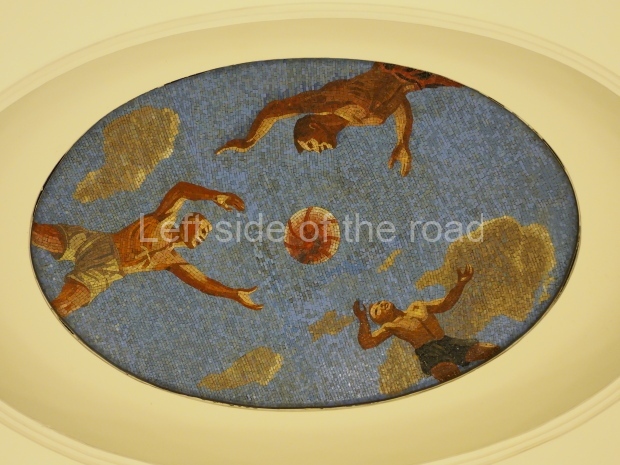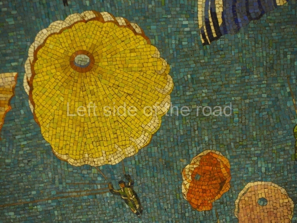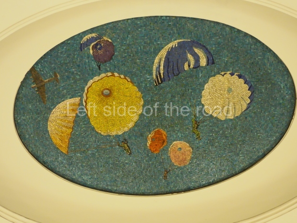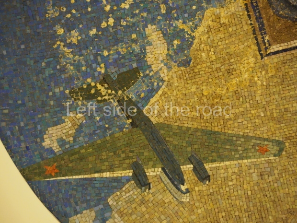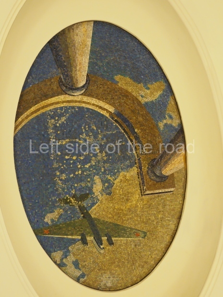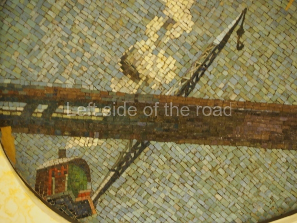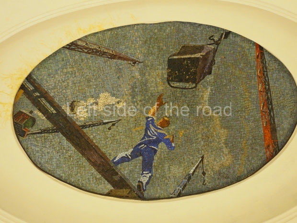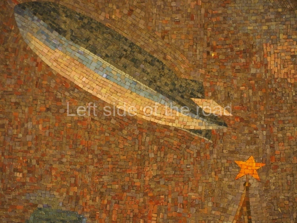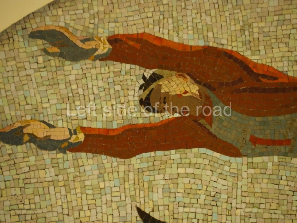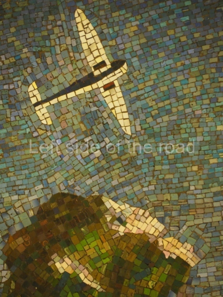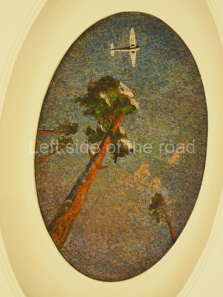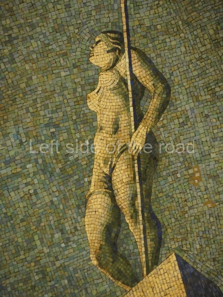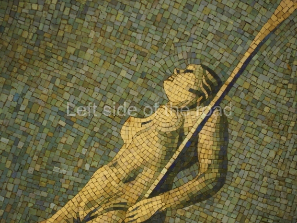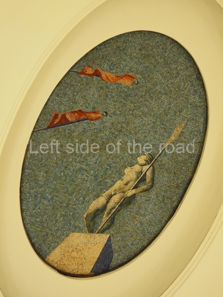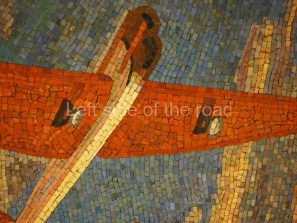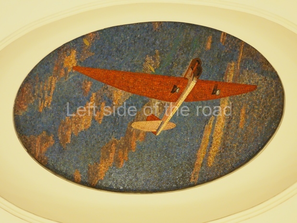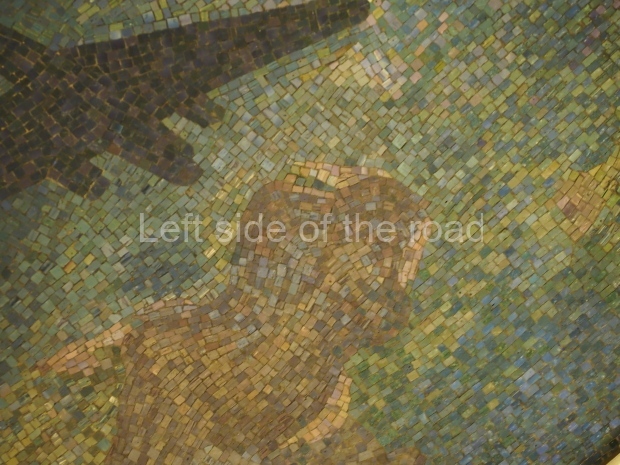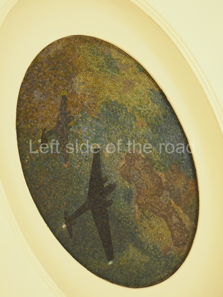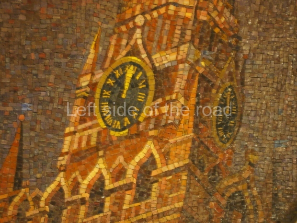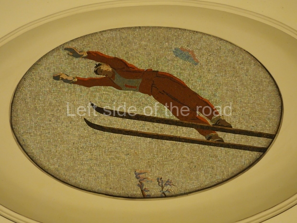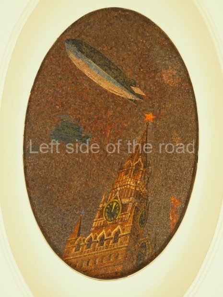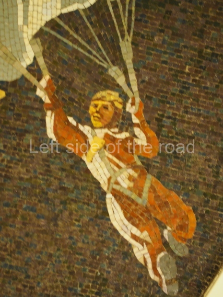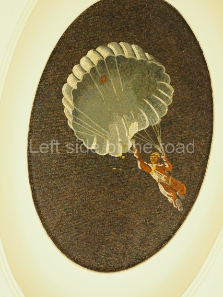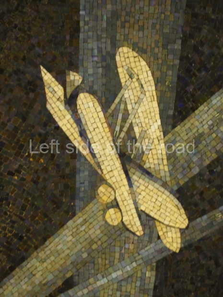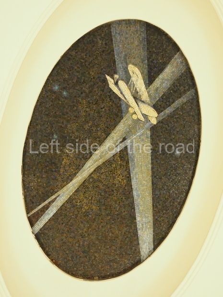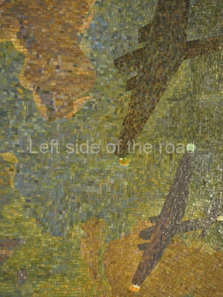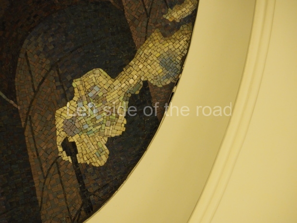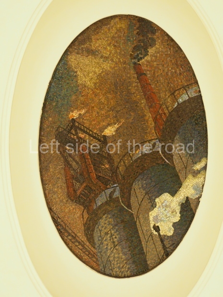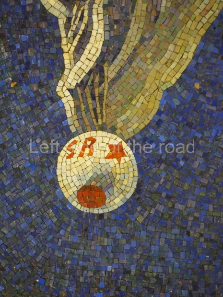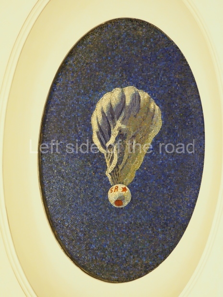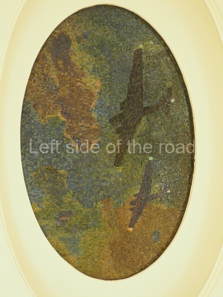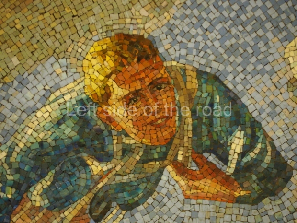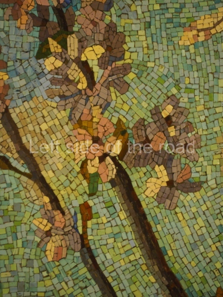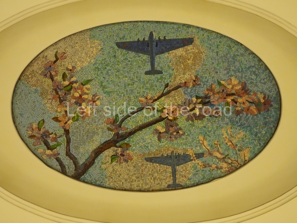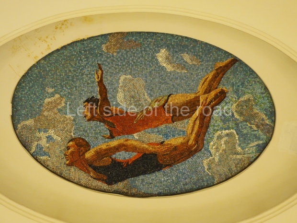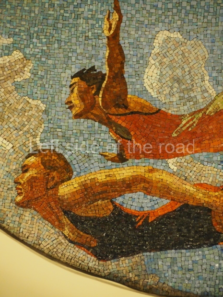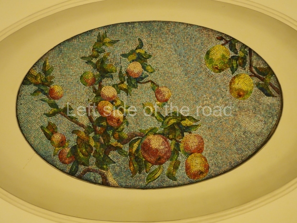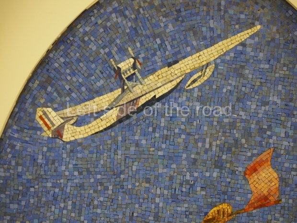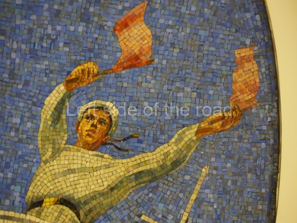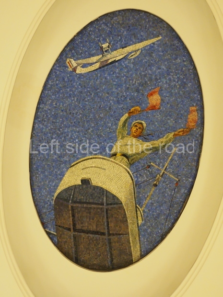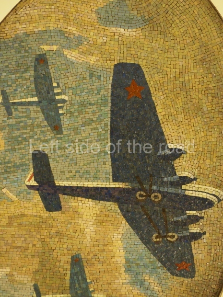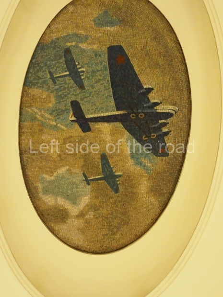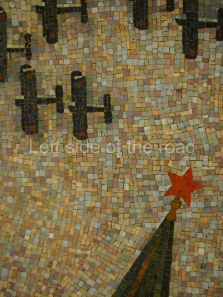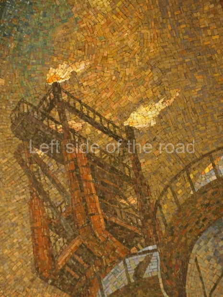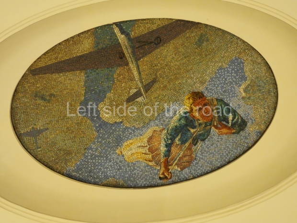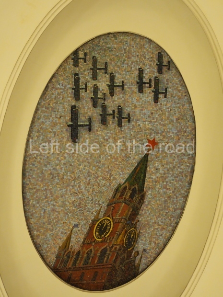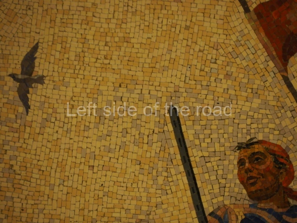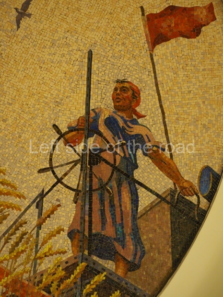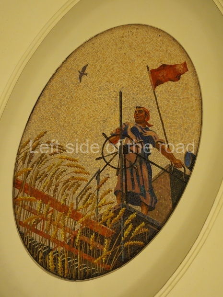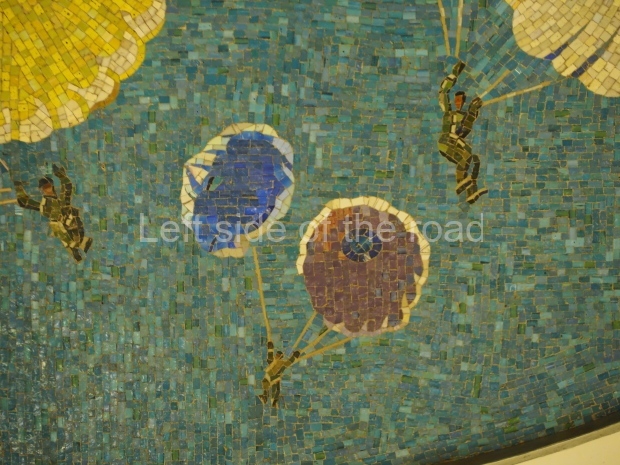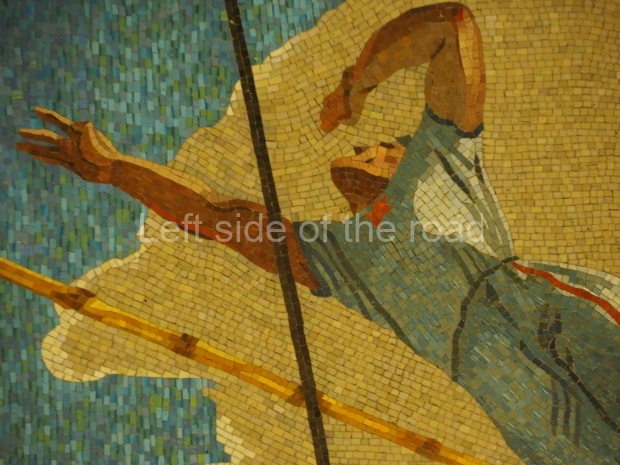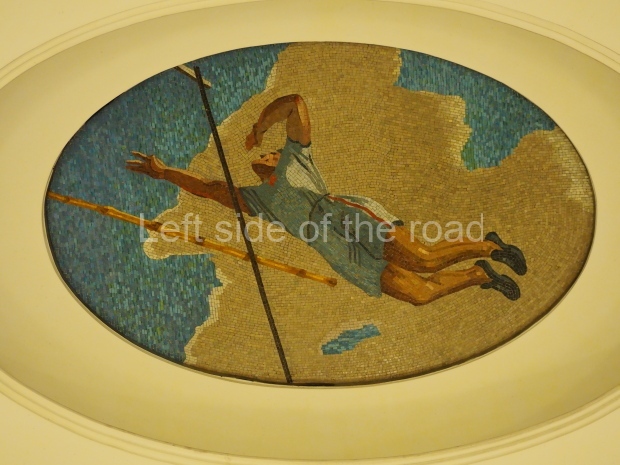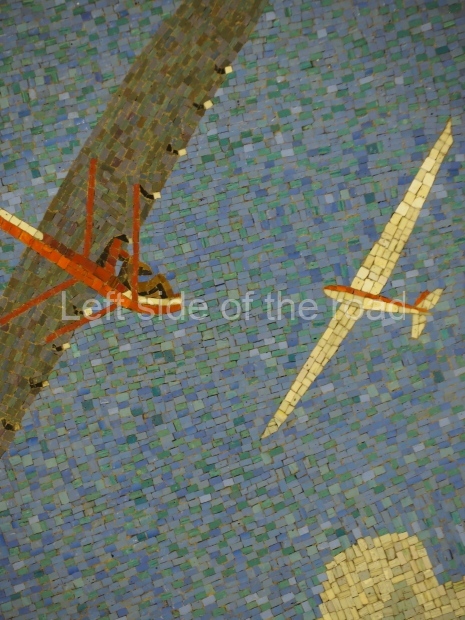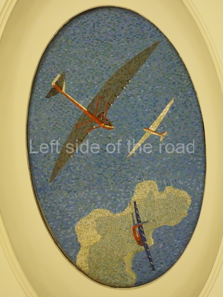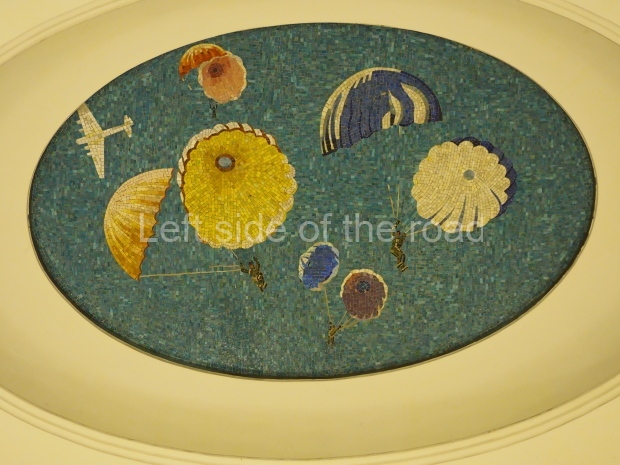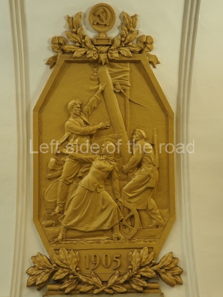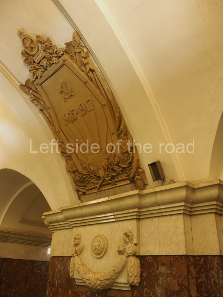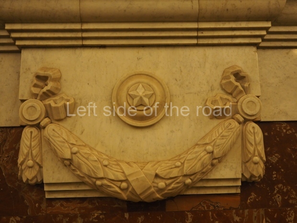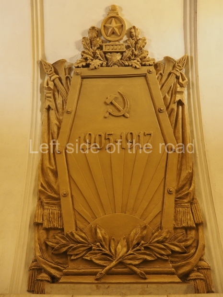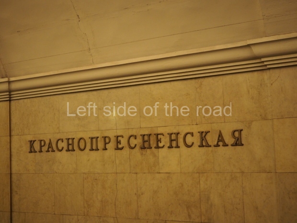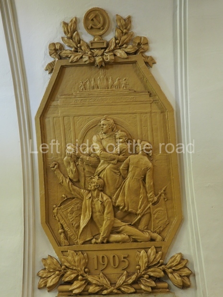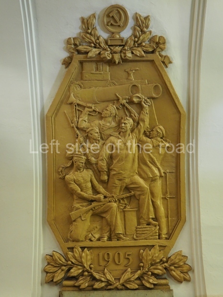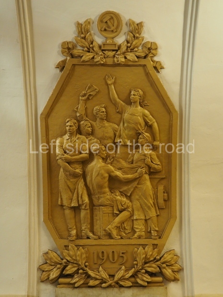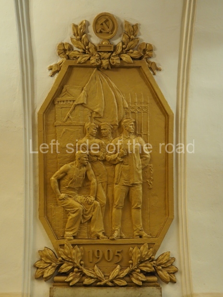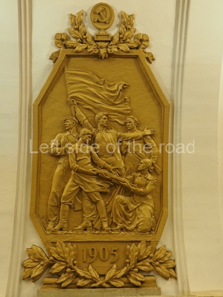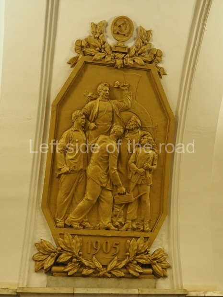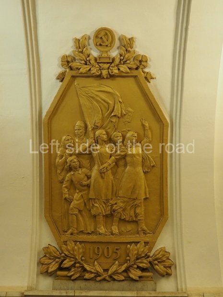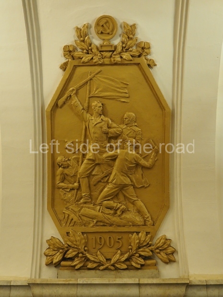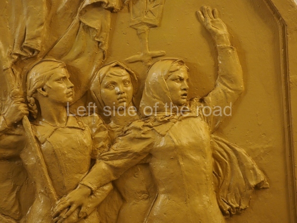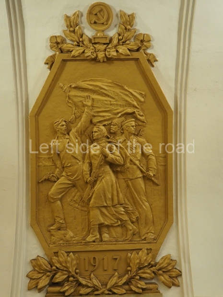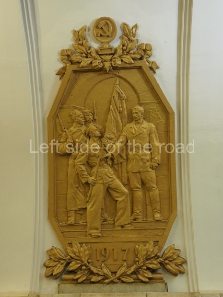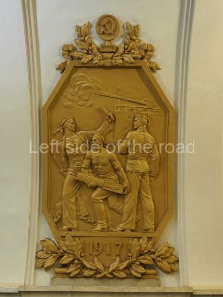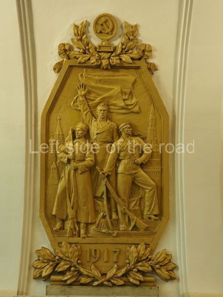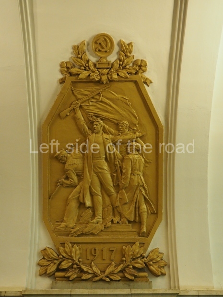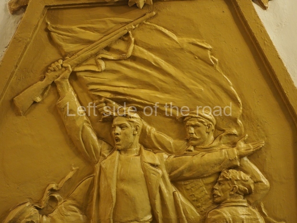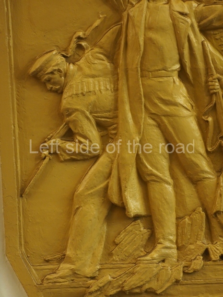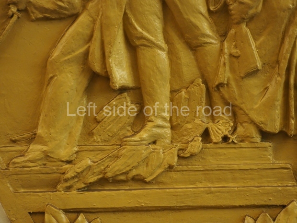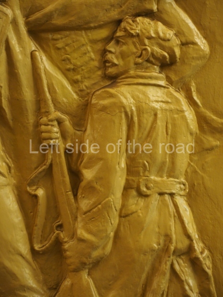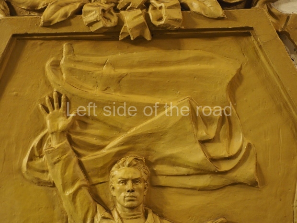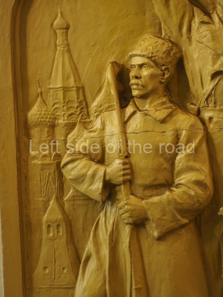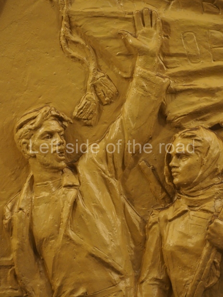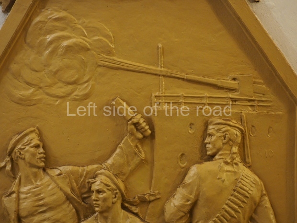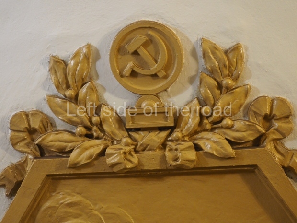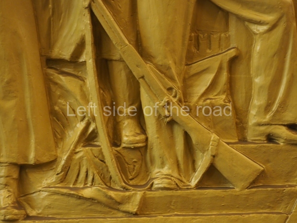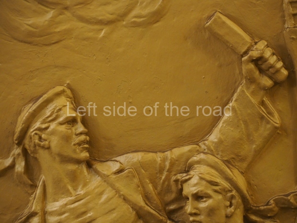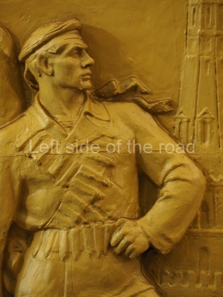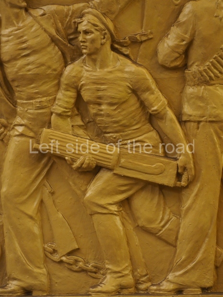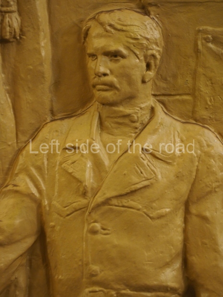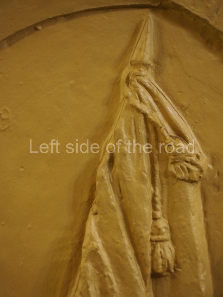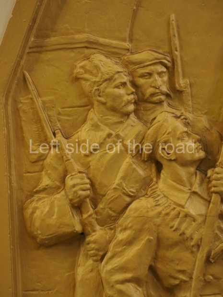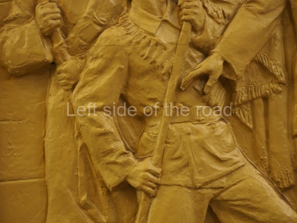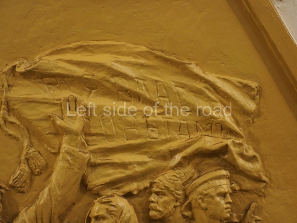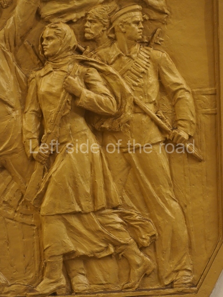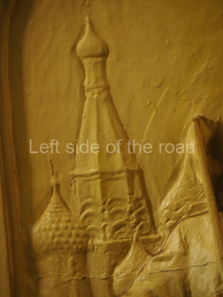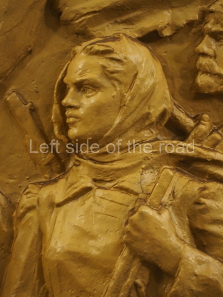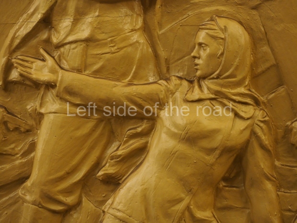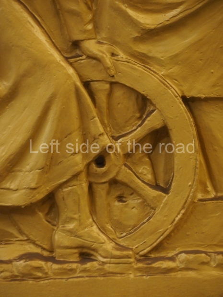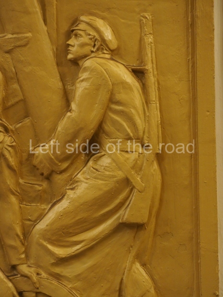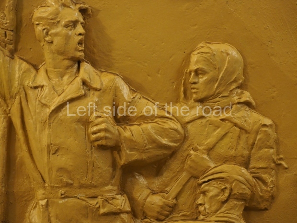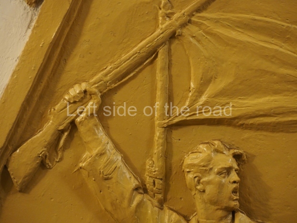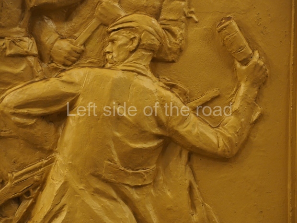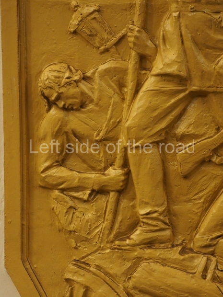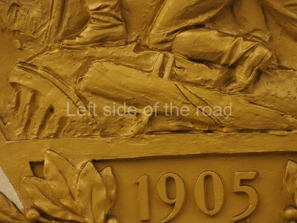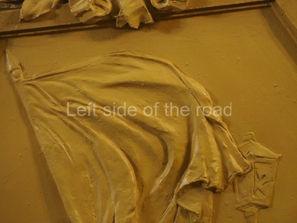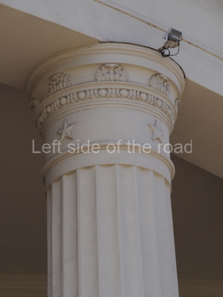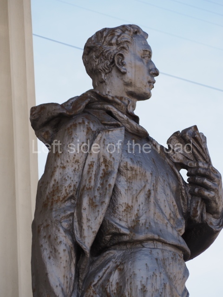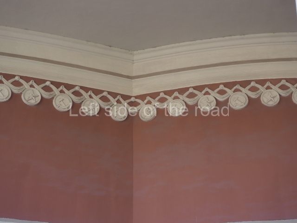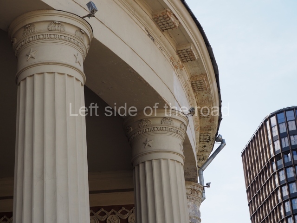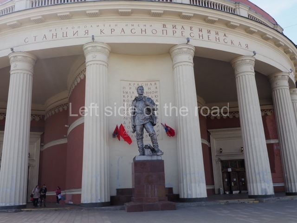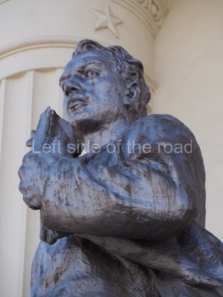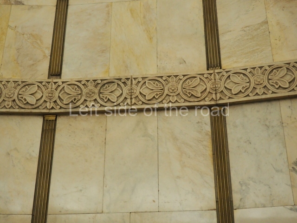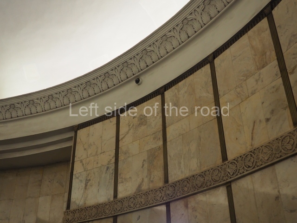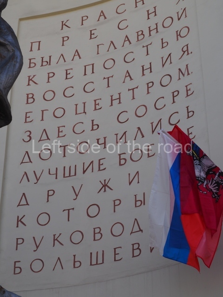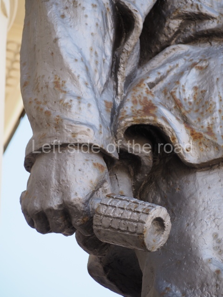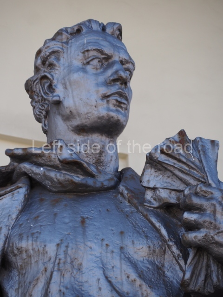Moscow Metro – a Socialist Realist Art Gallery
Moscow Metro – Mayakovskaya – Line 2
Mayakovskaya (Маяковская), is a Moscow Metro station on the Zamoskvoretskaya Line, in the Tverskoy District of central Moscow.
The name as well as the design is a reference to Futurism and its prominent Russian exponent Vladimir Mayakovsky. Considered to be one of the most beautiful in the system, it is a fine example of pre-World War II Stalinist Architecture and one of the most famous Metro stations in the world. It is best known for its 34 ceiling mosaics depicting ’24 Hours in the Land of the Soviets’. During World War II, it was used as a command post for Moscow’s anti-aircraft regiment.
The station was built as part of the second stage of the Moscow Metro expansion, opening on 11 September 1938. If the first stage was more focused on the building of the system itself, both architecturally and in terms of the engineering, the stations appear modest in comparison to those that the second stage brought to the system. For the first time in the world, instead of having the traditional three-neath pylon station layout, the engineers were able to overlap the vault space and support it with two colonnades, one on each side. This gave birth to a new Deep column station type design, and Mayakovskaya was the first station to show this.
Located 33 meters beneath the surface, the station became famous during World War II when an air raid shelter was located in the station. On the anniversary of the October Revolution, on 7 November 1941, Joseph Stalin addressed a mass assembly of party leaders and ordinary Muscovites in the central hall of the station. During World War II, Stalin took residence in this place.
At the 1939 New York World’s Fair the Soviet Pavilion included a life-size showcase copy of this station, whose designer Alexey Dushkin was awarded Grand Prize of the 1939 World’s Fair.
Alexey Dushkin’s Art Deco architecture was based on a Soviet future as envisioned by the poet Mayakovsky. The station features streamlined columns faced with stainless steel and pink rhodonite, white Ufaley and grey Diorite marble walls, a flooring pattern of white and pink marble, and 35 niches, one for each vault. Surrounded by filament lights there are a total of 34 ceiling mosaics by Alexander Deyneka with the theme ’24-Hour Soviet Sky’.
In 2005 a new second north exit was built, along with a new vestibule. Passengers leaving the station first descend on a short escalator ride into an underground vestibule, and then ascend the long way to the surface. The new exit also allows access to the 35th mosaic, which was previously hidden behind the service section. Other mosaic works were designed from scratch, accompanied by ample use of marble and stainless steel sculpturing. The bust of the poet Vladimir Mayakovsky was moved to the new surface vestibule, whose ceiling was also decorated with a mosaic composition from Mayakovsky’s poem ‘Moscow Sky’.
Text above from Wikipedia.
Mayakoyskaya
Date of opening;
11th September 1938, known as Ploshchad Mayakovskogo in the project
Construction of the station;
deep, column, three-span
Architects of the underground part;
A. Dushkin in collaboration with engineer R. Sheinfan
Grand-prix of the World Industrial Exhibition of 1938 (New York)
Mayakovskaya became the second station, after Kropotkinskaya, among other outstanding projects of A. Dushkin. His wife remembers that when he projected the station in 1936-1937, he asked her to play him Bach or Prokofiev. The image of the station which he created can be named ‘steel’. There was a lot of worry when adopting the project – new material which has been never used in the architecture frightened many. Some people said that Dushkin with all his projects and ideas was crazy. However Dushkin asked aircraft designer A. Putilov to help him persuade the heads of the metro construction enterprise to use steel for decorating the station. Light well-proportioned columns of special sorts of steel were used instead of massive heavyset pylons for the first time in the USSR. Mayakovskaya was built at very complicated hydrogeological conditions. Jurassic clay is deposited near the station with a thick quicksand nearby. While mining calottes, langorines and standers crumbled from rock pressure. When the first vaults were concreted and timbering was removed, builders found that the vaults were covered with lengthwise cracks. The fate of the station hung by a thread. One of the Commission members, foreign expert J. Morgan, definitely said that all the finished part of the chamber had to be concreted immediately. Even the idea to build a column station had to be rejected. The only way out was to get several metres deeper and build a station similar to Krasnye Vorota. However workers and engineers found the solution. The three span ceiling was made of cast iron tubes. The vault of the middle passenger hall was 2.5m higher that the vaults of the tunnels. The station was built ahead of time without a single accident.
Builders had also much trouble by facing the arches with wide banded stainless steel. There was only one wide-banded shaping mill which could corrugate steel bands of required shape in the USSR at that time. It was located in the town of Direzhablestroy (now Dolgoprudny] where it was planned to manufacture non-rigid Tsiolkovsky’s airships. Airship builders made steel bands of the required shape in time and assembled them on the arcades of Mayakovskaya. So 35 hip-roof sections appeared in the central hall of the station. They are divided by ribs radiating from the columns caps. The sections grow from two opposite columns. They are oval and extend crosswise the hall. The central part of each section has an additional oval deepening with a flat bottom. There are mosaic medallions depicting ‘A Day of the Soviet country’ (made by V. Frolov by the cartoons of A. Deineka). They are sequenced to evoke a day. Coming from the escalator passengers see early morning, cherry-trees in blossom, and two planes in the sky. The next panel – divers plunge into water head first on the background of the sky. Next – ripe peaches, signalman on a ship mast and a seaplane, parachutist, and avia-parade. In this medallion the clock of the Spasskaya Tower shows noon. The morning has ended. The afternoon has started. The first afternoon panel shows a girl driving a combine harvester. Grains are in the ear. Wind blows about red flags. The second one – a pole-vaulter clearing a crossbar. Next – three gliders in the sky, four parachutists with many-coloured parachutes and a plane flying away, ski jumping, brazen reflection of sunset on pines and a flying plane, sculpture ‘A Girl with an Oar’ in Gorky Park, a red plane in the sunset sky. Here the night starts. The first night panel shows two planes on the background on sunset clouds. Then, the planes but at night. The plane lights are switched on. Next – an airship over the Spasskaya Tower (the clock shows midnight), night parachute jump, a biplane in searchlight, two planes in false dawn. Early morning. Fuming chimneys and tail cones of chemical mills. Beyond the chimneys – a stratoplane starts, pioneers launch air models, three guys play volleyball, morning parachute jump, airplane flies above semicircle colonnade, a steeplejack takes load, seagulls are above a ship with a flag, a woman with an infant in arms, two red airplanes, a plane above a transmission line pole, sunflowers. Two last medallions are closed now because the second exit is under construction. Going from panel to panel, plunging by perception in imaginary pictures, which, like Byzantium mosaics, pull a person out of the objective reality, a passenger seems to appear in the mysterious world. Lamps fixed by the outline of the internal ovals illuminate the mosaic medallions as well as the station itself.
The steel cover of the numerous columns of Mayakovskaya nicknamed the whole station – ‘Mayakovsky’s Steel Jacket’ (analogue of the well-known jacket of the poet). The column edges are adorned up to the human height with strips of rare, good-looking, pink-purple stone with delicate silky glance – Ural rhodonite. It is a decorative stone, i.e. precious and expensive, such as jasper, onyx, agate, or amber. In some places the rhodonite of Mayakovskaya even includes precious materials. Unfortunately, nowadays most unique adornments are lost and replaced with marble of similar colours or painted gypsum patches.
The walls below are faced with red marble with intricate white impregnations. It is from the Georgian Saliety Deposit. Above the walls are decorated with grey-white-bluish Ural marble from the Ufaleyskoye Deposit.The floor of the station is covered with white, yellow, and sugar-like marble from the Uzbek Gazgan Deposit, which is famous of its abrasion resistance, with decorative inserts of pink and grey granite and narrow strips of black diabase.
Text from Moscow Metro 1935-2005, p42-45
Location:
GPS:
55.7701°N
37.5958°E
Depth:
33 metres (108 ft)
Opened:
11 September 1938








