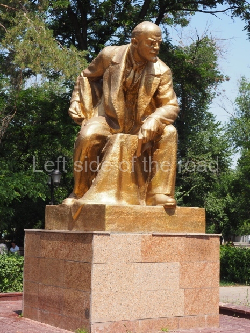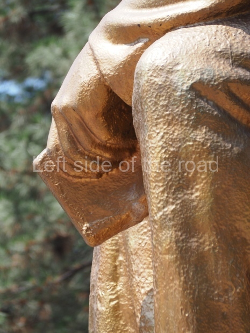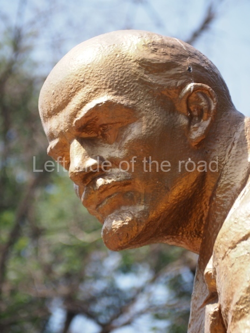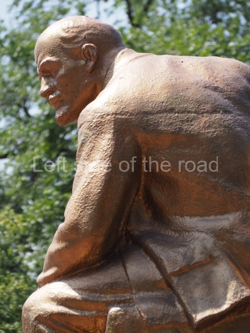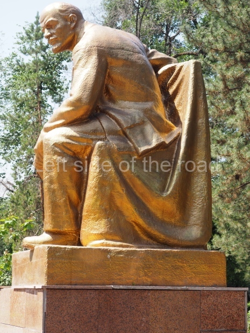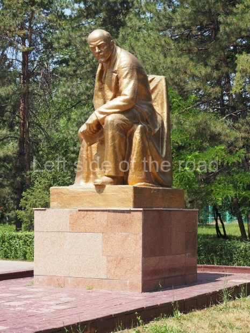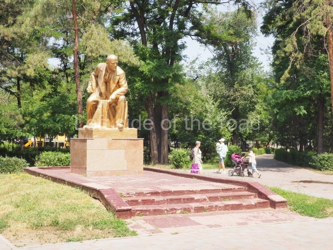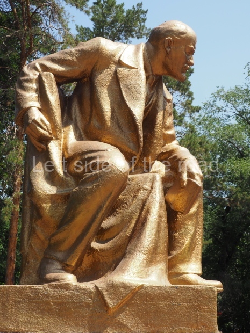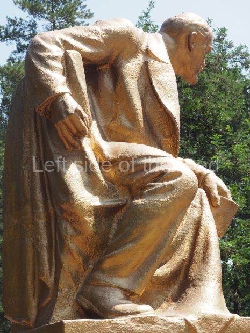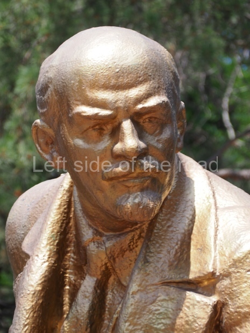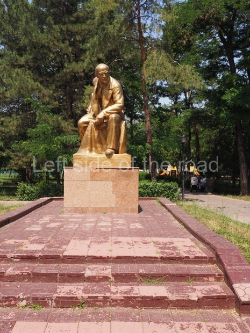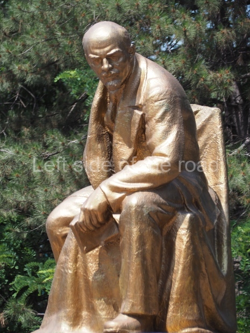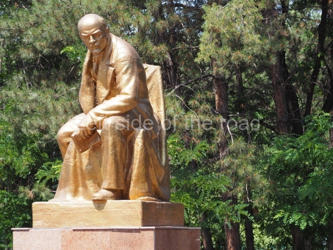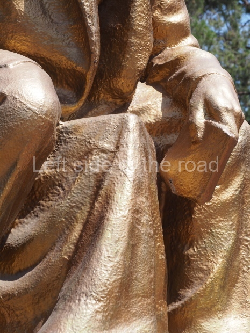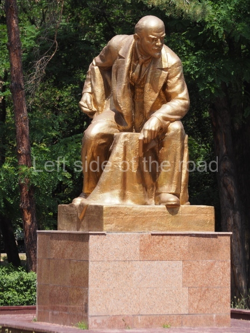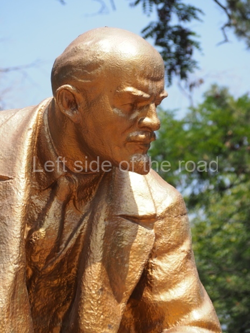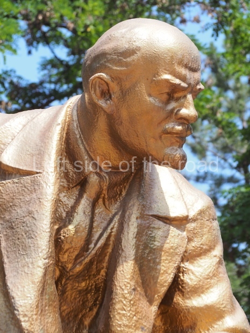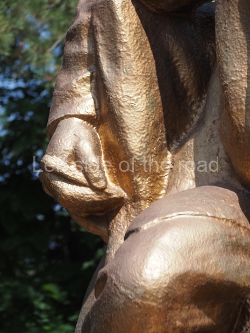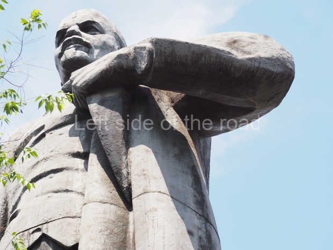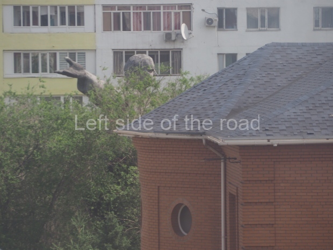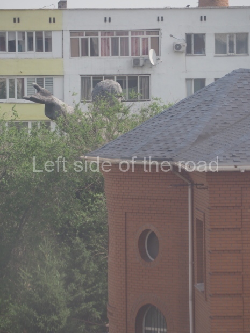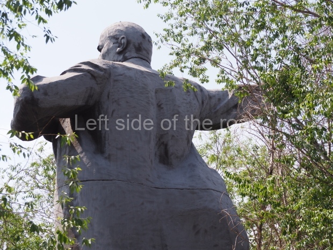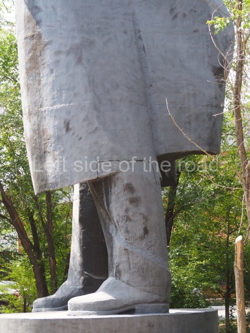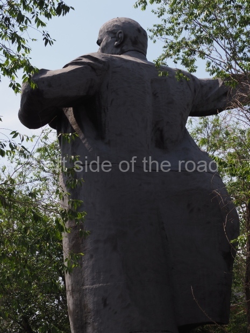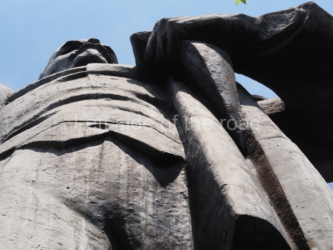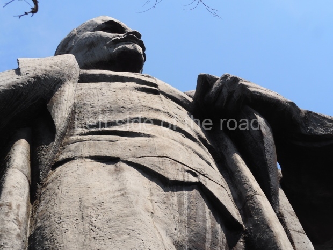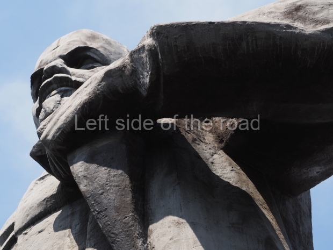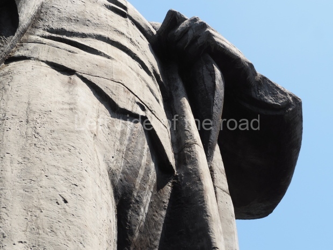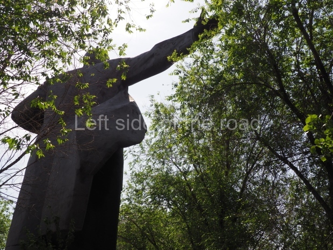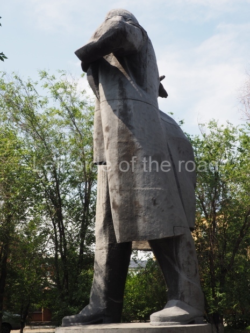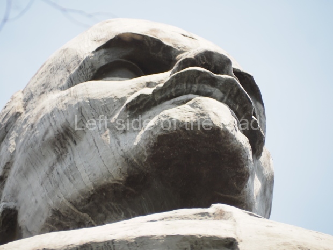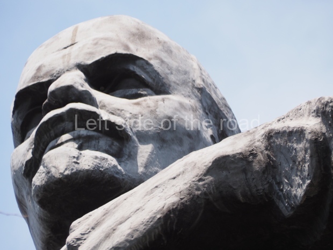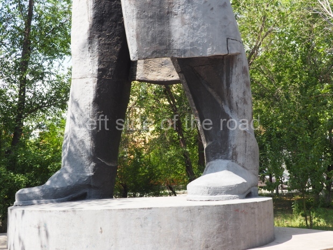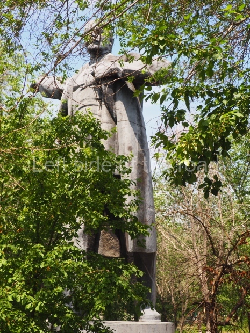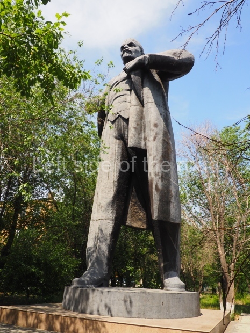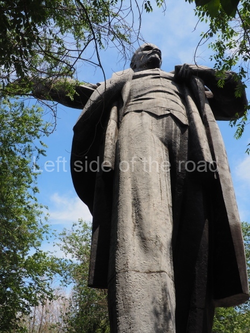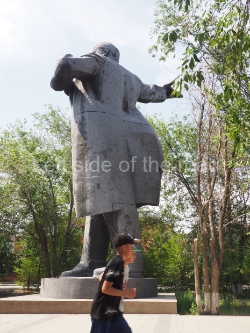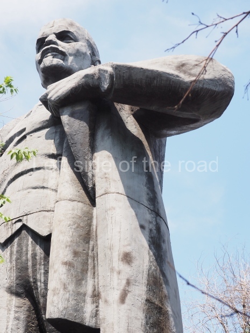Bishkek Revolutionaries – Lenin – Marx – Engels – Dzerzhinsky – Frunze – Red Guards – Revolutionary Martyrs
For those interested in the Soviet (and Socialist) past of Bishkek and Kyrgyzstan there are still a few remaining statues and monuments to that period of a time when the people were attempting to make a better future for workers and peasants.
Unfortunately, as is becoming almost universal now, (as yet) I have few, if any, details about any of these statues or monuments.
VI Lenin – standing, making a speech
This statue was originally in Lenin Square (now Ala-Too Square) on the other side of the Historical Museum. The statue was originally installed in Bishkek in 1984 and the statue stands 10 metres high.
Location;
In the park behind the State Historical Museum and across the road from the House of Government.
GPS;
42.877582 N
74.606187 E
VI Lenin bust – with small garden
Location;
Razzakov Street 62/103. Behind the lyceum and seemingly part of a housing estate.
GPS;
42.873294 N
74.603402 E
Karl Marx and Frederick Engels – seated, relaxed and in discussion
Location;
At the north-west edge of Central Square Park, across the road from the Supreme Courft of the Kyrgyz Republic.
GPS;
42.878999 N
74.605547 E
Felix Dzerzhinsky (‘Iron Felix’)
It might be surprising for some people to realise that Felix Dzerzhinsky, the first head of the Cheka, the organisation tasked with defeating counter-revolutionary elements within the young Socialist state, is still considered with great deal affection and respect by populations throughout the former Soviet Union.
Location;
In the small park on the west side of the National Library.
GPS;
42.881221 N
74.610105 E
Equestrian statue of Mikhail Frunze
This, I think, is unusual. The Soviets weren’t really into equestrian statues – or at least as far as I knew. The only other one I’m aware of is of Marshal Zhukov, in Revolution Square by Red Square, in Moscow – but that was installed in 1991, when Socialism had been ditched and the nascent capitalists were looking for some sort of justification for their miserable existence, piggy-backing on past Soviet/Socialist glory.
The city that is now known as Bishkek was called Frunze from 1926, on the founding of the Kirghiz Autonomous Soviet Socialist Republic (ASSR).
Location;
At the bottom end of Erkindik Boulevard, opposite the station building of Bishkek 2.
GPS;
42.865110 N
74.605887 E
Martyrs of the Revolutionary Movement
This was inaugurated in 1978 and is the work of a local sculptor, Tinibek Sadykov. For this work he won the All Union Lenin Prize. The female figure at the top of the colon is of a young local woman, Urkuya Saliyeva, a Socialist organiser from the south of the country, who was murdered in 1924 by reactionary locals. The figures in the rest of the monument represent the ‘awakening’ workers and peasants.
Location;
In its own park opposite Chui Avenue 100
GPS;
42.876498 N
74.610505 E
Memorial for the Red Guards
This was erected in 1960 and marks the common grave of of the Bolshevik dead in the Belovodsk counter-revolutionary uprising of December 6, 1918. Unfortunately, the Eternal Flame has been extinguished by the local reactionary capitalists – the same breed they died fighting against in the early days of the Socialist Republic.
Translation of text on monument;
Eternal Glory to those who fell in the struggle for Soviet power – original in Russian. [Facing the eternal flame.]
For Soviet power Glory forever for the fighters – original in Turkman.
Two commanders are buried here. [On the left hand side]
Location;
In Dubovny Park, just behind the Russian Drama Theatre.
GPS;
42.87840 N
74.60840 E




































































































































