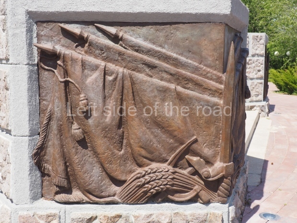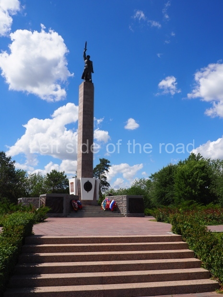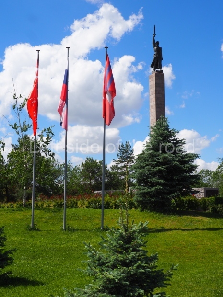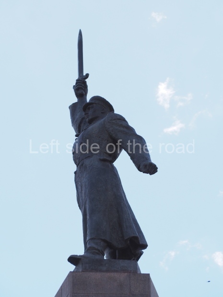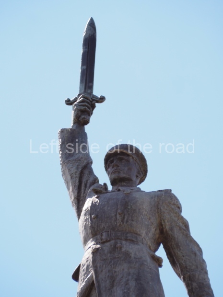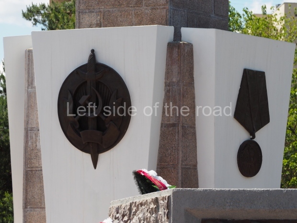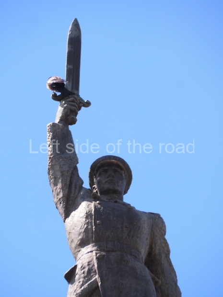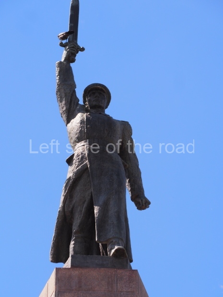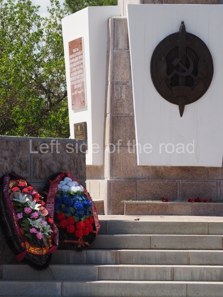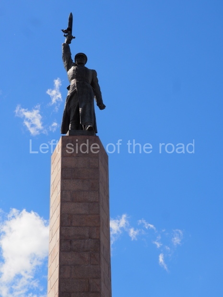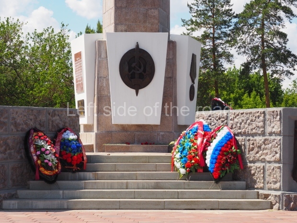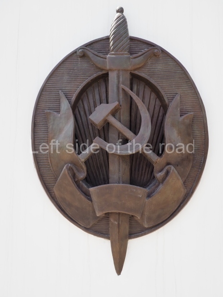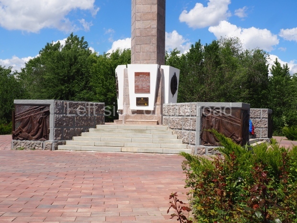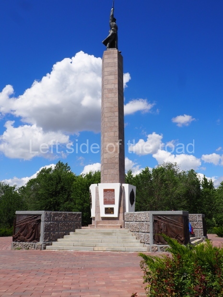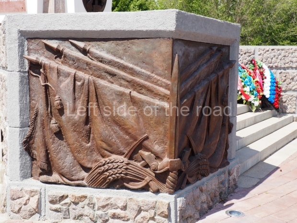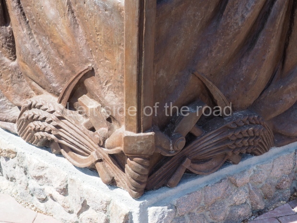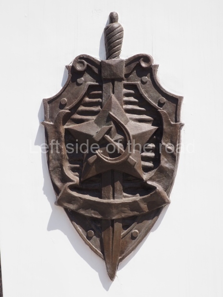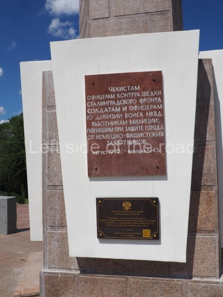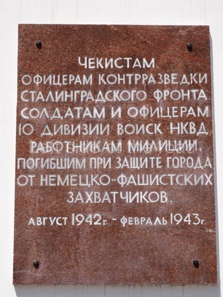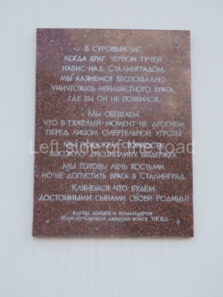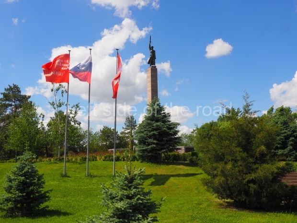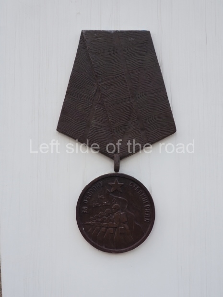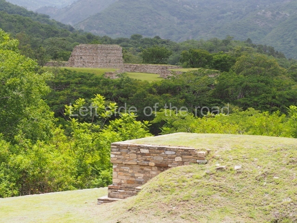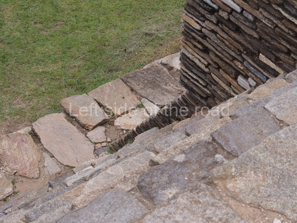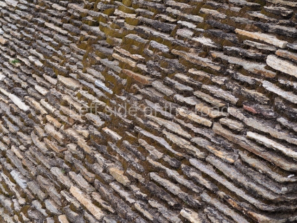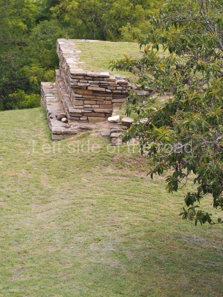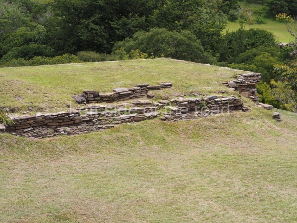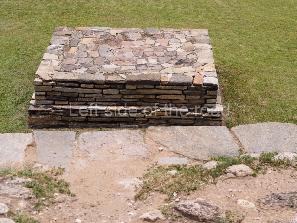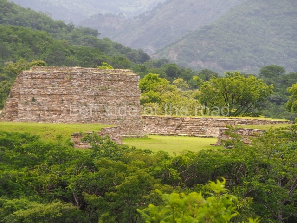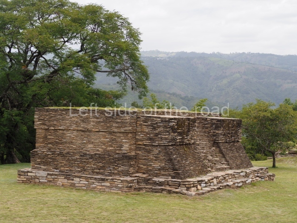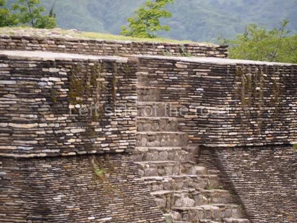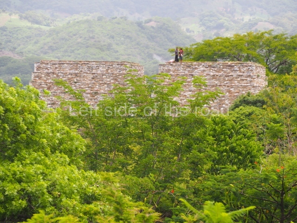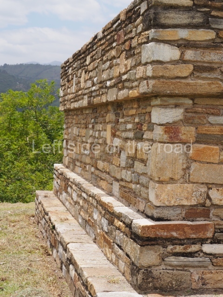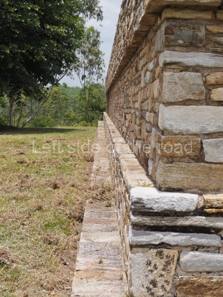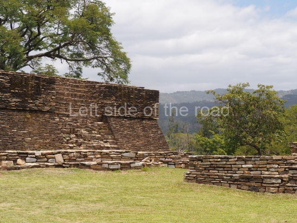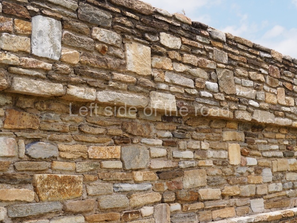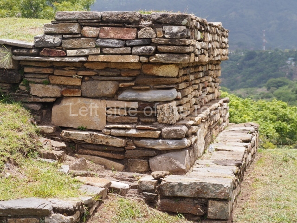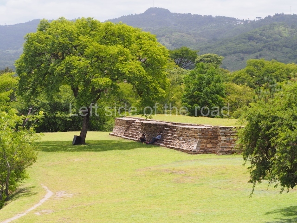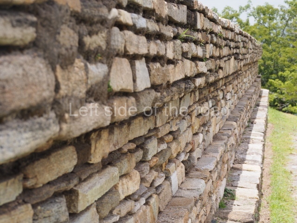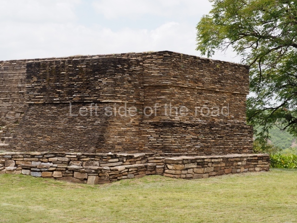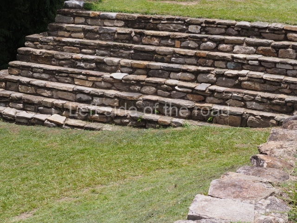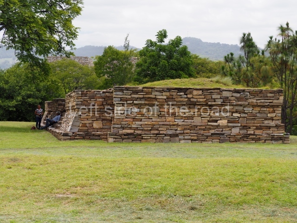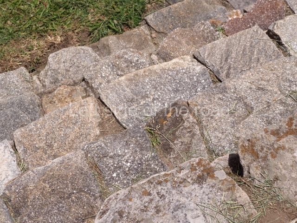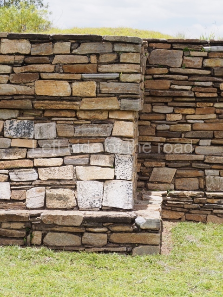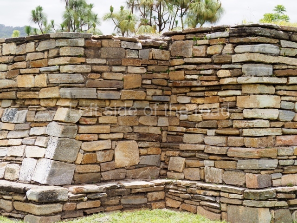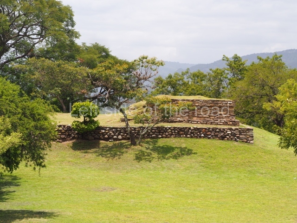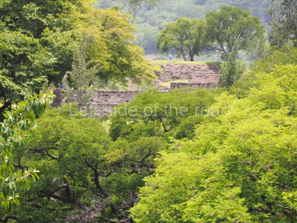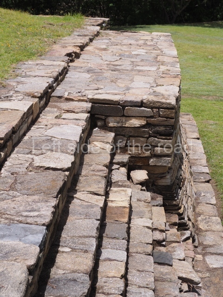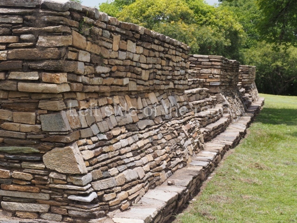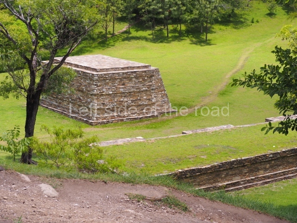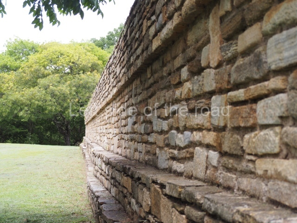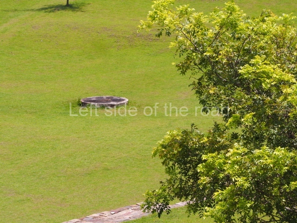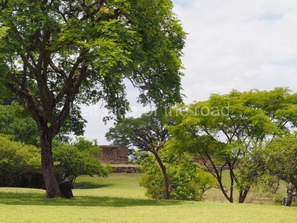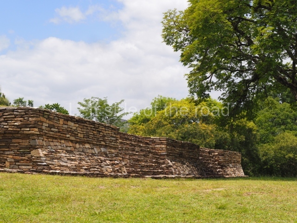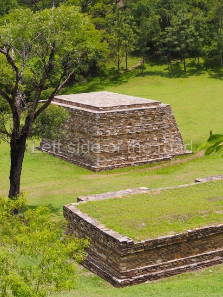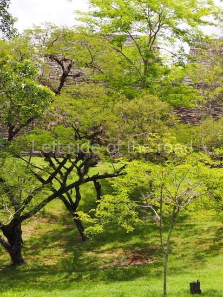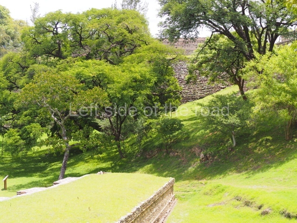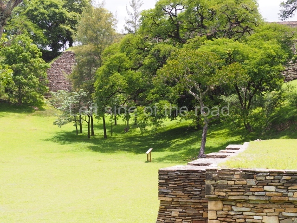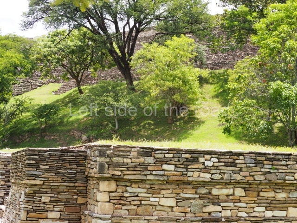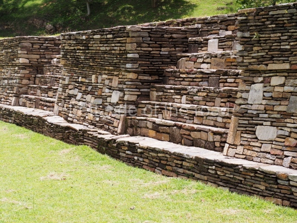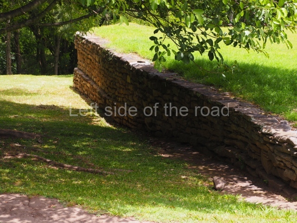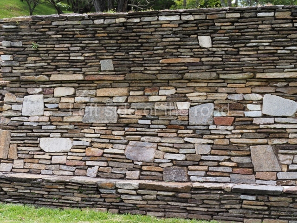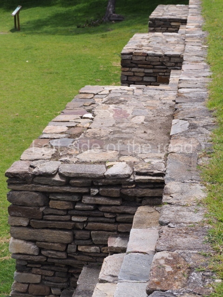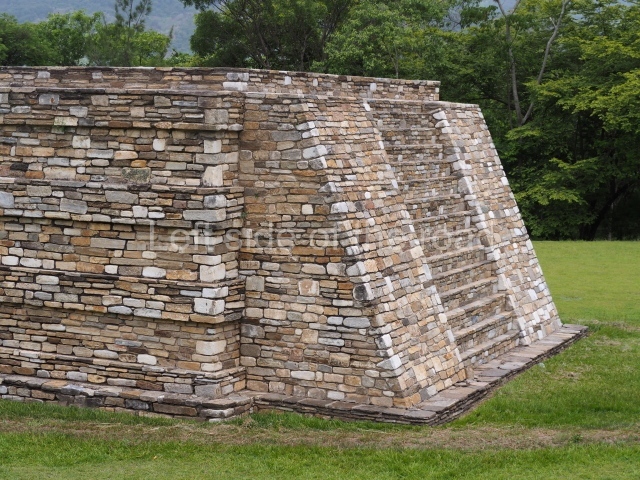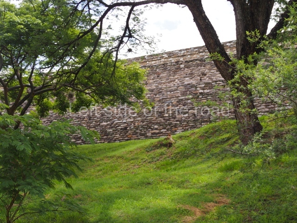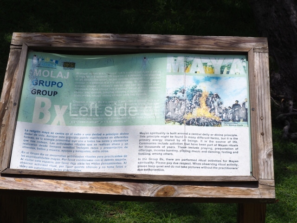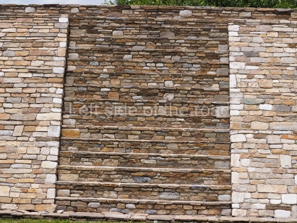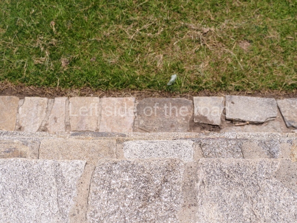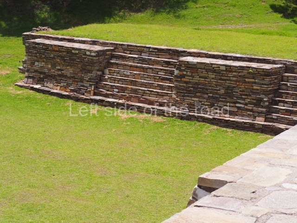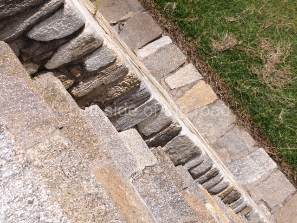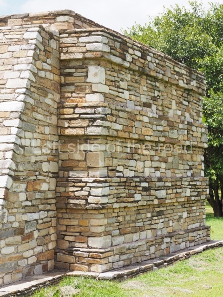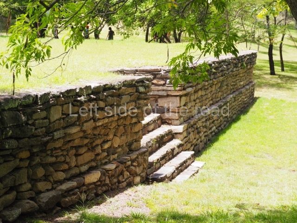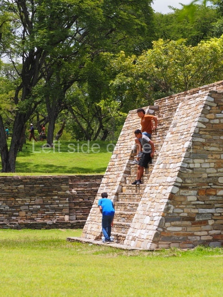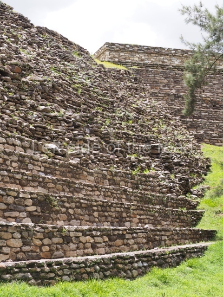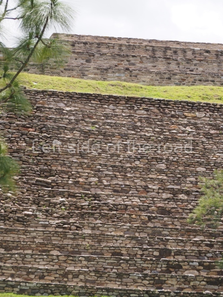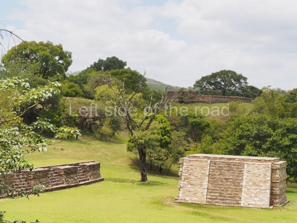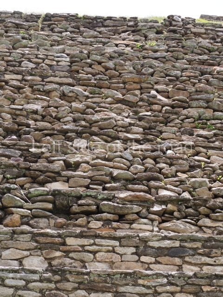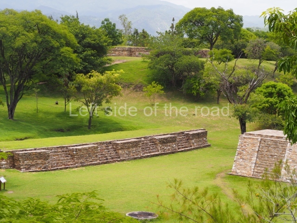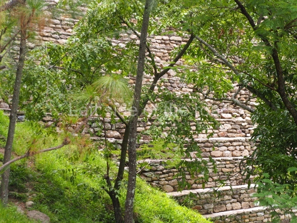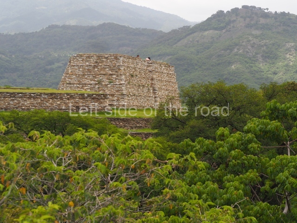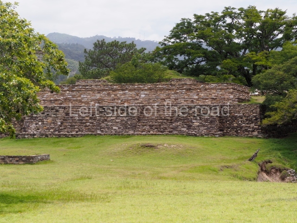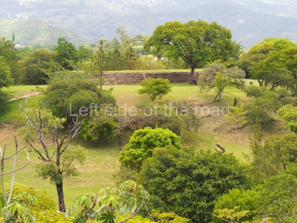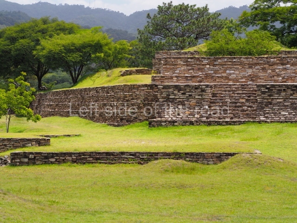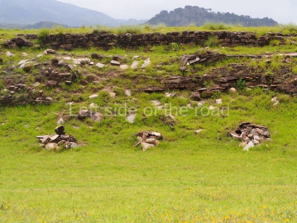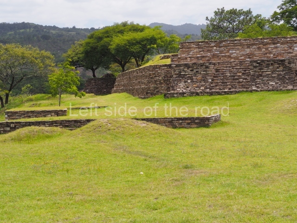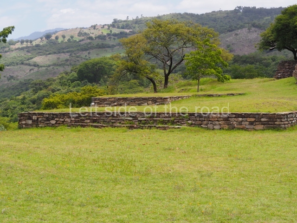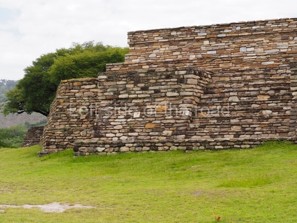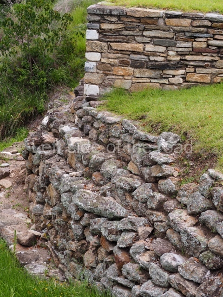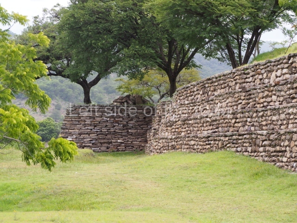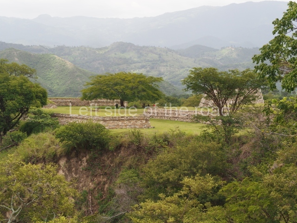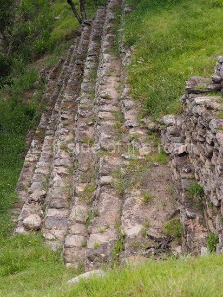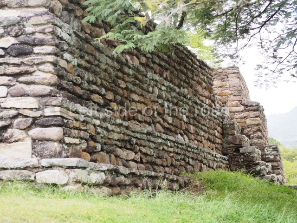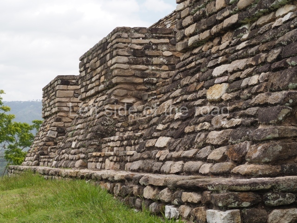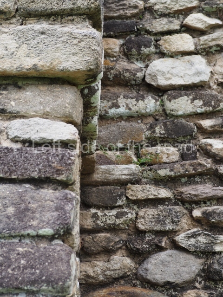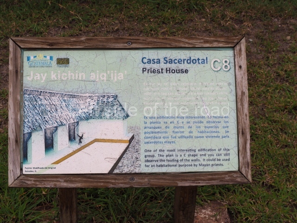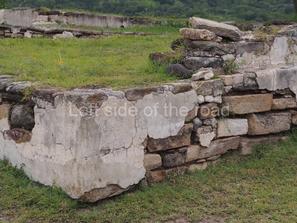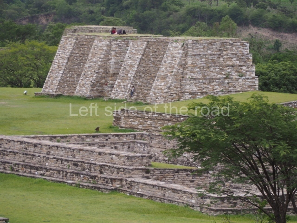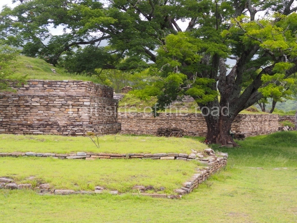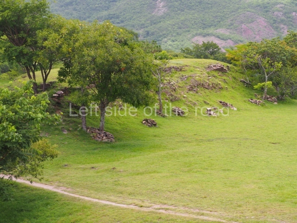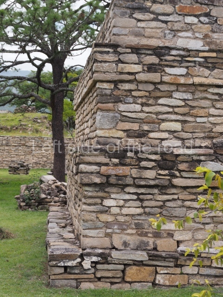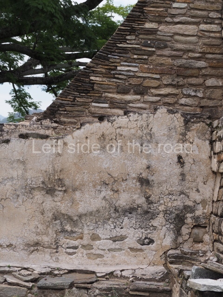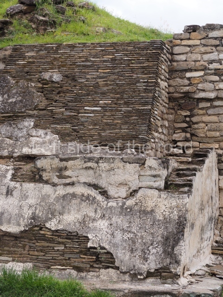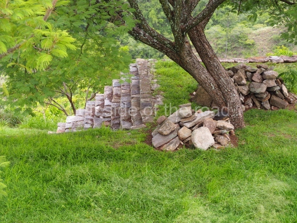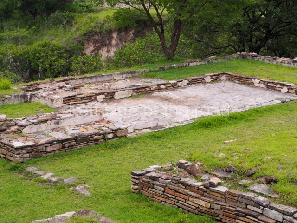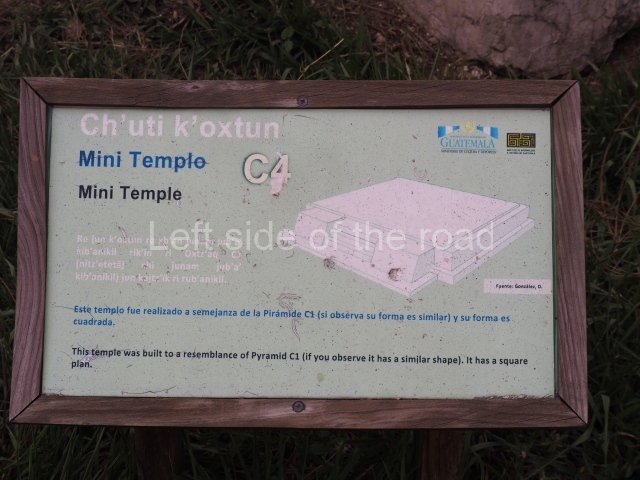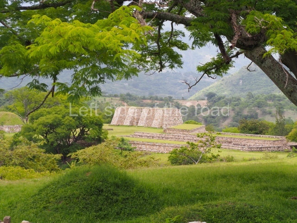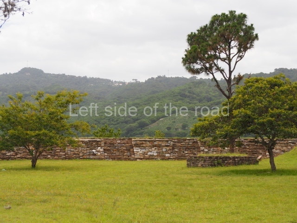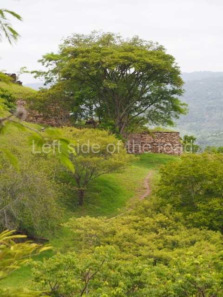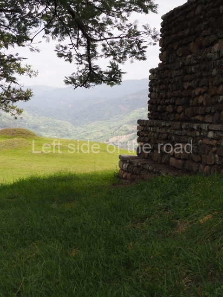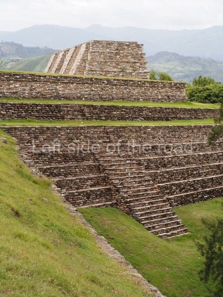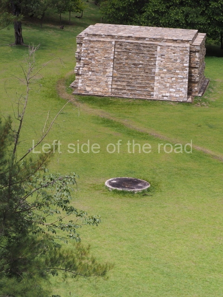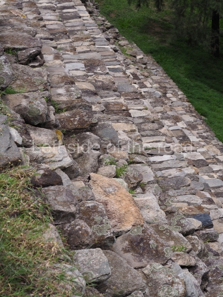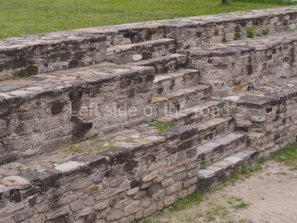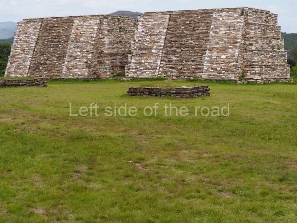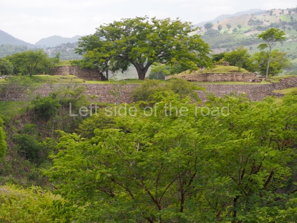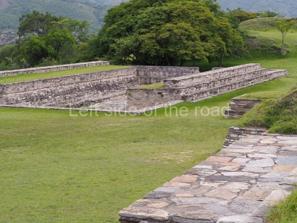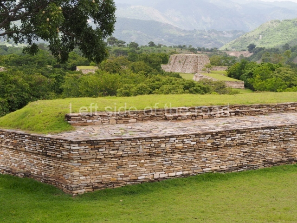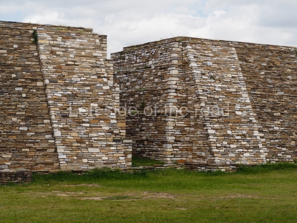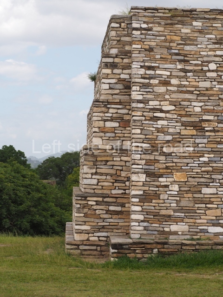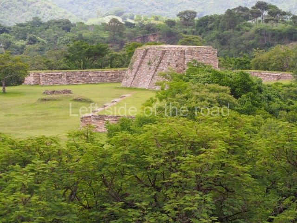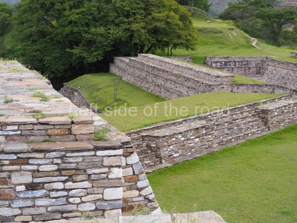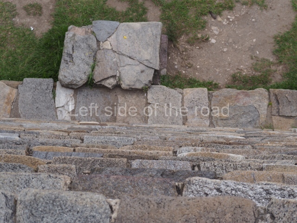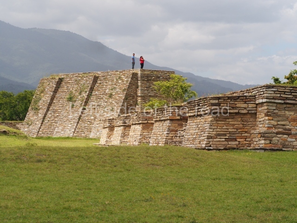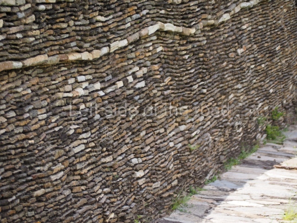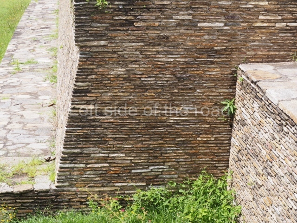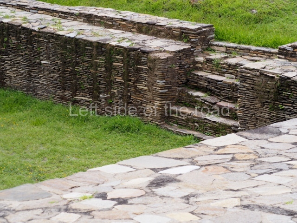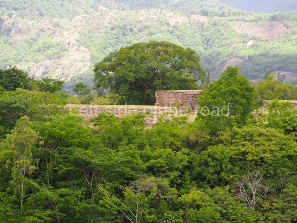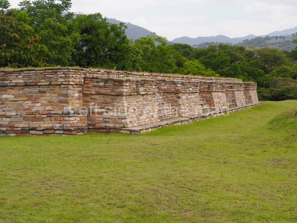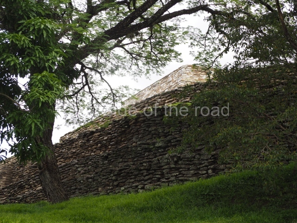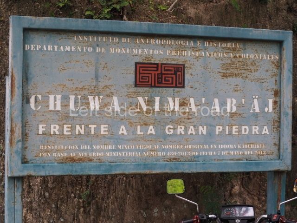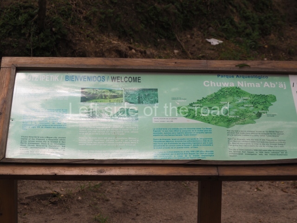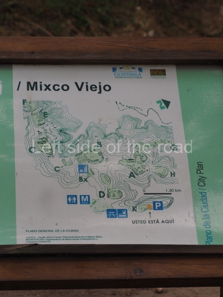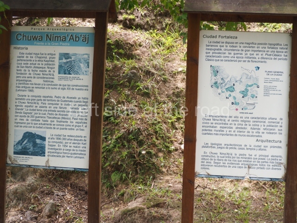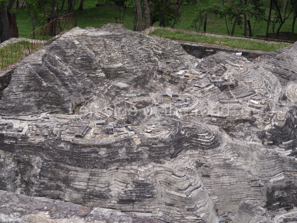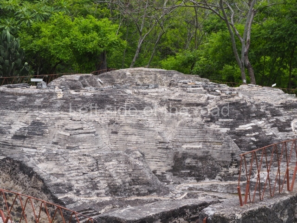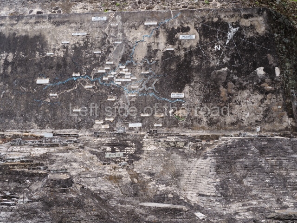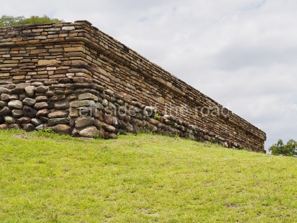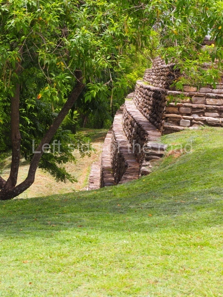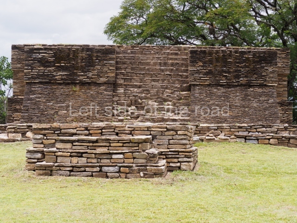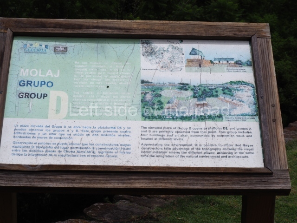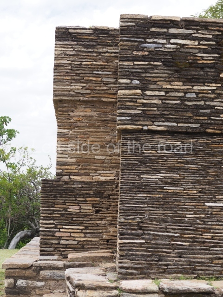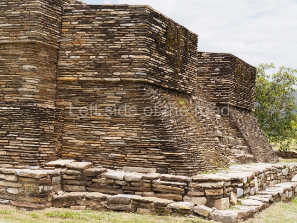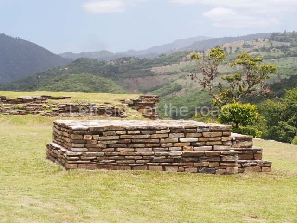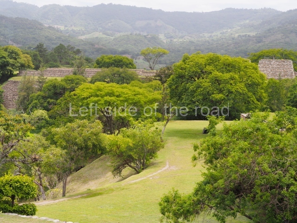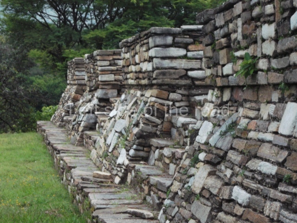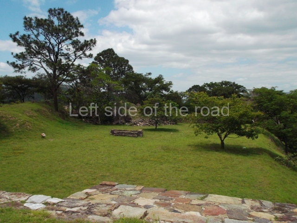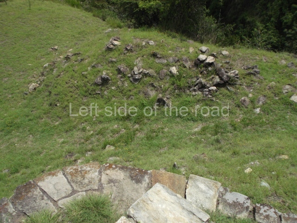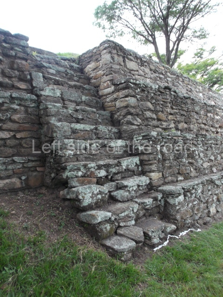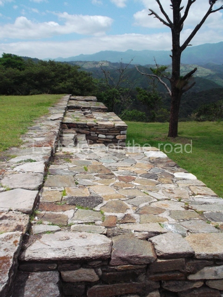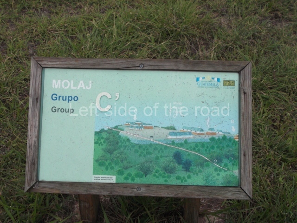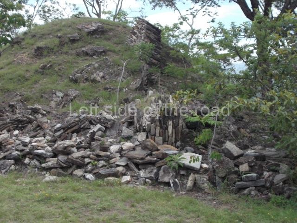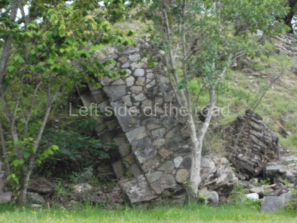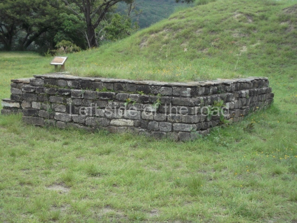Monument to the Fallen of the NKVD in the Battle for Stalingrad
‘It is impossible to overestimate the importance of the NKVD troops during the war. They became an indestructible shield that protected our country. It was with their help that it was possible to stop the retreating army, overcome the demoralized state of a number of army units, protect the country from the invasion of enemy saboteurs and bandits with personal participation, organize a powerful partisan movement behind enemy lines, stop the enemy’s armed forces in the most important strategic directions, such as Moscow, the Caucasus , Stalingrad.’
[Introductory paragraph from ‘Pages of the history of the internal affairs bodies: the feat of the 10th division of the NKVD’
At the southern end of Stalingrad city centre there’s a small park which hosts an impressive monument to those members of the NKVD who fought and died in the Battle of Stalingrad. Even if you don’t know immediately who is commemorated by the monument if you know the name of the square you are given a clue by it’s name. The location of the park is known as Chekist Square – the colloquial name of the security organisation, established soon after the October Revolution in 1917, was the Cheka and even though the official name changed a number of times over the years the ‘nickname’ persisted.
The number of troops involved involved in NKVD formations were obviously many more than would have existed in peace time and these divisions became much more ideological – formed by those Communists who were fighting for much more than the liberation of their country from the Nazi invaders but for the international cause of Socialism. They were sent to some of the fiercest fighting and consequently suffered some of the heaviest losses and played a much more prominent role in various battlefronts than their numbers would suggest. Although the formation of such fighting forces had its positives the negative consequence of this was that after the victory of the Red Army over the fascist invader the forces of committed Communists was weakened – a consequence of which was felt in the Soviet Union after the death of JV Stalin in 1953.
The Monument
The monument consists of a pillar on top of which stands a uniformed soldier with his right arm raised high above his head and in his hand he is holding a sword. In November 1932 JV Stalin sent a message of congratulations to the then OGPU addressing them as ‘the bared sword of the working class’.
There’s a pentagon at the base of the pillar and on the five sides there’s;
a plaque (in Russian)
Чекистам, сотрудникам контрразведки Сталинградского фронта и военной полиции, погибшим при защите города от немецко-фашистских захватчиков с августа 1942 – февраль 1943 года
which translates as;
To the Chekists, to the counter-intelligence officers of the Stalingrad Front and the military police officers who died while defending the city from the Nazi invaders, August 1942 to February 1943;
a large, metal image of the symbol of the NKVD – which has the Hammer and Sickle superimposed on a vertical sword;
a large, metal image of the Medal for the Defence of Stalingrad;
another plaque (in Russian)
В СУРОВЫЙ ЧАС.
КОГДА ВРАГ ЧЕРНОЙ ТУЧЕЙ НАВЕС НАД СТАЛИНГРАДОМ,
МЫ КЛЯНЕМСЯ БЕСПОШАДНО УНИЧТОЖАТЬ НЕНАВИСТНОГО ВРАГА, ГДЕ БЫ ОН НЕ ПОЯВИЛСЯ.
МЫ ОБЕЩАЕМ, ЧТО В ТЯЖЕЛЫЙ МОМЕНТ НЕ ДРОГНЕМ ПЕРЕД ЛИЦОМ СМЕРТЕЛЬНОЙ УГРОЗЫ.
МЫ ПОКАЖЕМ СТОЙКОСТЬ, ВЫСОКУЮ ДИСЦИПЛИНУ, ВЫДЕРЖКУ.
МЫ ПОТОВЫ ЛЕЧЬ КОСТЬМИ, НО НЕ ДОПУСТИТЬ ВРАГА В СТАЛИНГРАД.
КЛЯНЕМСЯ ЧТО БУДЕМ ДОСТОЙНЫМИ СЫНАМИ СВОЕЙ РОДИНЫ!
КЛЯТВА БОЙЦОВ И КОМАНДИРОВ 10-ОЙ СТРеАКоВОЙ ВОйСК НКВА
which translates as;
In the fateful hour, when the enemy loomed over Stalingrad like a black cloud, we will never repent of relentlessly destroying the hated enemy no matter how he appears.
We promise that in difficult moments we will not flinch in the face of a deadly threat.
We will show resilience, high discipline and self control.
We would lay down our lives to prevent the enemy from entering Stalingrad.
We swear we will be worthy sons of our Homeland.
Oath of the soldiers and commanders of the 10th Infantry Division of the NKVD troops
and another emblem of the NKVD but this time with the addition of an honorific, a Star between the Hammer and Sickle and the Sword
The platform upon which all this stands has five sets of steps up to the pentagon. On two sides of the wall that flanks these steps are mirrored images of; three Soviet flags lowered as a sign of respect for the fallen, the Hammer and Sickle over which lies a sheaf of wheat and the corner is formed by a vertical sword, point at the top (similar to that in the hand of the NKVD soldier at the top of the column).
The monument is at the highest point in this small park and slightly away from the main road. There’s seating, much of it in the shade of the trees and appears to be a place where people come to rest from the hustle and bustle of the city and away from the heat in summer.
There’s another monument to the NKVD, this time over a grave of those killed in the battle, next to the statue of VI Lenin, in Lenin Square, just a couple of kilometres to the north of this monument, along the main road in the direction of Mamyev Kurgan.
Further information;
Location;
Chekistov Square and Park, located at the southern end of the Astrakhansky Bridge on the edge of the town centre.
GPS;
78.70155 N
44.50653 E
How to get there;
The Pionerskaya Metro station is on the other side of the Astrakhanskya Bridge. Also many buses pass over this bridge when heading south and west of Stalingrad city centre.


