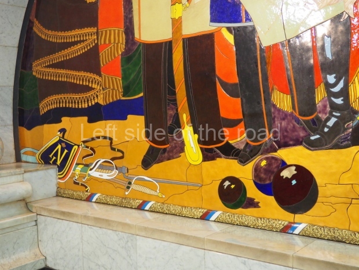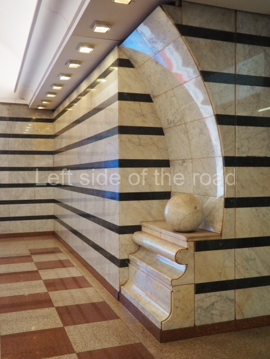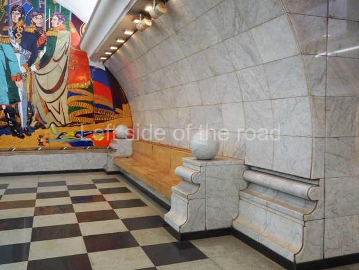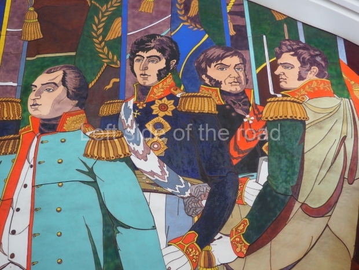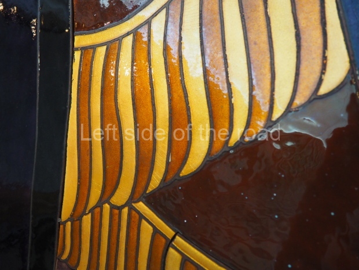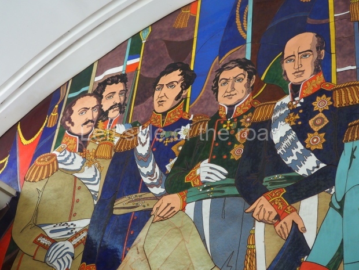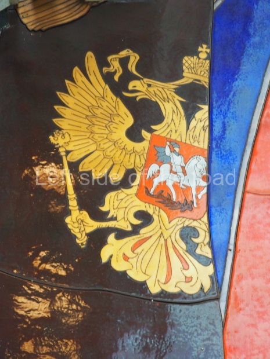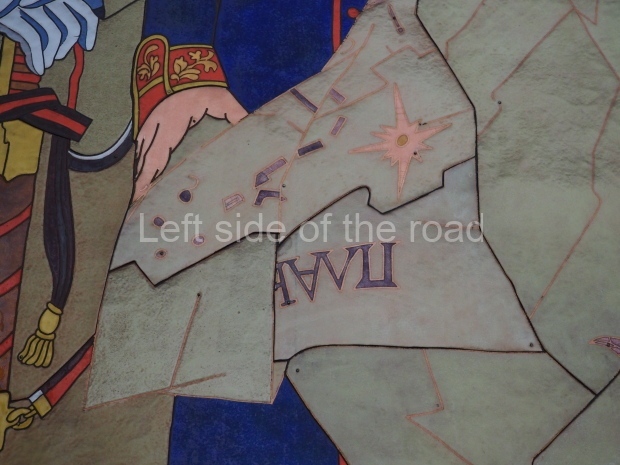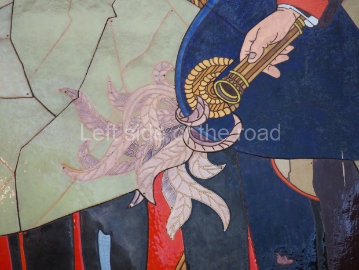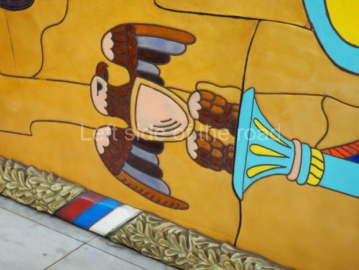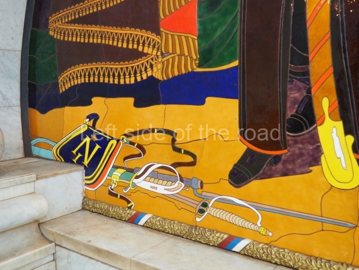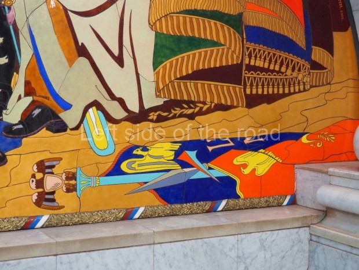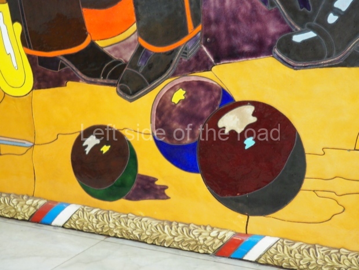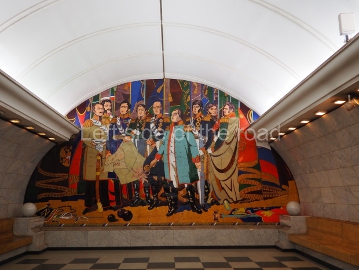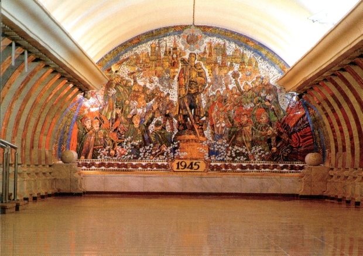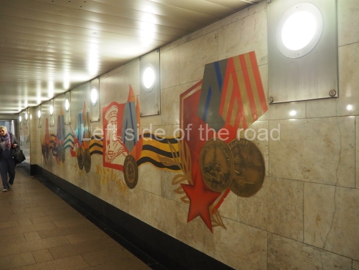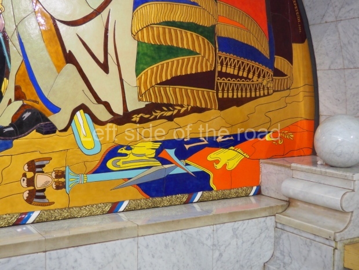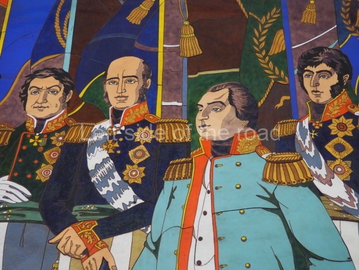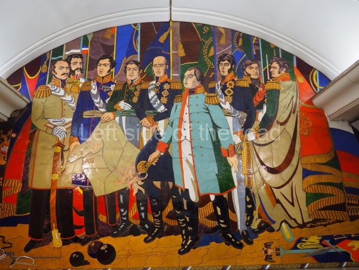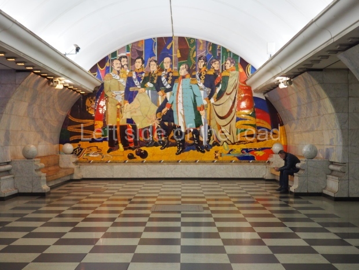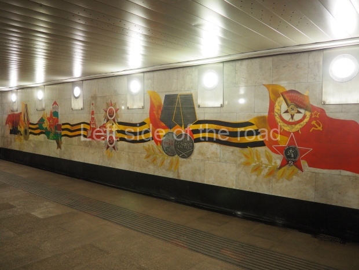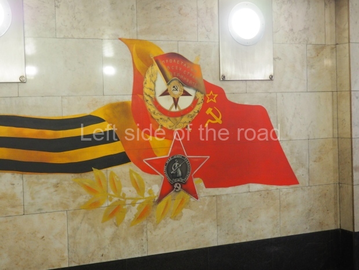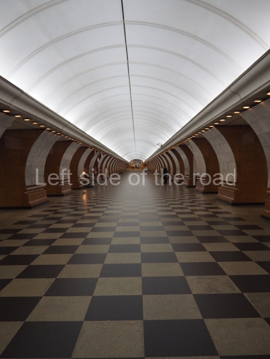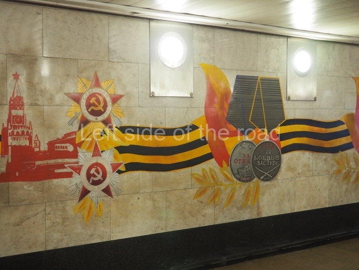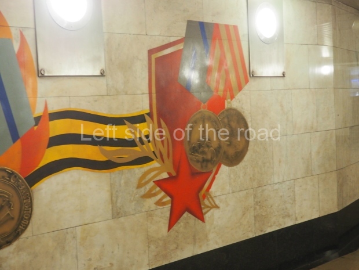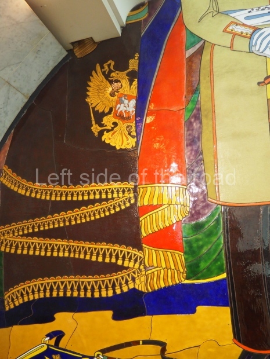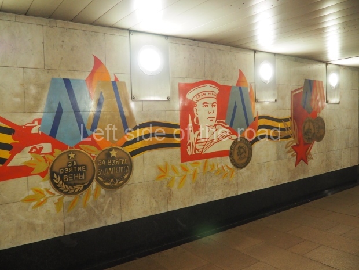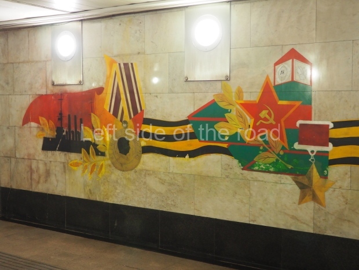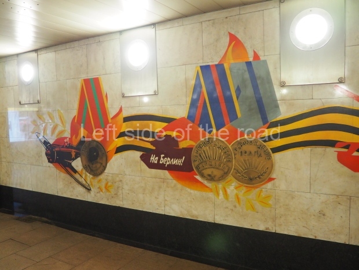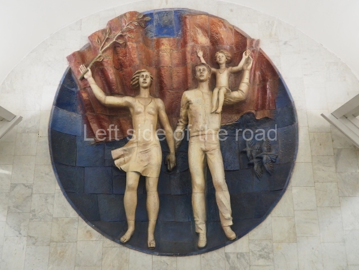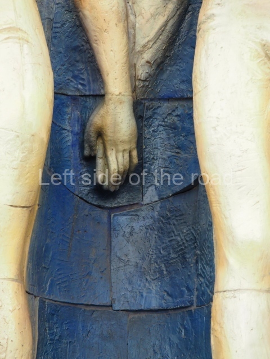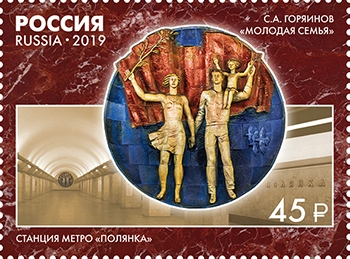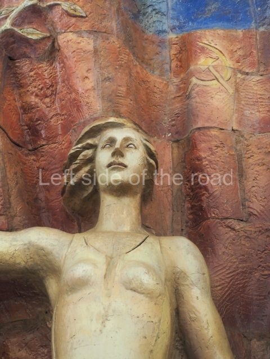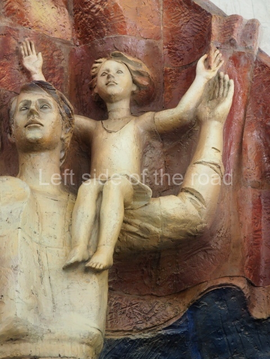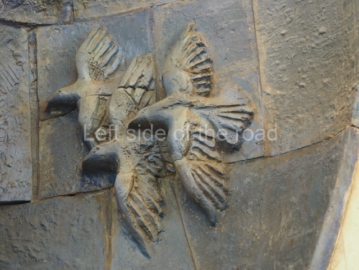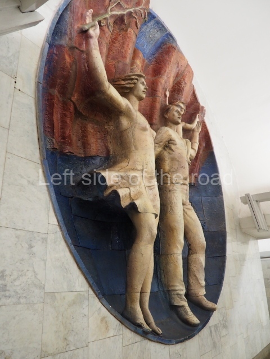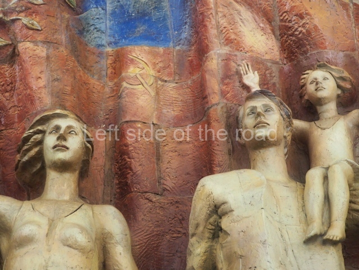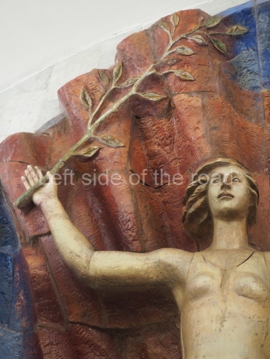
Park Pobedy
More on the USSR
Moscow Metro – a Socialist Realist Art Gallery
Moscow Metro – Park Pobedy – Lines 3 and 8a
Park Pobedy (Russian: Парк Победы, lit. ’Victory Park’) is a station of the Moscow Metro in the city’s Dorogomilovo District. It is on two lines: the Arbatsko-Pokrovskaya line and the Kalininsko-Solntsevskaya line. At 84 metres (276 ft) underground, according to the official figures, it is the deepest metro station in Moscow and one of the deepest in the world.
Construction began in 1986. The initial plans envisaged connections from the Arbatsko-Pokrovskaya line to the future Mitino–Butovskaya and the Solntsevo–Mytischinskaya Chordal lines. The former was accommodated in the station’s design, with two additional tracks included parallel to those of the Arbatsko-Pokrovskaya line (the latter would have used a third set of track perpendicular to these). However, the 1990s financial crises ended the Chordal projects; the station opened in 2003 as a terminus of the Arbatsko-Pokrovskaya line, and in 2008 the Strogino–Mitino extension of the Arbatsko-Pokrovskaya line was begun from Park Pobedy. The second set of tracks saw their first use on 31 January 2014 as part of the Kalininsko-Solntsevskaya line’s partial service to Delovoy Tsentr.
This is the only Moscow metro station where all passengers board and alight trains in different locations. A further complication was that only the southern, or inbound, platform had an entrance vestibule, so passengers arriving at the northern, or outbound, platform had to change platforms to leave the station. This, however, changed in March 2017, when the southern platform was connected directly to the entrance by a new escalator tunnel.
At 84 metres (276 ft) underground, Park Pobedy is the deepest station in Moscow and the fifth-deepest in the world by mean depth, after Chongqing Rail Transit’s Hongyancun station, Kyiv Metro’s Arsenalna, Chongqing Rail Transit’s Hongtudi station and Saint Petersburg Metro’s Admiralteyskaya, and is the third deepest station by maximum depth, 97 metres (318 ft). It also contains the longest escalators in Europe, each one is 126 metres (413 ft) long and has 740 steps. The escalator ride to the surface takes approximately three minutes.
The two platforms, the work of architects Nataliya Shurygina and Nikolay Shumakov, are of identical design but have opposite colour schemes. The pylons of the outbound platform are faced with red marble on the transverse faces and pale grey marble on the longitudinal faces. The inbound platform is the exact reverse. The station is adorned with two large mosaics by Zurab Tsereteli depicting the 1812 French Invasion of Russia (at the end of the inbound platform) and World War II (on the outbound platform).
The station has a unique structural design. Instead of traditional cast iron tunnel lining Park Pobedy lining included steel blocks filled with concrete. It significantly reduced amount of structural metal and consequentially overall cost of construction.
Text above from Wikipedia.

Park Pobedy – 02
Park Pobedy
Date of opening;
6th May 2003
Construction of the station;
deep, pier, three-span
Architects of the underground part
N. Shurygina and N. Shumakov
Park Pobedy was opened on May 6, Day of George the Victorious, patron saint of the Russian host. It is the 165th station of the Moscow Metro – first of the new, already the sixth or seventh, generation of stations. It includes a great number of design, engineering, and technical innovations along with architectural novelty and freshness. It was constructed with modern tunnel machinery.
As a result, an enormous complex of two stations and two underground pavilions was constructed..
The stations are parallel and lie at the same level, 64 m deep. Trains of Arbatsko-Pokrovskaya Line arrive to station 1 but depart from station 2. The station halls are elegant, refined, and simple. Compact, upper opening pylons are separated by wider passageways. There is a wide cornice, hiding lamps, over the pylons along the whole station. There are additional ceiling square lamps on the lower part of the cornice, which reflect (when switched on) in the smooth surface of the floor. The level of polishing of decorative stones is higher than elsewhere in the Moscow Metro.
The pylons and walls of station 2 are faced with light marble, ranging from white to bluish-grey. The walls of the passageways and plinths are with unique marble breccia, from yellow-orange to red with very good-looking combination of fragments of different shapes, sizes, and backgrounds. The ceiling is covered with the same smoothly polished plates of red and light-grey granite. Station 1 is the mirror image of station 2. White is replaced by yellow-orange and vice versa. The ceilings are chessboards of black gabbro and light-grey marble. The stations are thematic – the second one is
devoted to the Patriotic War of 1812 and the first one is to the Great Patriotic War of 1941-45. The themes are manifested with great striking panels. The panel of station 2 is in the eastern end, while the panel of station 1 is in the western end. They are the unique works in the Moscow Metro. They are unique in technique (colour enamel on metal) and style. The author of both panels is Z. Tsereteli.
The theme of the western panel is Victory in 1945. It shows the monument of a liberator-soldier in the Treptov Park on the background of the Kremlin. A triumphant throng is around. Order of Victory is above and the ribbon of Guard is below. Very interesting is the effect inherent only in the technique of enamel. White colour appears very bright. So, the first thing that one see looking at the panel is white eyes and teeth in slightly opened mouths. The theme of the eastern panel is Victory in 1812. It shows top officers of the Russian army, which was victorious over Napoleon – M. Kutuzov surrounded by major associates. It is neither the meeting in Fili (no Bagration) nor the meeting after occupation of Paris (no Emperor). It could be the meeting before the Borodino Battle but the generals trample on thrown French standards. It seems the painter has pictured a summoning of the saint army of Christ in the heavens. There are massive benches of marble with large marble balls on the arms located on a small pedestal along the walls.
The stations are connected by bridges through the wall between them. The passageways are also faced with very good looking marble breccia of pastel colours, ranging from cream-coloured to soft pink. The stations are connected with the ground by the longest escalators in Moscow (126 m, 740 steps), which end in the two-level underground hall.
Vestibule of Park Pobedy
This vestibule is an original underground architectural ensemble consisted of three halls. There are wide doors decorated with a granite panel with metal letters ‘Park Pobedy’ on the side at the corner of the L-type underpass crossing Kutuzovsky Prospect and Ulitsa Barklaya. Behind the doors, there is a wide passageway of white marble, which is cut by the long axis with square columns. The passageway leads to the ticket hall – a rectangular low hall. Behind the turnstiles, a staircase goes down turning twice at right angles and three short escalators end. The staircase leads to the greater escalator hall whose ceiling is supported by columns faced with orange marble breccia. Their cup-shaped metallic caps hide lamps. The vestibule is illuminated with five very large and deep coffers made in the suspension ceiling. The walls are faced with orange marble with an edging of white marble above.
The text above comes from Moscow Metro 1935-2005.

Park Pobedy – 03
The station at Park Pobedy really falls out of my idea of recording the Socialist Realist art on the Moscow (and Leningrad) metro. However, even some of those stations most recently added to the network have interesting designs, even so many years after the end of Socialism in the USSR (which I consider to be the mid-1950s) the tradition of making the public space something that is attractive to the users still persists.
Many of the earlier stations have references to either the Civil War (1918-1921) – following the October Revolution – or the Great Patriotic War of 1941-45 and Park Pobedy follows a military theme as it is the station that serves the park that surrounds Moscow’s Museum to the Great Patriotic War.
As is suggested in the Wikipedia write up above this station is not the easiest to navigate for a first timer. I must have been going down the wrong escalators as I couldn’t find the mosaic that depicts events from the Great Patriotic War. There are a few pictures of the mosaic about the war against the Napoleonic imperialists – hopefully images from the other mosaic will be added in the not too distant future.
The images that are united by the orange and black Saint George ribbon (which was used on a par with the Hammer and Sickle in installations commemorating Victory Day (9th May) in 2024) line the tunnel sides of the entrance from the street at Victory Park (Park Pobedy) itself. Not sure if these are permanent or were installed for the 9th May Victory Day celebrations.
Fate of the Victory – 1945 Mosaic at Park Pobeda Metro Station – update May 2025

Park Pobeda – 1945
Obviously I’m impressed by the Moscow Metro (which it continues to do as there seems to be a never ending expansion, even now) but there has been one matter that had been confusing me for some time. The Metro station that serves Park Pobdea (Victory Park) is very new (opened in 2003) and, coincidentally, is one of the deepest Metro stations in the world. It serves the same park where captured NATO vehicles were under display in May last year – you can see pictures of captured/burnt out tanks, armoured vehicles, etc. here.
When the station was opened two large mosaics (by Zurab Tsereteli, a Georgian born sculptor but who has many important commissions in Russia) were installed at the end of each platform. If the platform is half a tube these mosaics were the cap. One related to the defeat of Napoleon in 1812 and the other to the victory over Nazism in 1945. Notice ‘related’.
The mosaic for 1812 was easy to locate but last year I was going up and down escalators trying to find the second (1945) mosaic. I had seen pictures of it and it was obvious they were both installed at the end of the platform opposite to the escalators. Apart from the fact that the 1945 version wasn’t. I doubt if it has been destroyed but as far as I can see it has been covered by a false wall and no longer visible to the public.
This ‘covering up’ of politically sensitive decoration seems to have been the norm in the Soviet Union since the start of Khrushchev’s anti-Communist crusade (under the guise of ‘de-Stalinisation’). Physical destruction came much later in the day. For example, there is an impressive high relief sculpture which was ‘re-discovered’ in the main pavilion of the VDNKh Exhibition site. In the late 50s/early 60s a wooden partition was placed in front of it and then it was ‘forgotten’. When extensive renovation work was carried out a few years ago the sculpture was ‘re-discovered’, damaged but more due to time than design.
So that is what I am hoping has been the fate of the Victory mosaic.
But what is strange is that it was only commissioned a few years ago and yet it has already been considered ‘politically incorrect’. Strange especially as for the last few years the reference to the victory over the Nazis has been pivotal in the justification for the Special Military Operation in the Ukraine. However, I have been unable to find any reference to the decision to cover it up and it seems to have already slipped out of the collective memory. I’m also finding it difficult, nay impossible, to find a full picture of it on the internet. All I can get is a thumbnail and then a message saying the image is forbidden – by whom I’m not entirely sure. But no search comes up with an article to comment on the fact that one day it was there and then the next it wasn’t.
Related;
Park Pobeda – Victory Park, exhibition and museum
Location;
Kutuzovsky Avenue, Dorogomilovo District
GPS;
55.7362°N
37.5182°E
Opened;
6 May 2003
Depth;
84 metres (276 ft)
More on the USSR
Moscow Metro – a Socialist Realist Art Gallery












