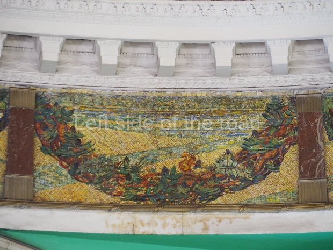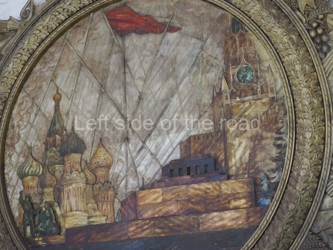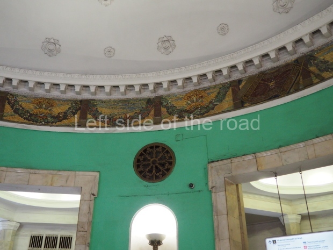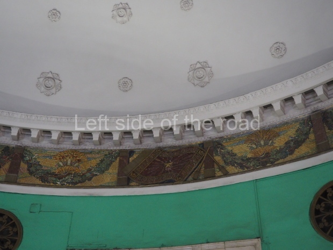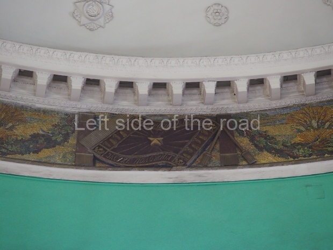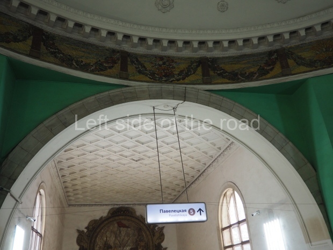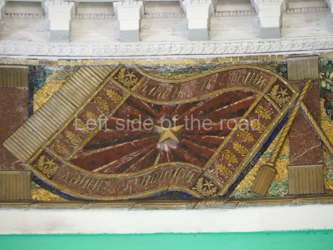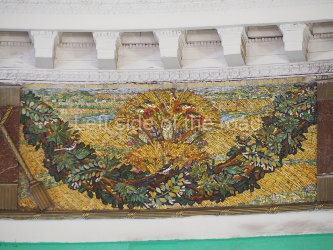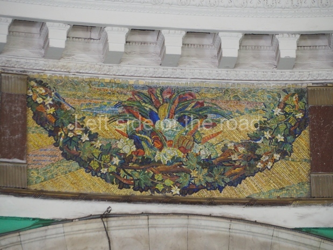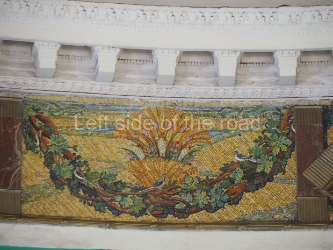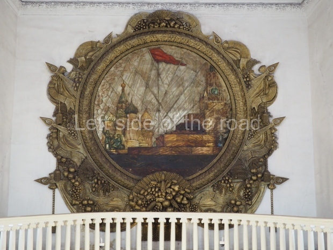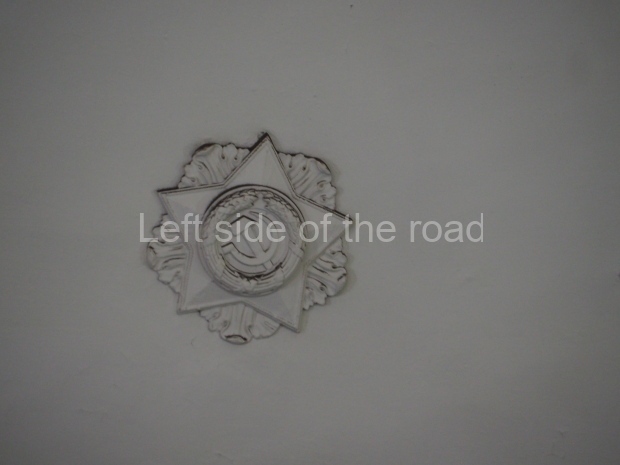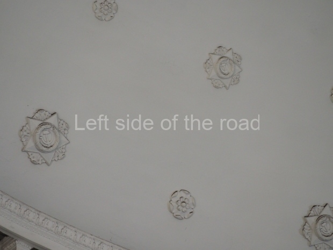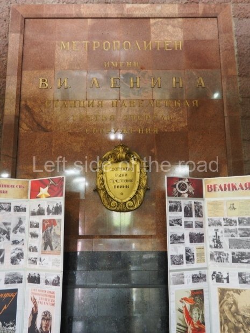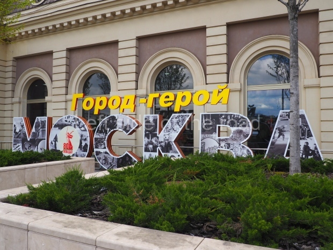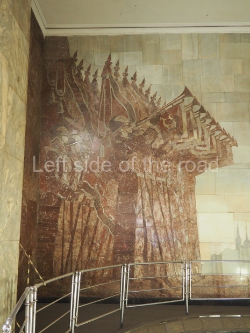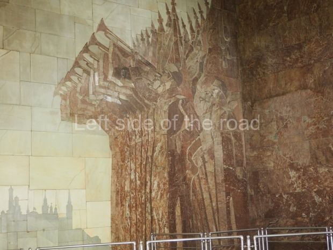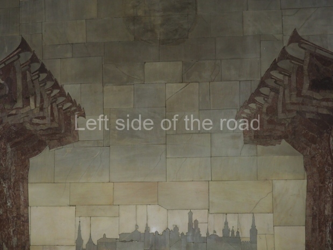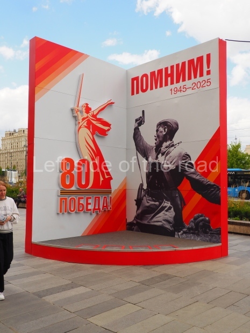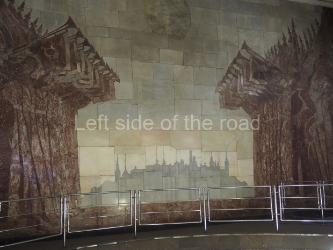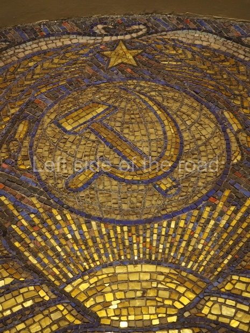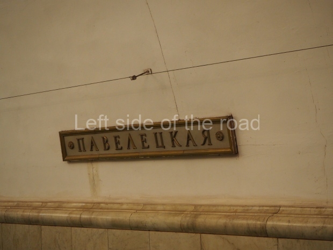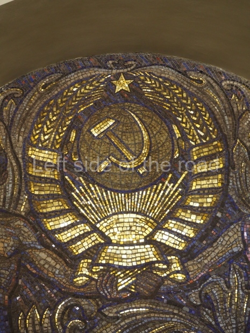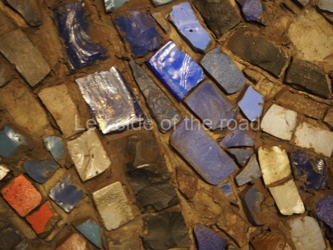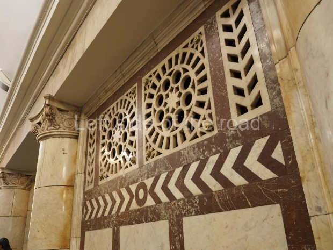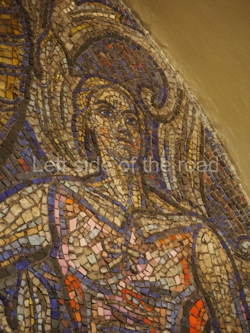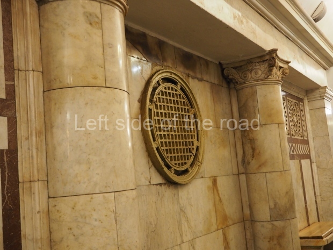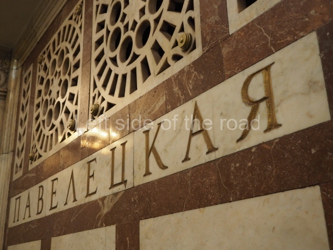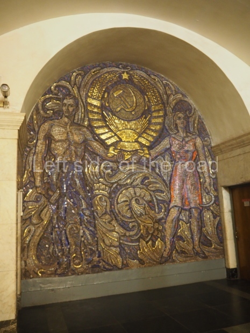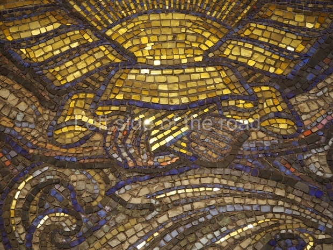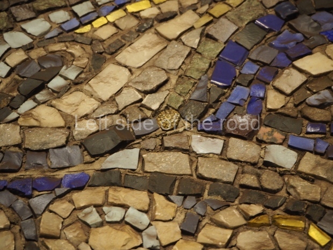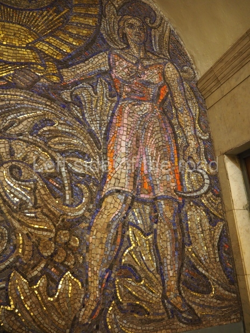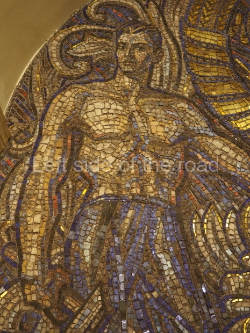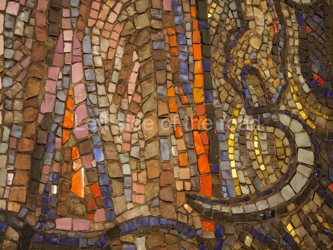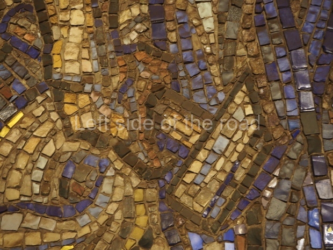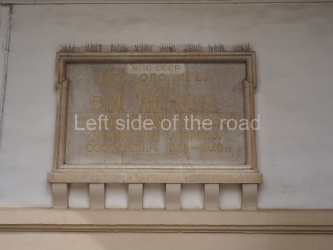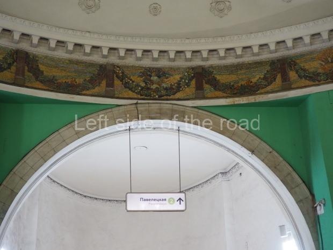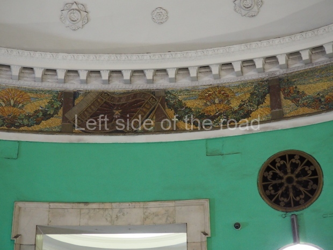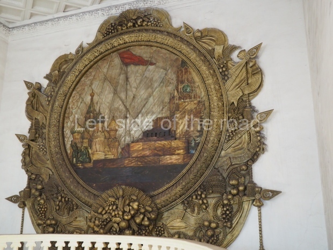Moscow Metro – a Socialist Realist Art Gallery
Moscow Metro – Chistye Prudy – Line 1
Chistye Prudy (Russian: Чистые пруды, English: Clean Ponds) is a Moscow Metro station in the Basmanny District, Central Administrative Okrug, Moscow. It is on the Sokolnicheskaya Line, between Lubyanka and Krasnye Vorota stations. Chistye Prudy was opened on 15 May 1935 as a part of the first segment of the Metro. The station lies beneath Myasnitskaya Street, close to Turgenevskaya Square and the Clean Ponds, after which the station was named. It was the deepest station in Moscow Metro from 1935 until 1938.
Though planned to be a three-vaulted station with a full-length central hall (similar to Krasnye Vorota and Okhotny Ryad), Chistye Prudy was built instead according to a London Underground type design with two passages at either end of the station connecting the platforms. The outer platform vaults were finished to give the impression that a central hall did in fact exist, with what appeared to be a row of dark marble pylons. However, all of the archways except those at either end of the platform were barricaded. The architect of the initial station was Nikolai Kolli who worked with Le Corbusier on the nearby Tsentrosoyuz building.
During World War II the station was closed and its platforms were fenced off with plywood for use as the headquarters of the Joint Staff and PVO Air Defence. All trains bypassed this station.
Chistye Prudy’s central hall was built in 1971 so that the station could become a transfer point to the Kaluzhsko-Rizhskaya Line. The architects for this project were N. Shukhareva, L. Popov, and A. Fokina. The new portion of the station was finished to resemble the original sections as closely as possible, maintaining its original character. Escalators were built in the centre of the platform to connect to Turgenevskaya.
Chistye Prudy is finished with dark grey Ufalei and white Koelga marble, with a dark granite platform. In 1989 the station’s outer walls were refinished with marble rather than ceramic tile to approximate the original design even more closely.
The station was named Kirovskaya from its opening until 1990, and there is still a bronze bust of Sergey Kirov at the end of the platform. In 1992 it was briefly called Myasnitskaya, but renamed a few days later into its current name.
The station retains its original entrance, a glazed art deco pavilion, situated at start of the Chistoprudny boulevard with entrances from both sides: to the ponds on the boulevard and towards the Myasnitskiye Vorota square.
The pavilion links up to the subterranean vestibule and ticket hall. During the reconstruction in 1971, a subway was built directly linking the underground space with the new network of entrances for the Turgenevskaya station, which makes it possible to walk from one station vestibule to the other without descending into the platform halls.
The station’s transfer to Turgenevskaya of the Kaluzhsko-Rizhskaya Line is done via a tunnel that begins underneath Chisye Prudy’s platform. Transfer to the Sretensky Bulvar station of the Lyublinsko-Dmitrovskaya Line, opened on 13 January 2008.
The name ‘Chistye Prudy’ also refers to the neighbourhood surrounding the Metro station. This area is sometimes called Chistye Prudy or Pokrovka (referring to the street by the same name). In the 16th century, Pokrovskye Vorota (Pokrov Gates) stood at the current intersection of Pokrovka Street and Chistoprudny Boulevard.
The Chistye Prudy neighbourhood is famous for the beautiful Chistoprudny Boulevard and the pond after which the area is called—Chisty Prud (Clean Pond). In medieval times, several ponds stood on the location of the current single pond. They were used as refuse dumps and were fittingly called Griyaznye Prudy (Dirty Ponds). Under Peter the Great’s reign, his friend and advisor Menshikov dredged the ponds, unified them into one pond and renamed them Chistye Prudy (Clean Ponds).
There is the only tram line in Moscow Center near there. Namely, route 39 tram starts from Chistye Prudy station’s area and allows to ride near several landmarks of Moscow’s city centre in one go.
Text from Wikipedia.
One of the rare stations where the old historical caption “M E T R O” has remained.
Location;
Basmanny District, Central Administrative Okrug
GPS;
55.7657°N
37.6388°E
Depth;
35 metres (115ft)
Opened;
15 May 1935












