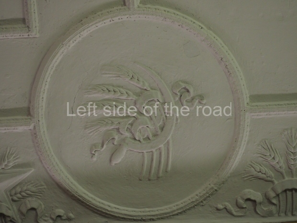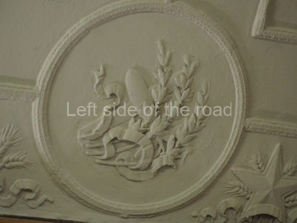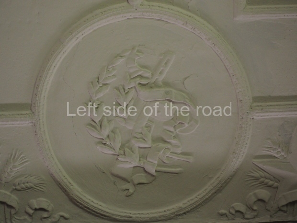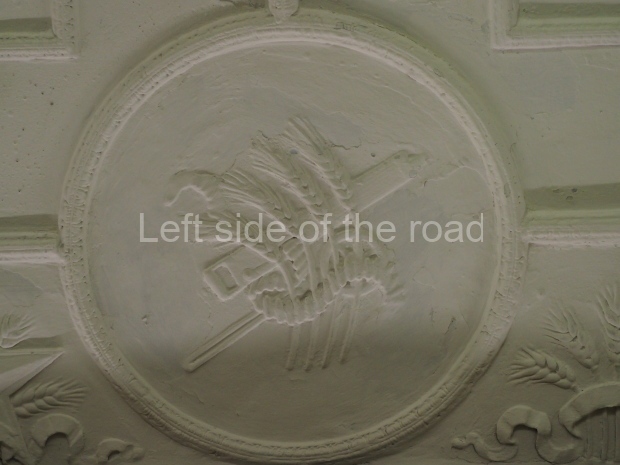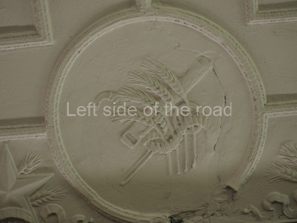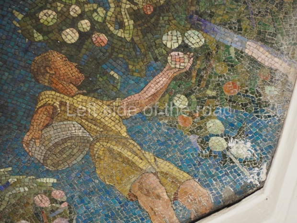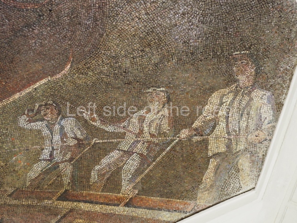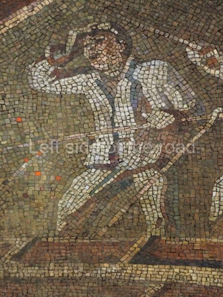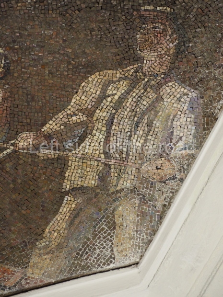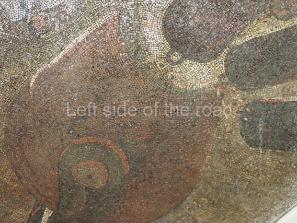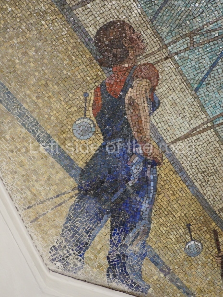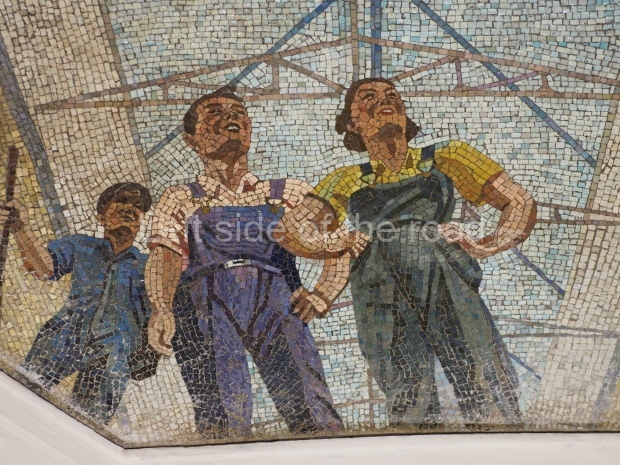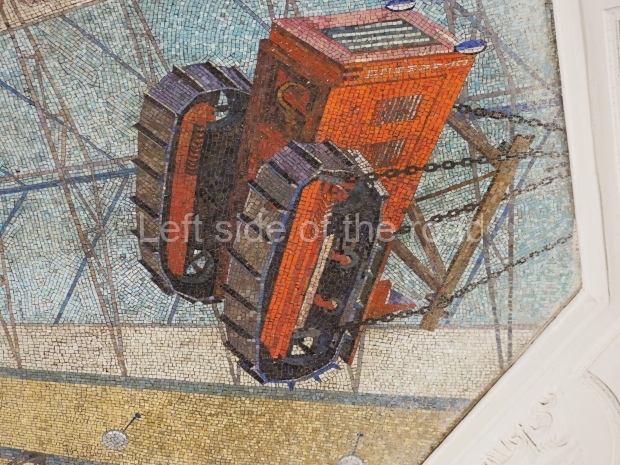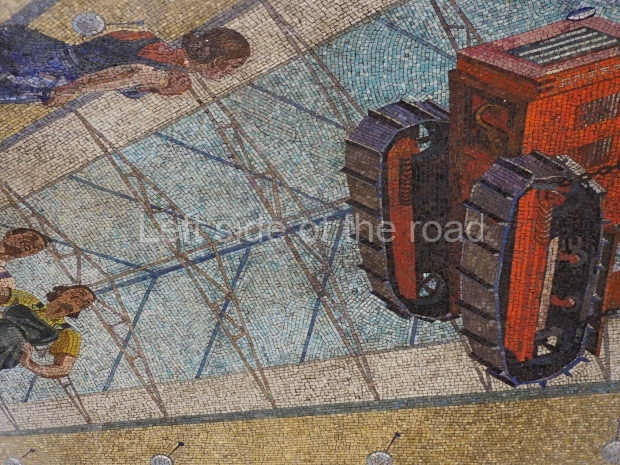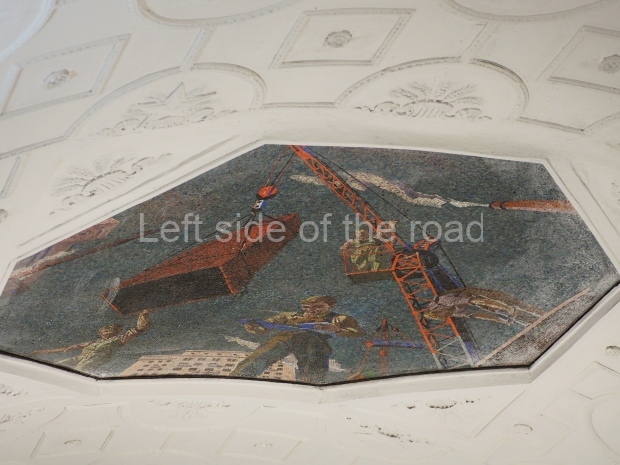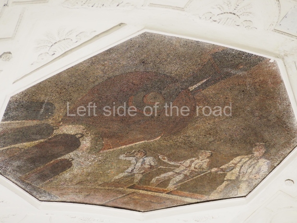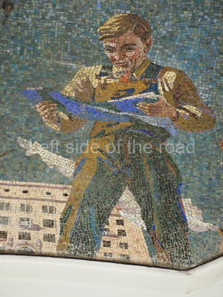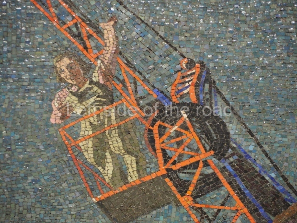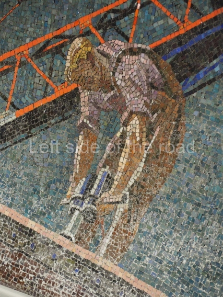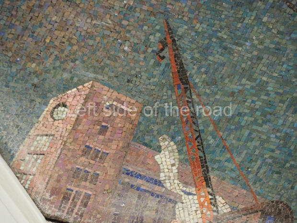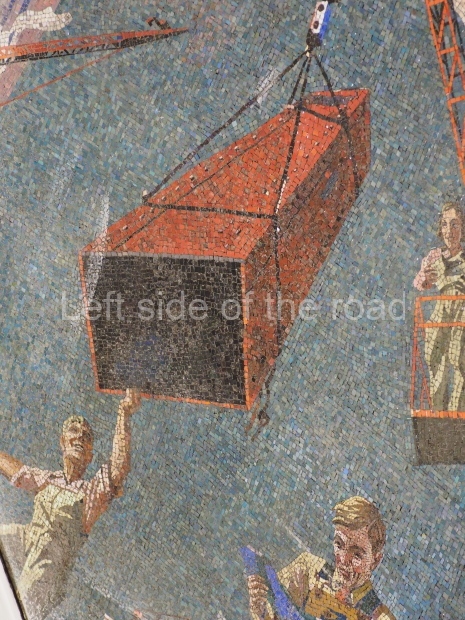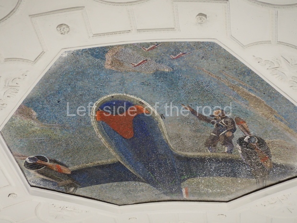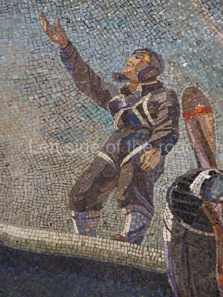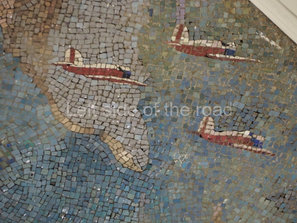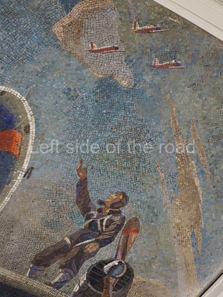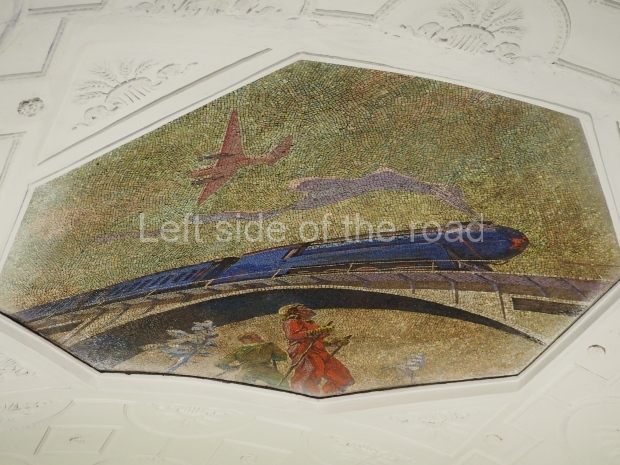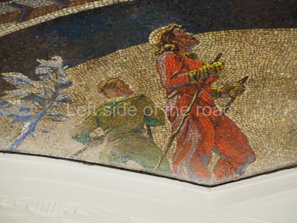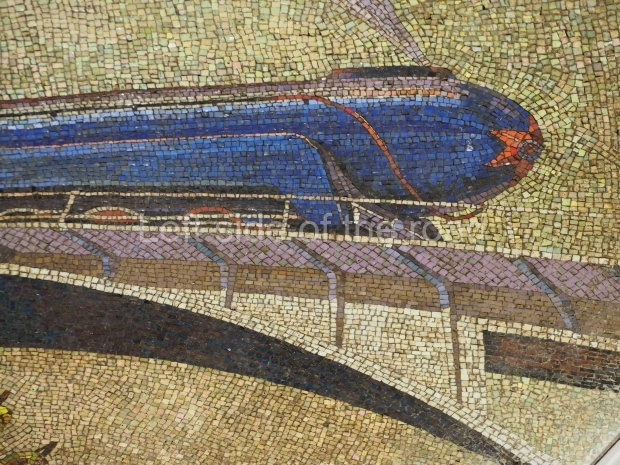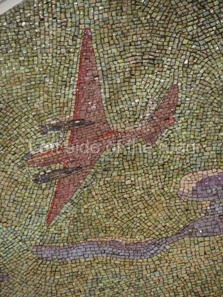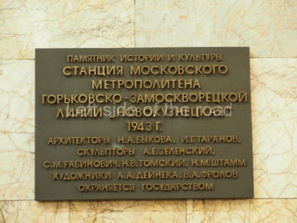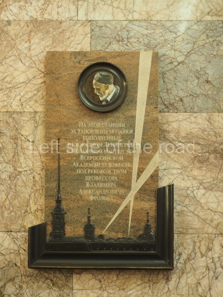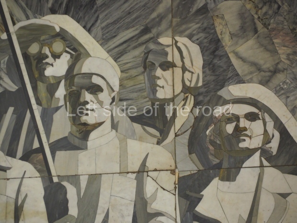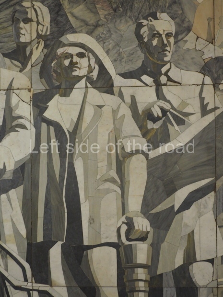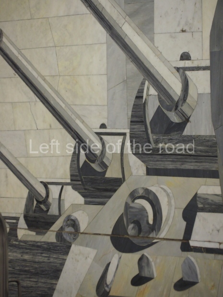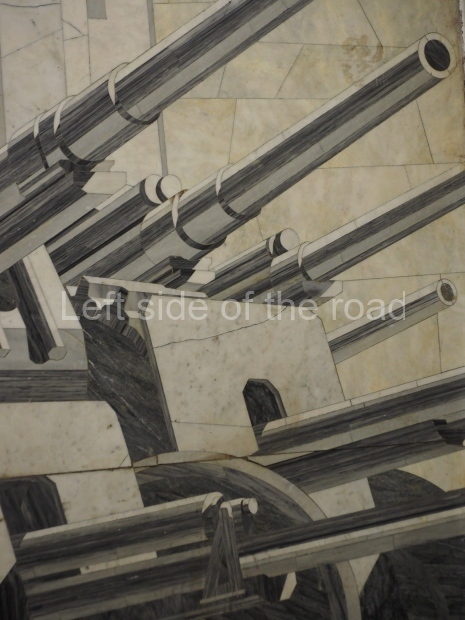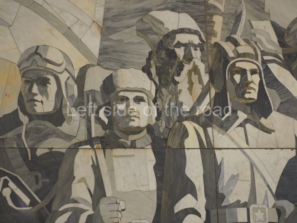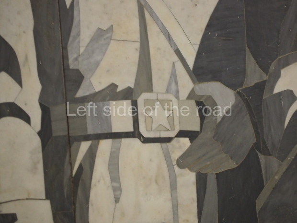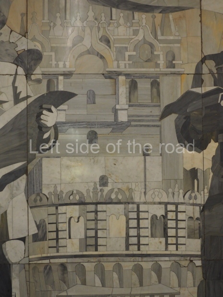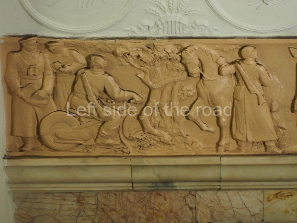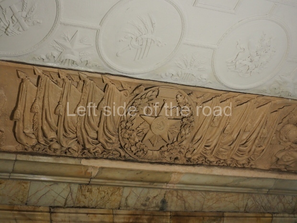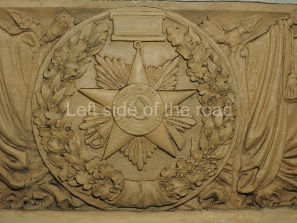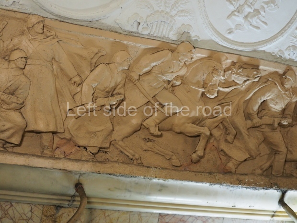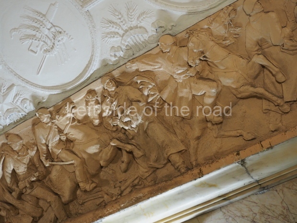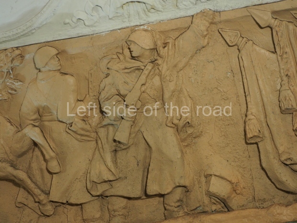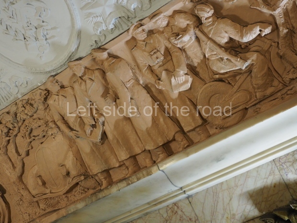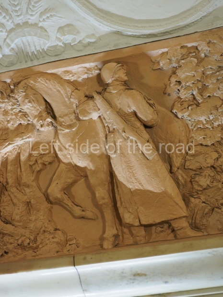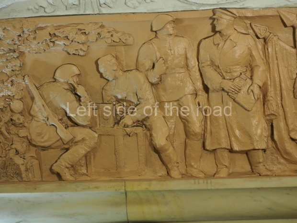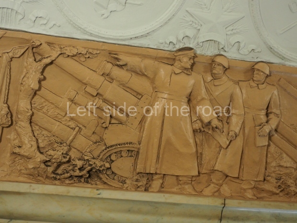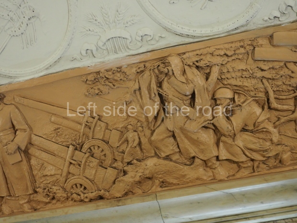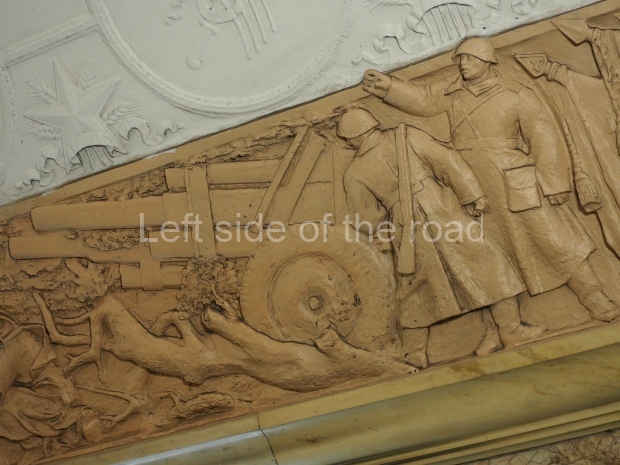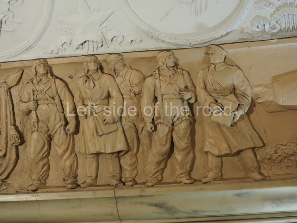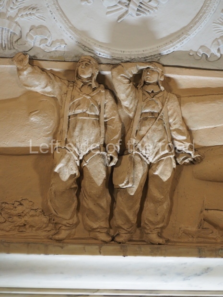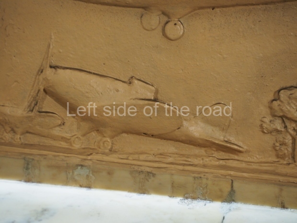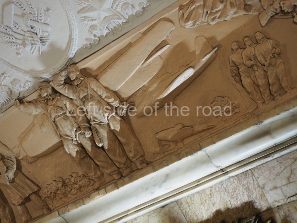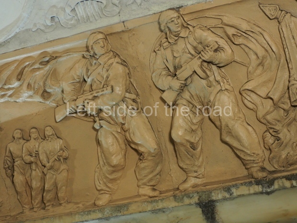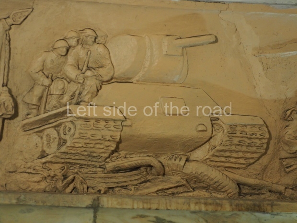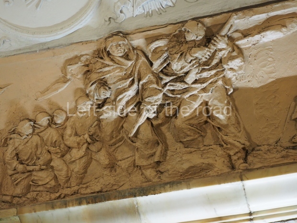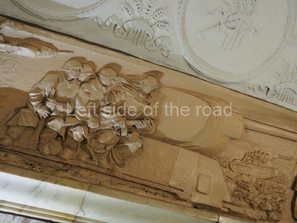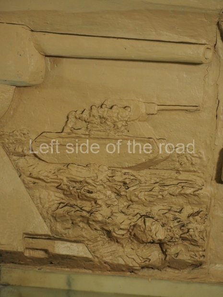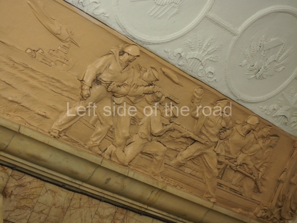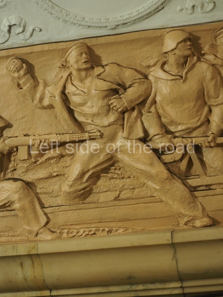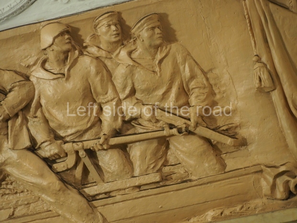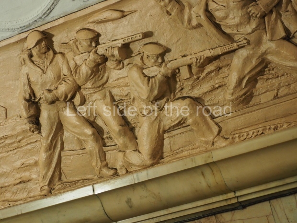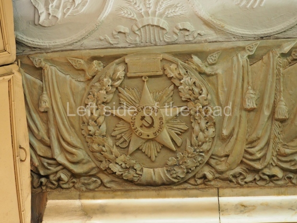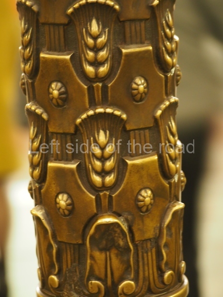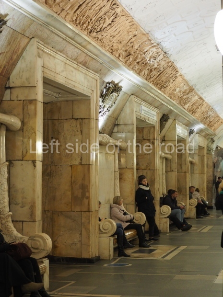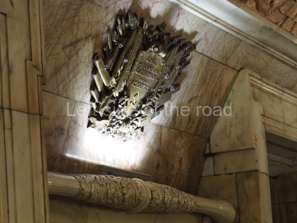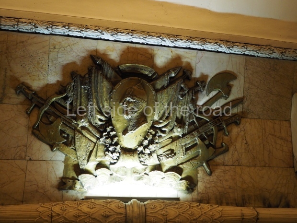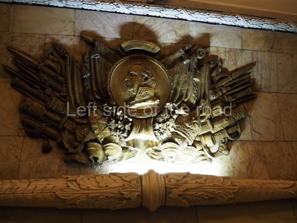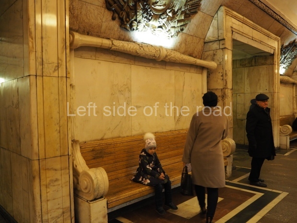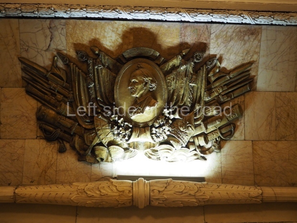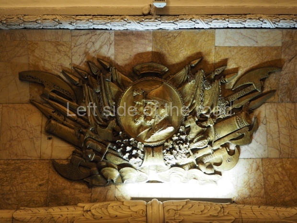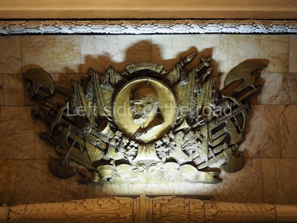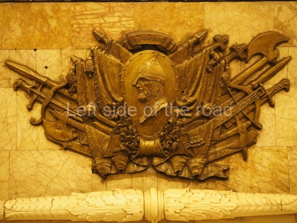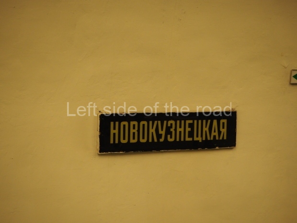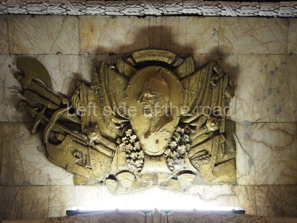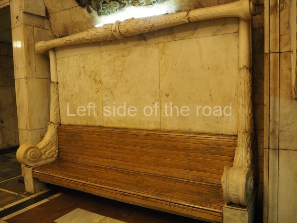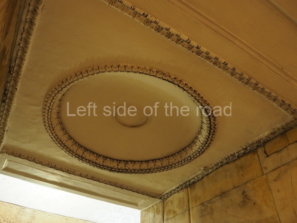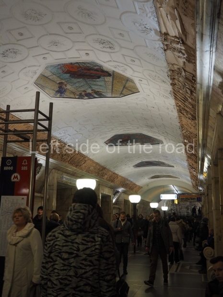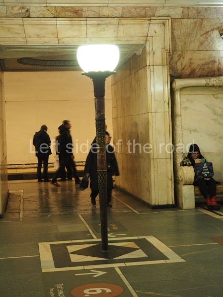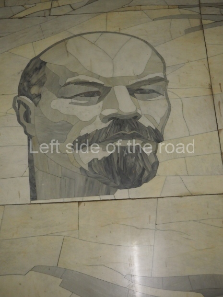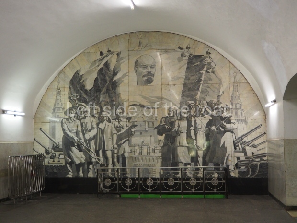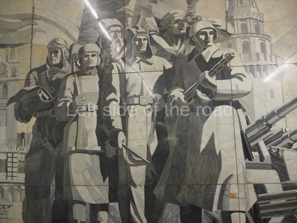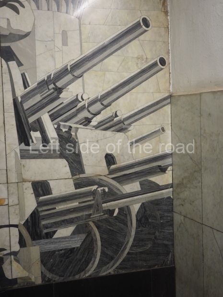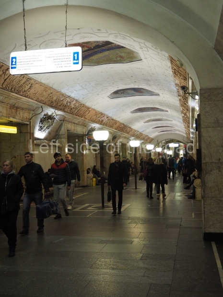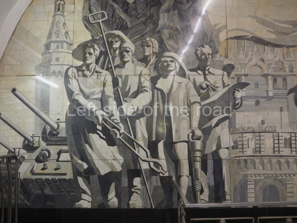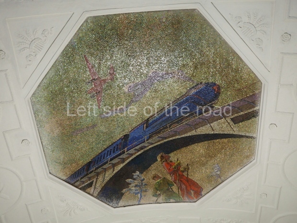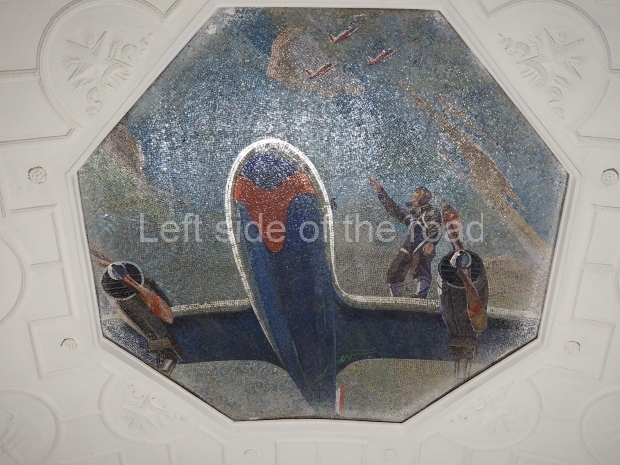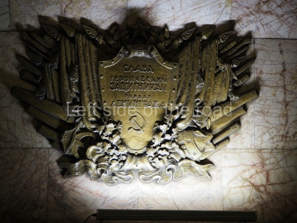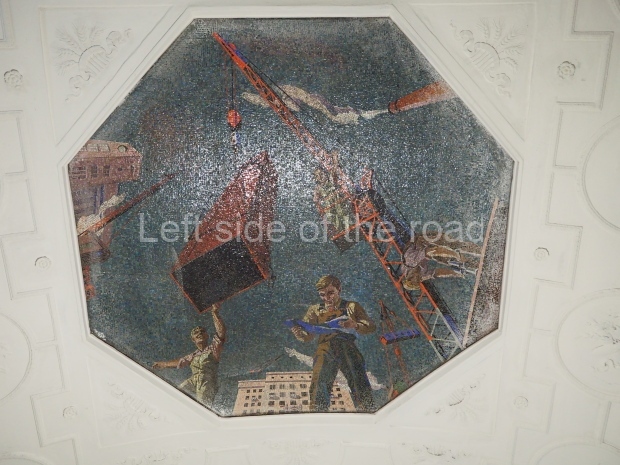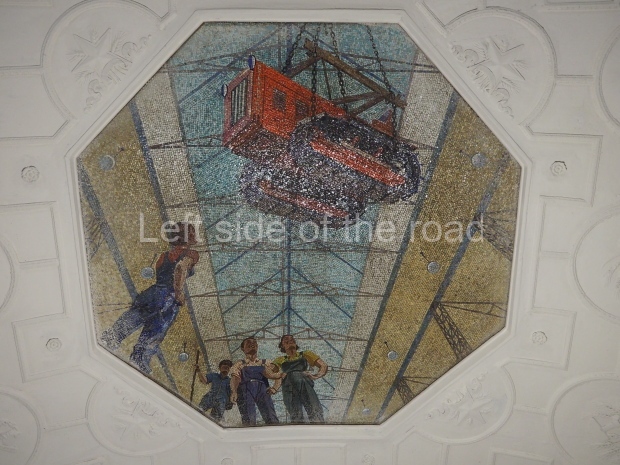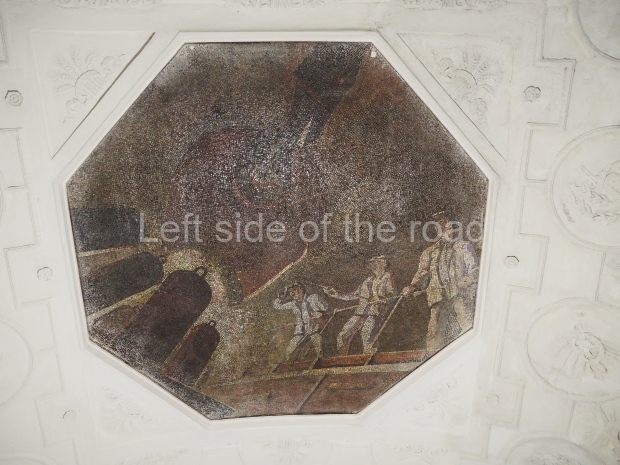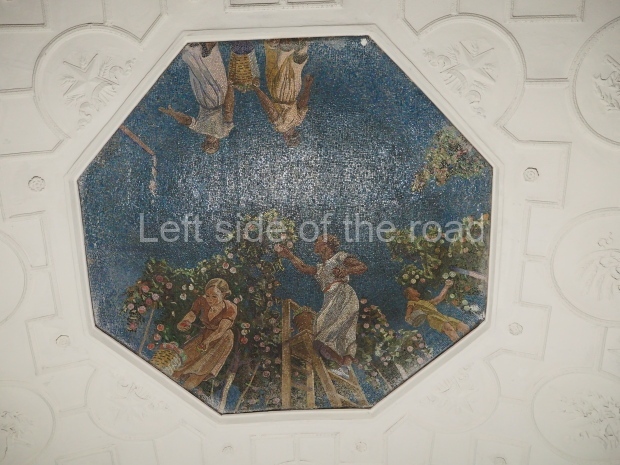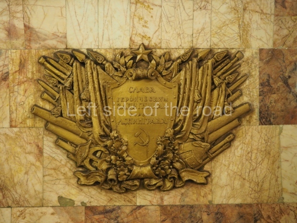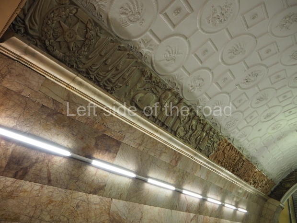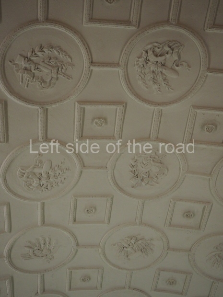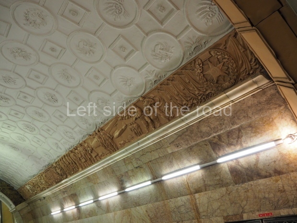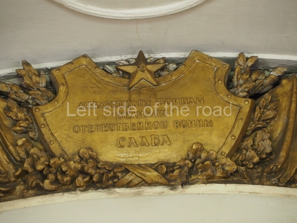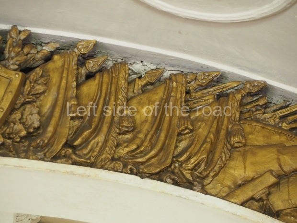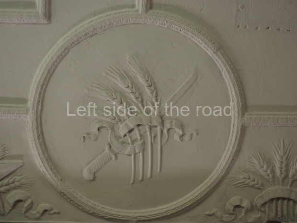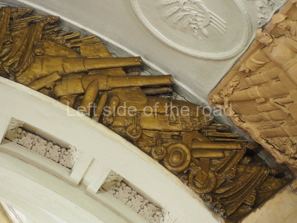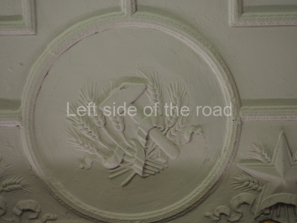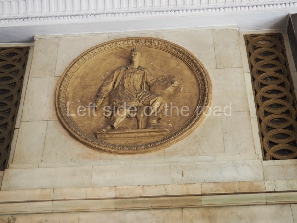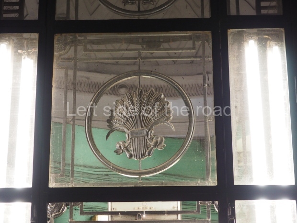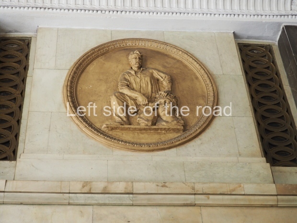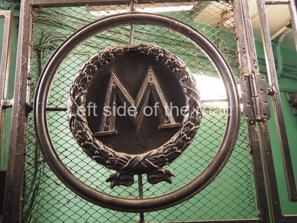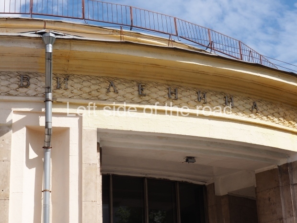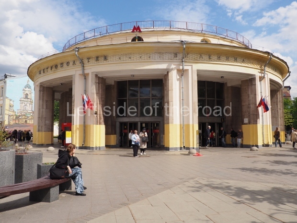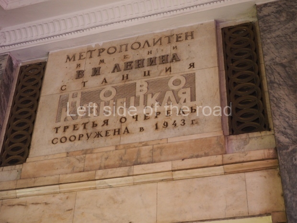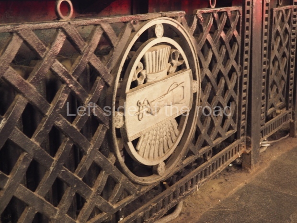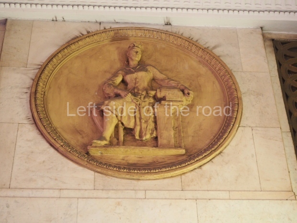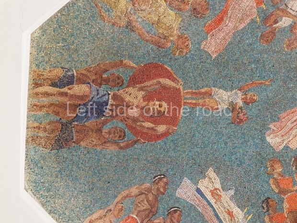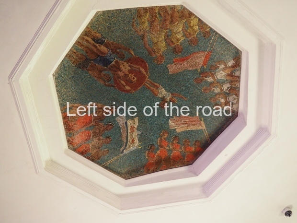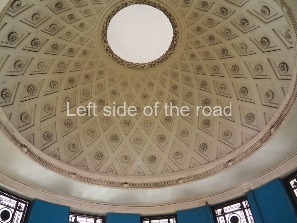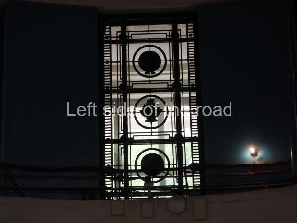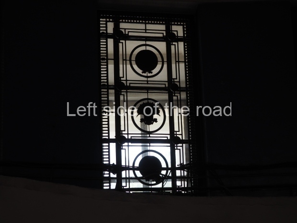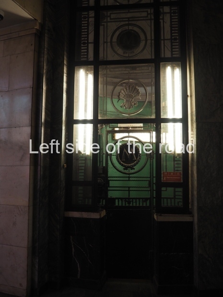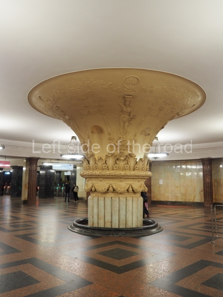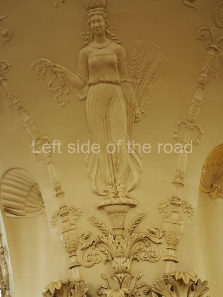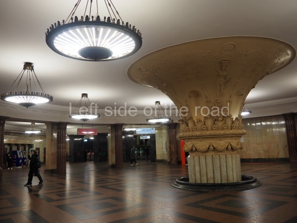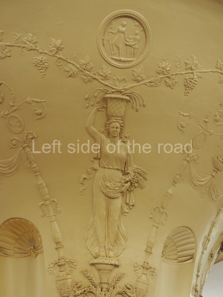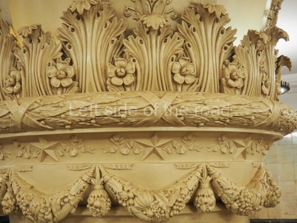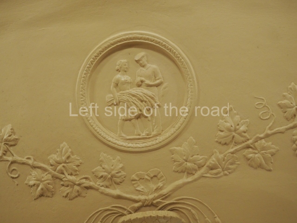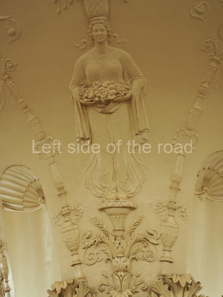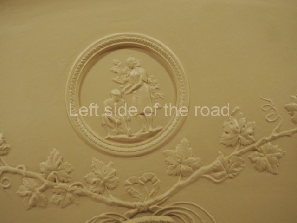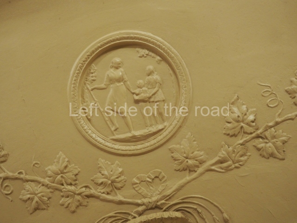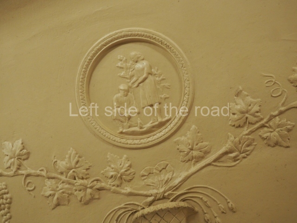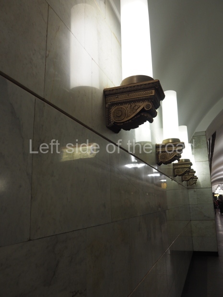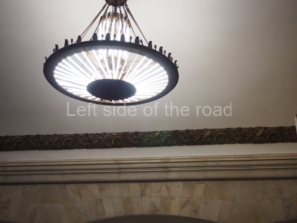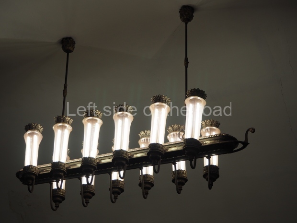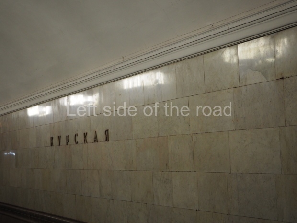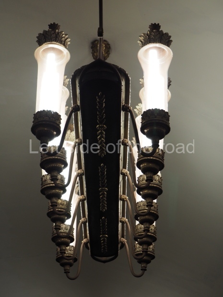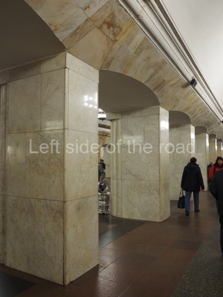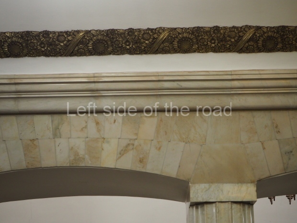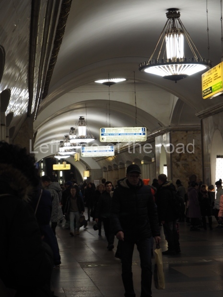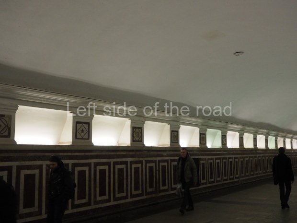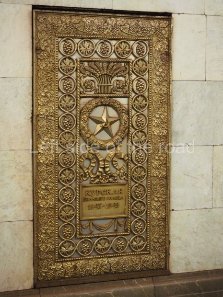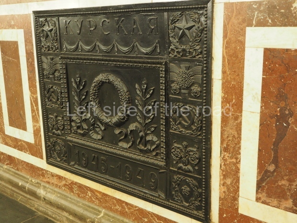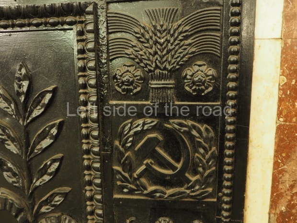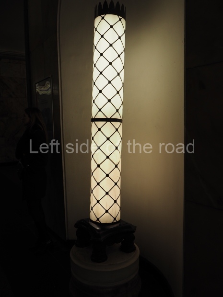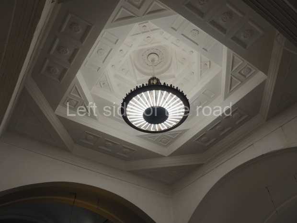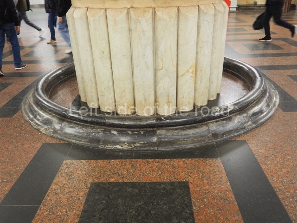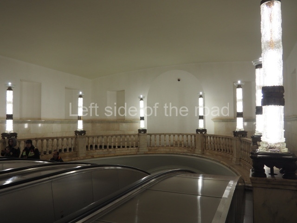
Novokuznetskaya – Line 2 – by Alex ‘Flostein’ Fedorov
More on the USSR
Moscow Metro – a Socialist Realist Art Gallery
Moscow Metro – Novokuznetskaya – Line 2

Novokuznetskaya – Line 2 – 01
Novokuznetskaya (Новокузнецкая) is a Moscow Metro station on the Zamoskvoretskaya Line. The station was opened on 20 November 1943.

Novokuznetskaya – Line 2 – 02
Construction of the station began shortly after the launch of the second stage in 1938. Despite World War II the station was opened on time. Later in 1978 the platform was lengthened. This part is in a more modern style than the rest of the station.

Novokuznetskaya – Line 2 – 03
The station honours the Soviet fighting men with its heavy ornamentation. The architects, I. Taranov and N. Bykova, won a USSR State Prize for their design.

Novokuznetskaya – Line 2 – 04
The decorations include seven octagonal ceiling mosaics by Vladimir Frolov on the theme of wartime industry and bas-reliefs running along the base of the ceiling (by artists N.V. Tomsky, A.E. Zelensky, S.M. Rabinovich, and N.M. Shtamm) depicting the soldiers of the Red Army in combat.

Novokuznetskaya – Line 2 – 05
The pink and white marble pylons are also decorated with cast-bronze portraits of Russian war heroes like Mikhail Kutuzov and Alexander Nevsky. Floor lamps, long since replaced with more up-to-date lighting in other Metro stations, still give Novokuznetskaya an atmosphere of brooding shadow.

Novokuznetskaya – Line 2 – 06
There is an urban legend that the station’s ornate benches were made of Carrara marble taken from the Cathedral of Christ the Saviour just before it was demolished (in 1931), but it is not true, and the marble was from Ural, not Italy.
Text above from Wikipedia.
Novokuznetskaya
Date of opening;
1st January 1943
Construction of the station;
deep, pier, three-span
Architects of the underground part;
N. Bykova and I. Taranov
Architects of the ground pavilion;
V. Gelfreih and I. Rozhin
Sculptors;
A. Zelensky, S. Rabinovich, N. Tomsky and N. Shtamm
Transit to Stations Tretiakovskaya of the Circle Line and Kaluzhsko-Rizhskaya Line
Novokuznetskaya was opened when the Soviet Army beat completely the leavings of the 6th German Army in Stalingrad. However the present-day look of the station was formed in 1971, when the central hall was made much longer during the construction of the transit to the new Kaluzhsko-Rizhskaya Line (now station Tretiakovskaya).
The pylons of the old part of Novokuznetskaya are massive. There are marvellous marble benches in the niches of the pylons on the sides of the hall and platforms. They were proposed by academician I. Zholtovsky who consulted the young authors of the project. There is a story that the benches were made of Carrara marble taken from the Cathedral of Christ the Saviour, just before it was demolished. The story is nice but hardly true. In any case, marble is from the Ural not Italy.
There are metal shields above each bench on the side of the central hall rounded with banners and legends ‘Glory to Heroic Defenders of Leningrad’, ‘… Sevastopol , ‘… Odessa’, ‘… Stalingrad’. On the platform sides the shields have the profiles of great Russian military commanders: Alexander Nevsky, Michael Kutuzov, Alexander Suvorov, Minin and Pozharsky, Dmitry Donskoy. The gypsum frieze runs through the whole central hall between the pylons and the vault with figures of soldiers and officers of different forces of the Red Army. There are signalmen, pilots, tank men, infantrymen, marines, and cavalrymen. They all either plan operations or attack and no one retreats. The sculpture groups are separated with Orders of the Great Patriotic War. There is a shield wording ‘Glory to Brave Soldiers of the Great Patriotic War’ above the exit to the city.
Bykova and Taranov used the geometrical picture of the Roman Tomb of the Valeries as a model for decorating the vault of station (adopted by Zholtovsky) but placed six smalt mosaics along its main axis. They were designed by A. Deineka and made by Leningrad craftsman V. Frolov. After his death during the siege of Leningrad, the panels were brought from the city by the Road of Life. The mosaics present absolutely peaceful scenes on the background of the blue sky (only one panel has no sky at all). The first one, starting from the northern end, shows girls harvesting peaches. The second – foundry. The third – workers moving a tractor by an assembly line. It is interesting that the lamps in the panel are similar to those used in the first metro lines and that the ceiling of the workshop is made of glass. The forth panel – builders. The fifth – a pilot takes his place in an airplane. The last panel has the most dynamic scene. Early morning. A girl-skier looks at a blue steam locomotive running by a viaduct and a pink airplane flying in the sky.
All the mosaics are illuminated by the torchieres placed along the main axis of the central hall. Till 2005 the shades and lamps were not bright, so the station seemed dark and the panels were poorly seen. Now it is the past, so one, sitting on a bench, can admire the sky through upward ‘windows’. The idea to establish such lamps was also supported by Zholtovsky. Various stones were used for the decoration of the station, pylons, walls, and floors. The old part of the station was faced white, yellowish, and ivory-coloured marble of the Prokhorovsko-Balandinskoye Deposit (Sverdlovskaya Oblast).
There are inserts of very original marble from the Agvenarskoye Deposit (Armenia) in the niches of the pylons below the light backs of the benches shapes as half-unfolded rolls. This pink to delicate lilac and light violet stone is speckled with a dense network of thin but bright pink, violet, and brown veins. The walls of the new part of Novokuzhetskaya are entirely faced with this stone. The floor of the station is made of the same light and warm marble of the Prokhorovsko-Balandinskoye Deposit with geometrical inserts of dark grey Karkodinsky marble (Ural) and black Khorviransky marble (Armenia). The poles and pedestals of the torchieres are decorated with fancy dark limestone from the Uzbek Almalyk Deposit and red limestone from the Georgian Shrosha Deposit.
Ground pavilion
The pavilion of Novokuznetskaya is the first in Moscow rotunda with a massive flat Romanesque dome and colonnade around. The vault of the dome is adorned with Frolov’s seventh mosaic – ‘Parade of Athletes’.
Text from Moscow Metro 1935-2005, p74/5
Location:
GPS:
55.7415°N
37.6295°E
Depth:
37.5 metres (123 ft)
Opened:
20 November 1943
More on the USSR
Moscow Metro – a Socialist Realist Art Gallery


















