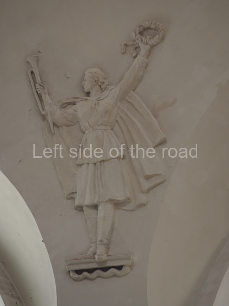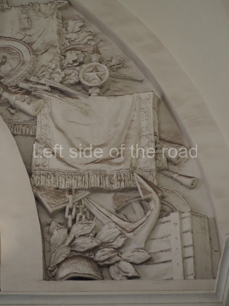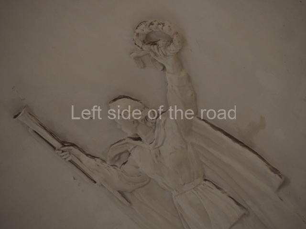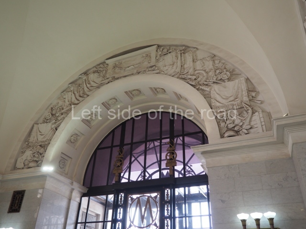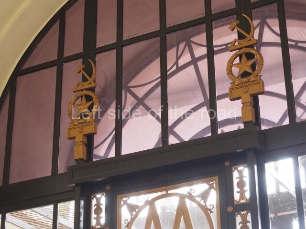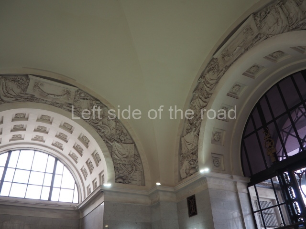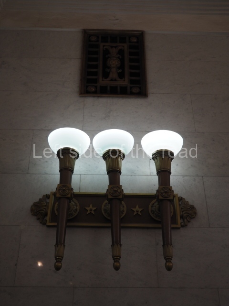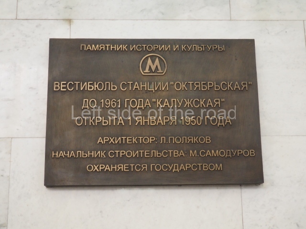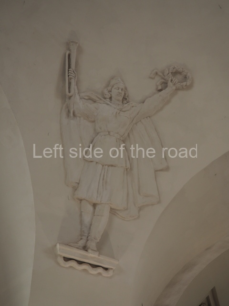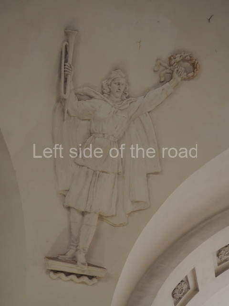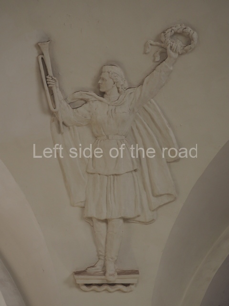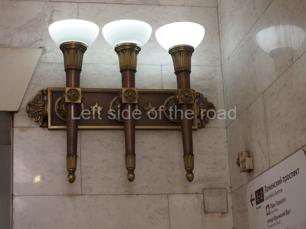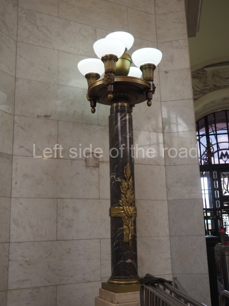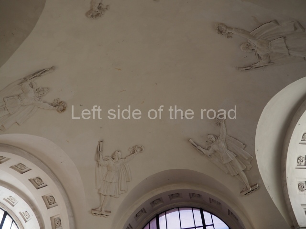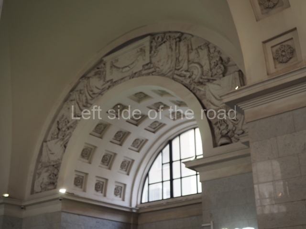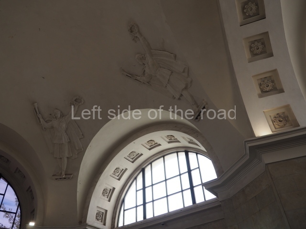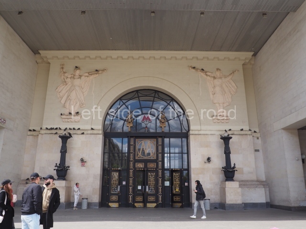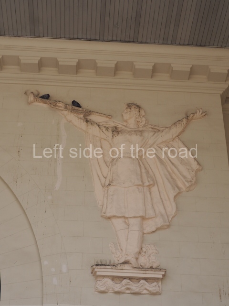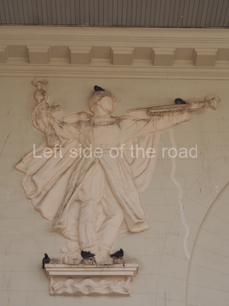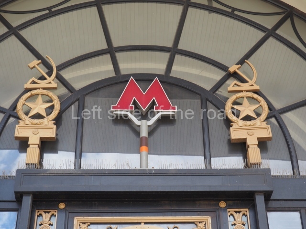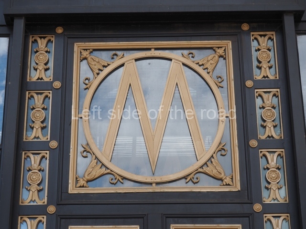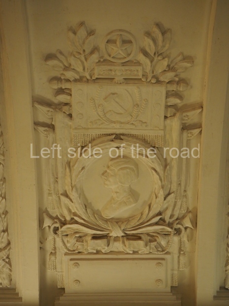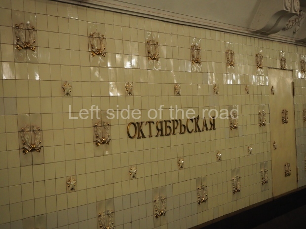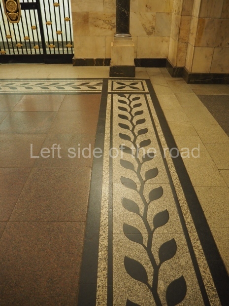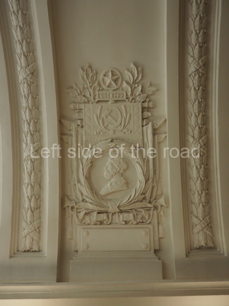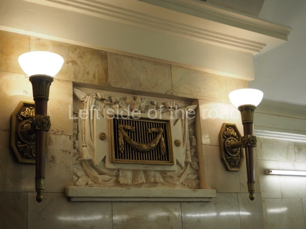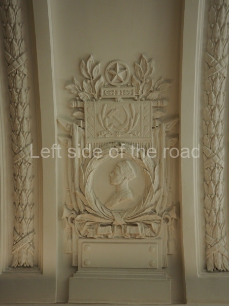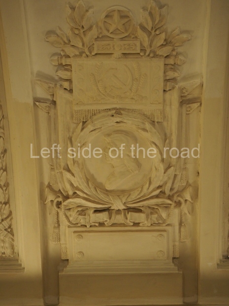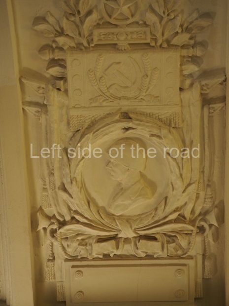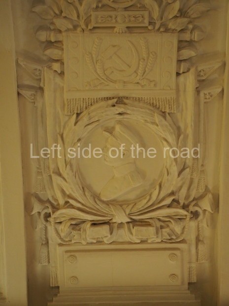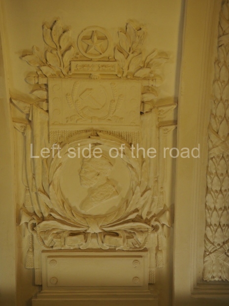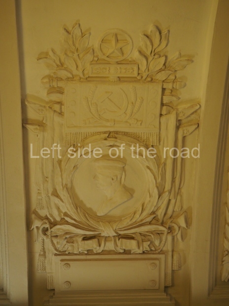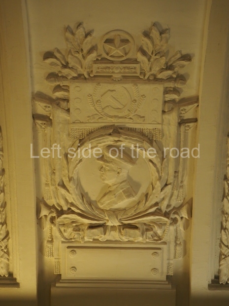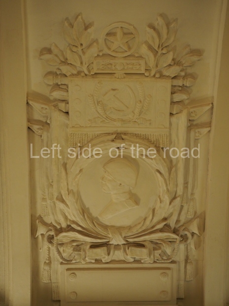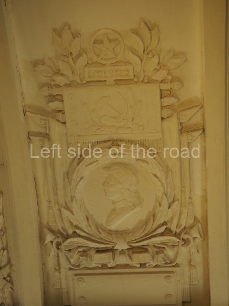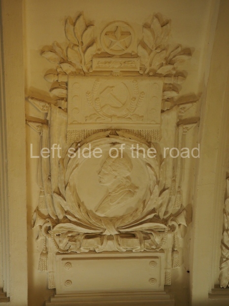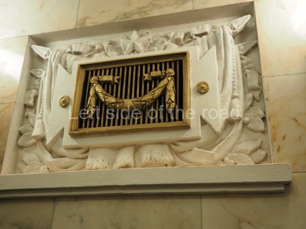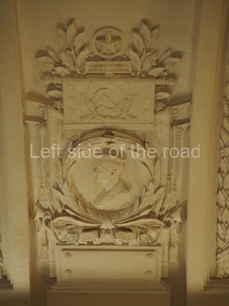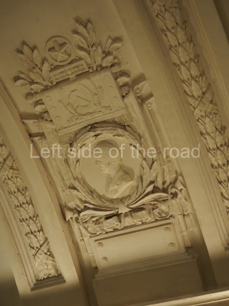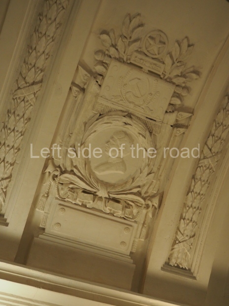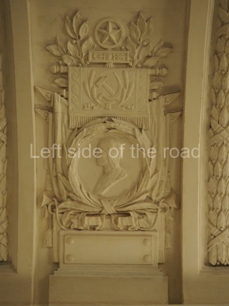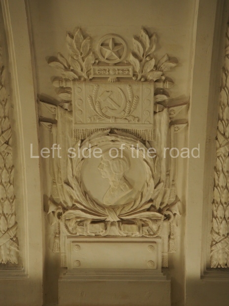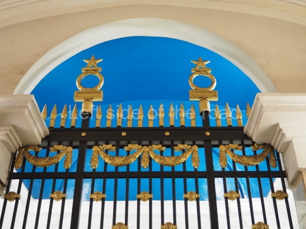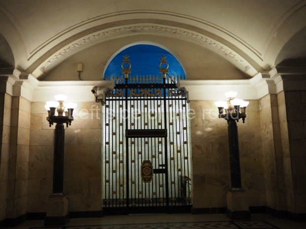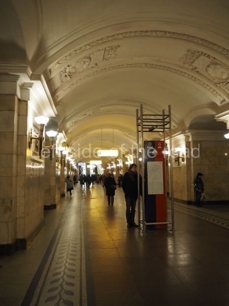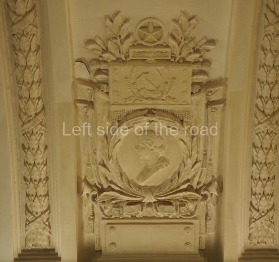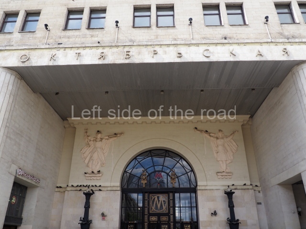Moscow Metro – a Socialist Realist Art Gallery
Moscow Metro – Oktyabrskaya – Line 5
Oktyabrskaya (Октя́брьская) is a station on the Koltsevaya line of the Moscow Metro. Opened on 1 January 1950, Oktyabrskaya was part of the first segment of the fourth stage.
Designed by Leonid Polyakov, who took the mid-19th century Neoclassical triumphal Empire style as the basis, incorporated the themes of the 1812 Victory over Napoleon to match the 1945 Soviet victory in the Second World War, applying it to the standard pylon tri-vault design.
Both the central and platform vaults are divided by arches which have large medallions which contain bas-reliefs of Soviet Army soldiers surrounded by ornaments. The pylons contain bas-relief centred ventilation grilles which are flanked by two anodized aluminium torches that give the overall golden glow to the bright grey marble that faces them. The station walls are ceramic tiles and are decorated with relief images of gilded wreaths and stars. The end of a central hall contains a miniature triumphal arch with a metallic gate behind which there’s a small room with a blue ceiling, symbolising the time of a peaceful life. The floor of the station is laid with grey and red granite and the perimeter of the central hall is also bordered by a pattern of bright and dark marble.
The station has a large vestibule on the Octyabrskaya square (until 1922 – Kaluzhskaya square, named after the city of Kaluga) on the Garden Ring and hence the station’s original name Kaluzhskaya (Калужская), renamed on 6 June 1961 to its present name (though the square’s historic name was restored in 1992). The vestibule, on the exterior, contains large bas-reliefs of trumpeters that are lit by lamps concealed as columns underneath. Inside, the ticket and escalator halls are decorated with casts and bas-reliefs containing battle banners, weapons and figures of the Soviet Army and women symbolizing glory (work by G.Motovilov). In 1989 the stand-alone structure was built in the Moscow Institute of Steel and Alloys.
In 1962, a set of staircases were added to the central hall for a transfer to the newly opened Oktyabrskaya of the Kaluzhsko–Rizhskaya line.
Text above from Wikipedia.
More pictures of the entrance and the ticket hall have recently been added to the slide show below.
Oktyabrskaya
Date of opening;
1st January 1950
Construction of the station;
pier, three-span, deep
Former name;
Kaluzhskaya (before 6th June 1961)
Architect of the underground part;
L. Polyakov
Transit to Station Oktyabrskaya of the Kaluzhsko-Rizhskaya Line
The basis of the station is massive pylons with cornices, which support quite flat vaults. The pylons are faced with Ural ivory-coloured marble with dark inclusions. The walls are faced with light yellowish tiles and raised ceramic gilded stars and laurels. The floor is covered of red granite with light grey edging and laurels made of black gabbro on this background. Moulded belts stretch throughout the vaults with wreaths at the ends in which are side-views of warriors and plates as if for their names, but they are empty. Torch lamps illuminate the station with calm light; its atmosphere calls to be unhurried and do not disturb eternal peace of unknown heroes. The perspective of the hall opening from the escalators ends with a sky-blue arch with a lattice gate. The arch may be perceived either a sanctuary part of a church crypt or the midday sky or, maybe, Heaven.
Ground pavilion
The ground pavilion is a classic triumphant arch built in a constructivist building. Two sculptures of military buglers (sculptor G. Motovilov) are placed above the entrance. The architecture of the cash hall copies the Janus Arch (Rome) with four arched portals. The escalator is covered with a hip-roof; modelled girls with funeral wreaths in their hands are placed on the vault.
Text from Moscow Metro 1935-2005, p71
Location:
GPS:
55.7297°N
37.6091°E
Depth:
40 metres (130 ft)
Opened:
1 January 1950
Moscow Metro – a Socialist Realist Art Gallery







