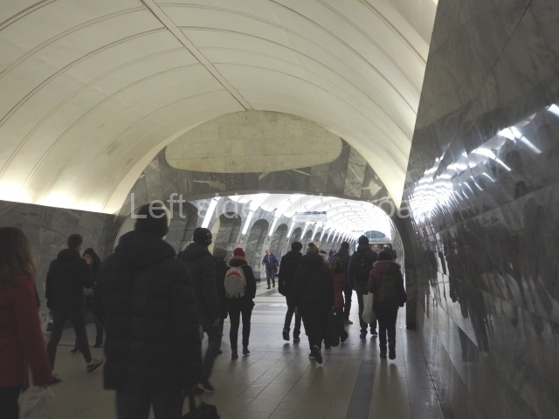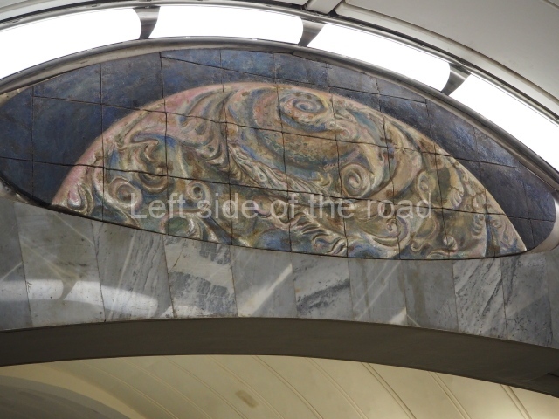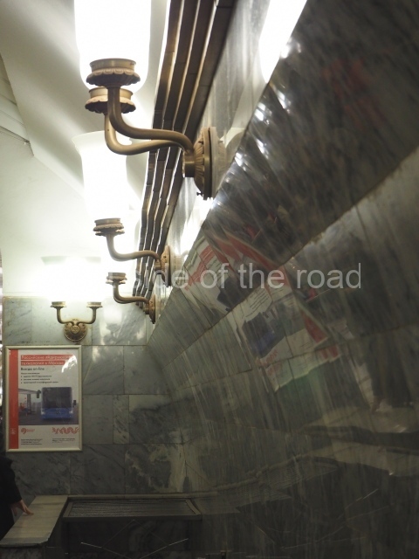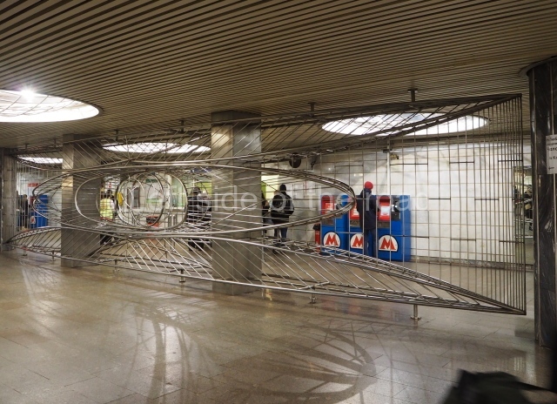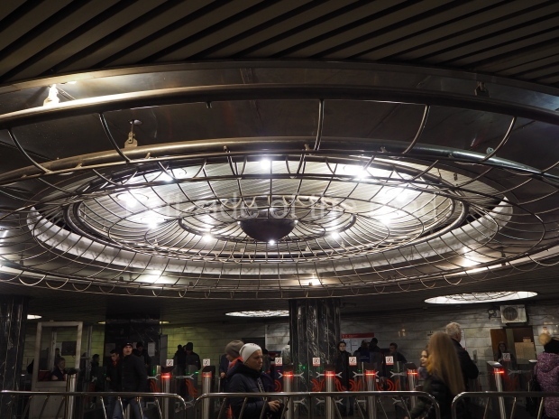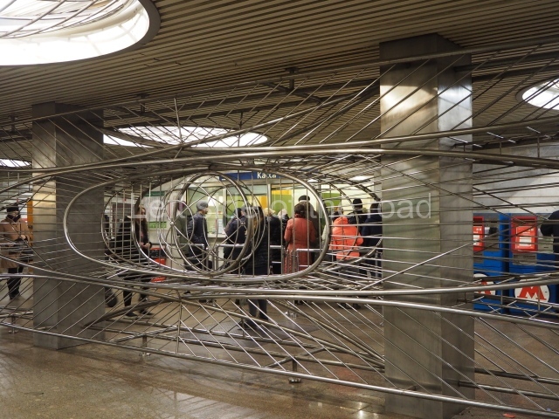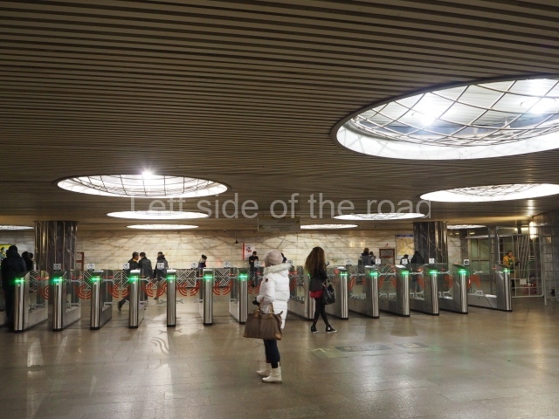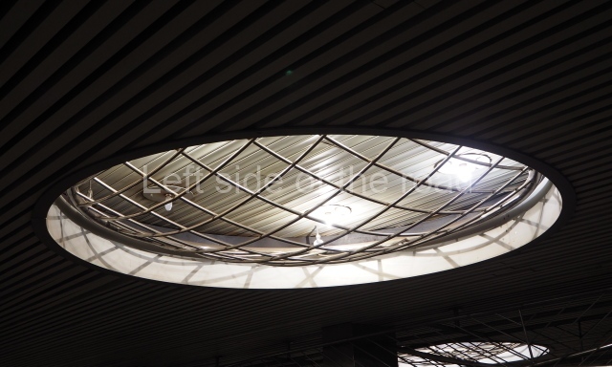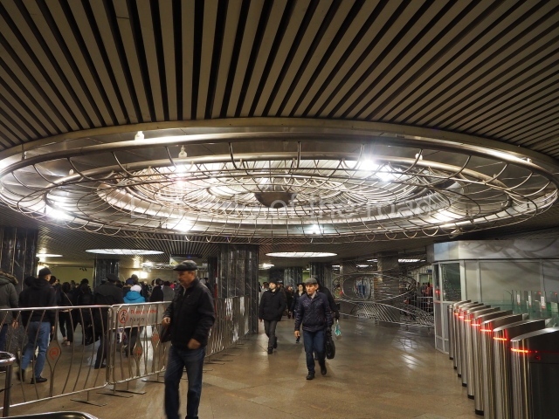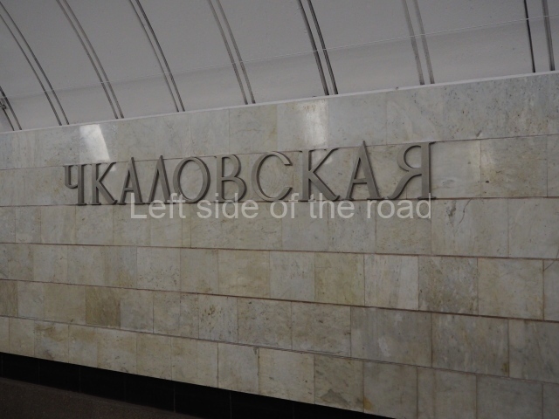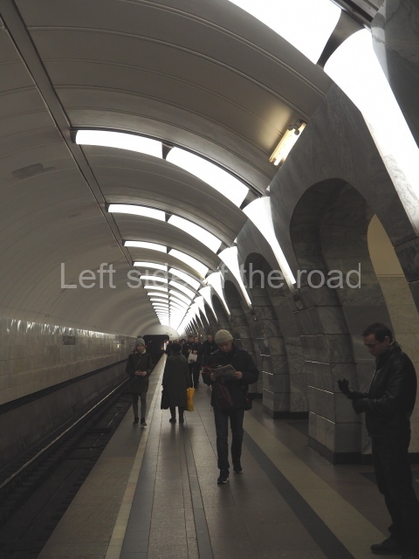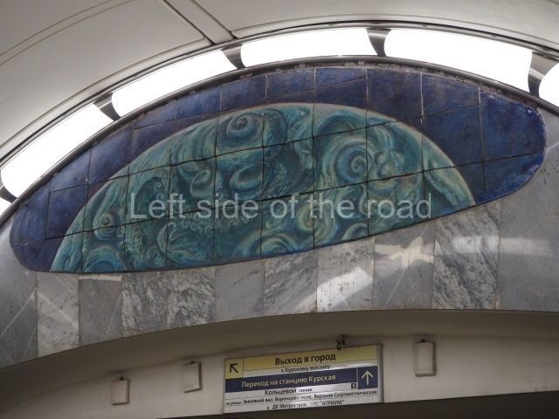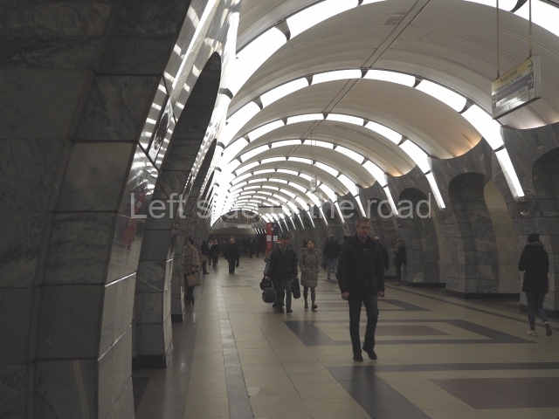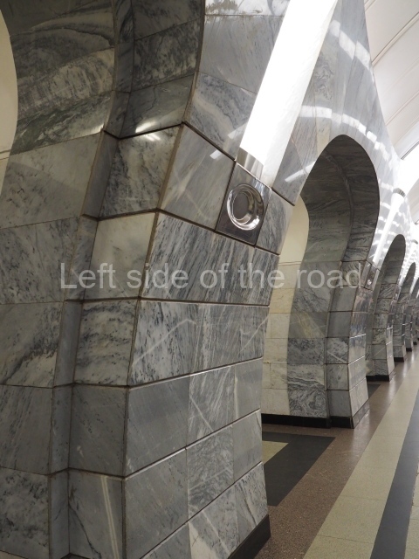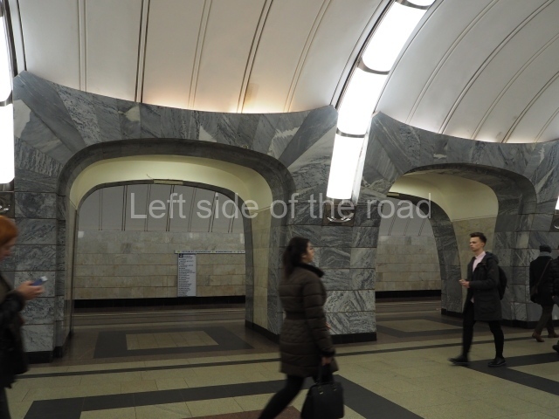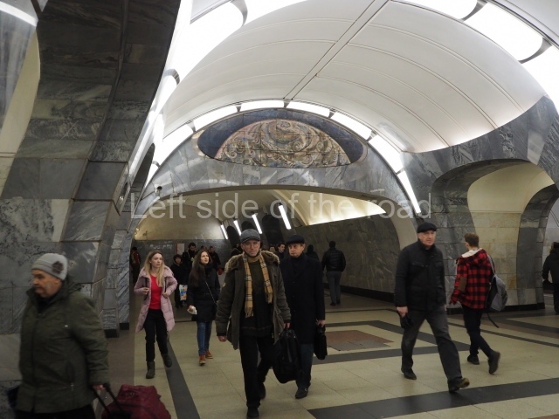Moscow Metro – a Socialist Realist Art Gallery
Moscow Metro – Chkalovskaya – Line 10
Chkalovskaya (Чка́ловская) is a Moscow Metro station in the Basmanny District, Central Administrative Okrug, Moscow. It is on the Lyublinsko-Dmitrovskaya Line, between Sretensky Bulvar and Rimskaya stations.
Chkalovskaya opened on 28 December 1995 as the first stage of the Lyublinskiy radius.
A team of architects designed the station: Nina Alexandrovna Aleshin, Leonid Borzenkov, and Aleksandr Vigdorov. Named after the famous Soviet aviator Valery Chkalov, the decorative theme is dedicated to aviation. The station is modified Pylon trivault at a depth of 51 metres. The pylons are reveted with grey and light blue wavy marble whilst the floor is covered with grey red and black granite. The hinged ceiling is covered in semi-circular lighting. The walls are done with combined marble tones.
An escalator leads from one end of the station’s underground vestibule to Zemlyanoi Val street and Kurskiy Rail Terminal. The vestibule also acts as a transfer to Kurskaya-Koltsevaya. The other end of the hall is a direct transfer to Kurskaya-Radialnaya of the Arbatsko-Pokrovskaya Line, which opened on 28 March 1996.
Text above from Wikipedia.
Chkalovskaya
Date of opening;
28th December 1995
Construction of the station;
deep, pier, three-span
Architects of the underground part;
N. Aleshina, L. Borzenkov, A. Vigdorov, N. Samoylova and M. Chistyakova
Authors of decoration;
M. Alekseyev and L. Novikova
Transit to Stations Kurskaya of the Circle Line and Arbatsko-Pokrovskaya Line
The part of the Garden Ring was named Ulitsa Chkalovskaya in 1938-1990 (now Ulitza Zemlyanoy Val). The legendary pilot V. Chkalov dwelled in one of its buildings. Hence, it is natural that station Chkalovskaya is devoted to the trans-polar flights of the 1930’s. Its decoration clearly means ‘back to the future’. The pylons of elegant smooth lines slightly widen upward and gradually go into the vault. The vault of the central hall is obviously higher than those of the platforms. It has a semi-oval cross-section rather than usual semicircular.
The pylons are faced with marble of two kinds, elegantly matched by colour. There is bright bluish-grey and white streaky Ufaley marble on the side of the central hall and platforms, while inside the passes it sets off vertical inserts of cloud-white Koelga marble. The upper parts of the inter-pylon passes are decorated with smooth rectangular and wavy strips of Ufaley marble. The walls are faced with cloud-white marble, and the socle is with grey granite. The floor is covered with white granite. It is decorated with squares of red marble in the central hall, and white squares set off black and red granite.
The station is illuminated with original lamps. The light belts stretch out from the middle of one pylon to the middle of the opposite one. They are covered with matted translucent milk-coloured gutters. On the platforms they rise to the axis of the vaults. There are mysterious metal inserts (two concentric pressed in ovals) at the bases of the belts, which answer the general cold strictness of the decoration. The unusual lamps and general style of the station make a passenger feel itself within a large underground airship. Two simple small raised panels are placed in the oval niches above the passageways in both ends of the central hall – the Earth’s polar cap by day (northern end) and at night (southern end).
Text from Moscow Metro 1935-2005, p93
Location:
GPS:
55.7565°N
37.6573°E
Depth:
51 metres (167ft)
Opened:
28 December 1995
Moscow Metro – a Socialist Realist Art Gallery






