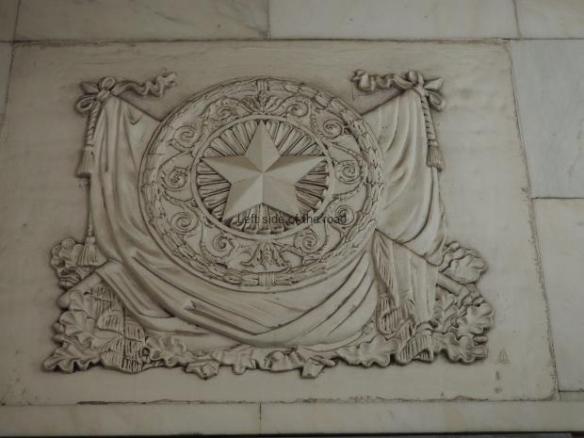Moscow Metro – a Socialist Realist Art Gallery
Moscow Metro – Sokol – Line 2
Sokol (Russian: Со́кол, English: Falcon) is a Moscow Metro station on the Zamoskvoretskaya Line. The station opened on 11 September 1938. Designed by K. Yakovlev, V. Polikarpova, and V. Andreev, it features a single row of pillars which flare upward into the arched ceiling, separated by circular coffers. Sokol is finished in a variety of materials, including white and gray Koyelga marble, onyx, granite, and white ceramic tile. The two entrances to the station are located on both sides of Leningradsky Prospekt. An additional exit to the underpass is available from the south end of the platform. Another entrance was cut in 2003 from the nearby Metro Market shopping center. It was the north-western terminus of the line until 1964 when 3 northern stations were opened. A Zamoskvoretskaya Line depot is located near the station.
Text above from Wikipedia.
Sokol
Date of opening;
11th September 1938
Construction of the station;
shallow, column, two-span
Architects of the underground part;
V. Andreyev, V. Polikarpova and K. Yakovlev
The station was named by the first in Soviet Russia cooperative village – Sokol built near the station in 1923-1930’s. The cooperative was established by known scientists, painters, and writers. Houses were built by projects of architects V. Vesnin and N. Markovnikov. The construction of Sokol is not typical of the Moscow Metro. Formally it is two-span station with the central platform. It means there is no central hall as such. There are two track platforms divided by columns between them. The plan of the engineer is clearly seen from the bridge, which serves as an exit to the city – two arches of the track tunnels connected with the common entablature. However after going down, one understand that the construction of the station is much more complicated. The quite massive near bases columns quickly broaden upward like funnels, so the ceiling appears to be a line of hip-roofs. Unfortunately, the columns and hip-roofs are too close to each other that creates the feeling of tightness. The station was built for small traffic flow – it was a terminal station in the 1930’s and there was no population around. The columns are rounded with benches but they are uncomfortable for seating. Someone regularly treads on feet. The station, passageways, and entrance halls are decorated with glazed ceramic tiles, light pink marble, and onyx from the Armenian Agamzaly Deposit, ranging from yellow-brown to pink-violet (travertine).
Text from Moscow Metro 1935-2005, p24/5
Location:
Sokol District, Aeroport District, Northern Administrative Okrug
GPS:
55.8051°N
37.5153°E
Depth:
9.6 metres (31ft)
Opened:
11 September 1938
Moscow Metro – a Socialist Realist Art Gallery










